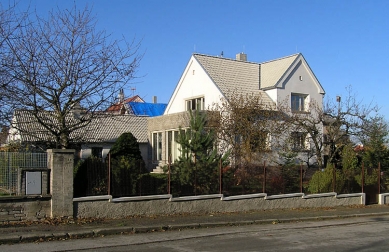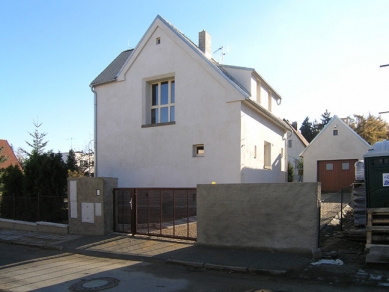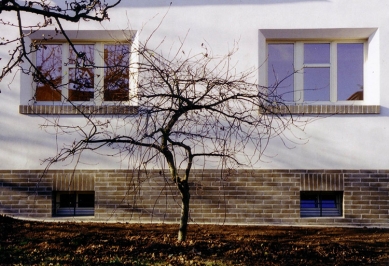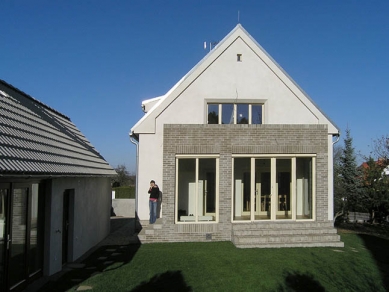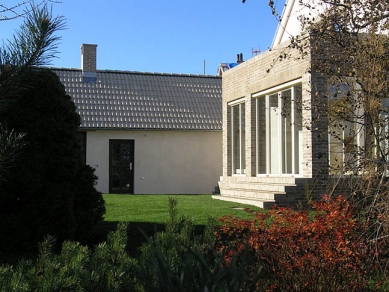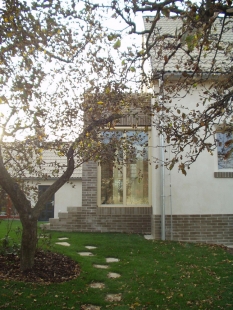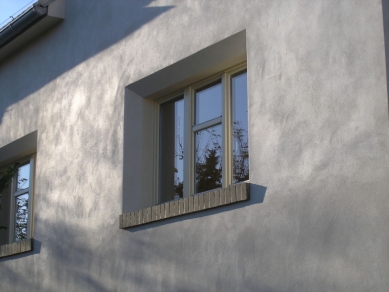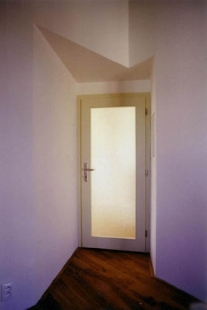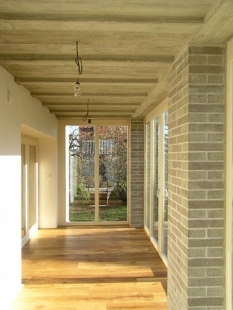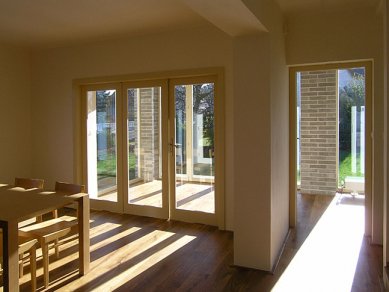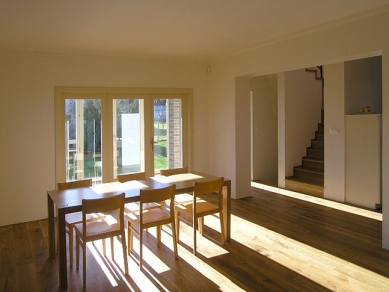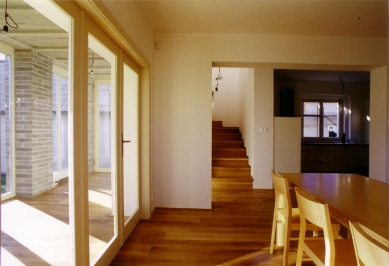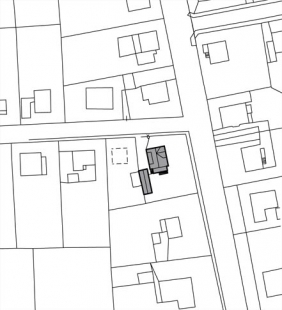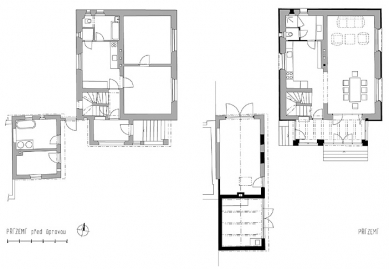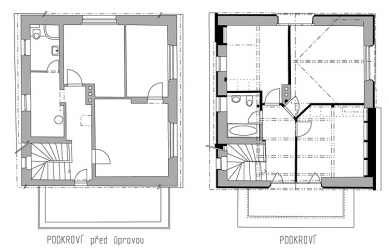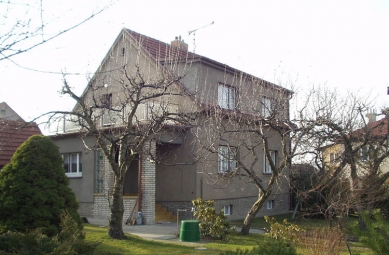
Reconstruction of a family house, Prague 6

 |
The house, built in the 1950s-60s, features a simple floor plan designed in the contemporary style of suburban development of that time and is complemented by a stylistically similar small laundry building. The main house is single-story - a two-wing structural and layout design with a gable roof, featuring a basement and a residential attic. The original house had a massive brick dormer on the roof topped with a gable roof and a gable wall. During a later reconstruction, among other changes, the original shape of the main dormer was altered to a longitudinal dormer approximately along the full length of the house on both sides of the roof. This modification inappropriately disturbed the original character of the house. The surrounding development of family houses still clearly displays a similar building style, mass arrangement, roof finishes, cornices, and dormers, all reflecting the same time of origin.
The subject of the project was the reconstruction of the family house and the conversion of the former laundry into a garage and a room with a fireplace.
The main intention of the house reconstruction was to create a contemporary modern living space while preserving the original character of the house and minimizing demanding construction interventions. The proposed modifications and details aim to give the house the expression of a Prague villa while downplaying its social character. The reconstructed house should naturally and harmoniously blend into its surroundings, as if it had always been there, and one would not think about its era. The goal of the design was to create a house where living would be pleasant. An important idea was to open the living space of the house to the southern sun and the garden. The proposed materials are utilized in their purity - such as concrete bricks, stucco facade, and partial metal and wooden accessories.
A new mass element will be the "tower-like corner extension" - a dormer with a gable roof on the eastern side of the roof, oriented towards the intersection of the streets, with the left part of the dormer on the eastern façade to be removed. A similar dormer was on the left side of the eastern façade before the reconstruction of the house, and this dormer was separated from the façade by a cornice. The proposed extension is not separated by a cornice; it connects to the façade and has the character of a corner tower. The existing dormer on the western part of the roof will be reconstructed and reduced. The extension and the modified northern gable will be equipped with similar details to the original cornices and their transitions.
A prominent feature is the glazed veranda with a balcony, which is made of exposed masonry of concrete bricks like the original base of the house. The same bricks have been newly designed for the outdoor stairs and the sills of the outdoor windows.
The glazed veranda and outdoor stairs, in connection with the living space, ensure the opening and connection of the ground floor to the south into the garden. This connection creates a stronger relationship between the house and the garden.
The English translation is powered by AI tool. Switch to Czech to view the original text source.
0 comments
add comment


