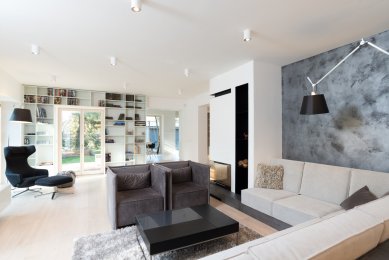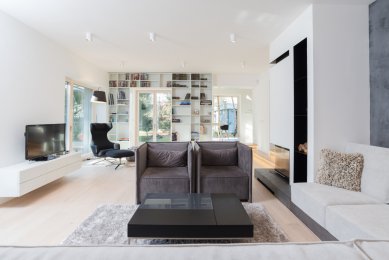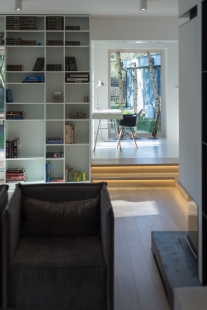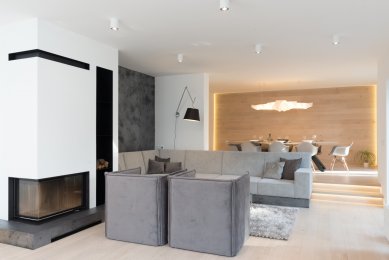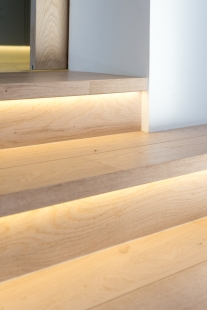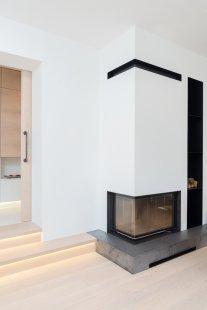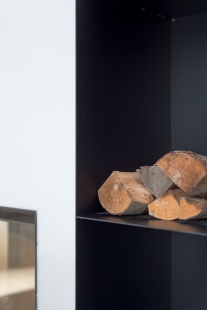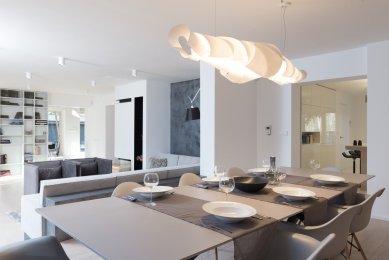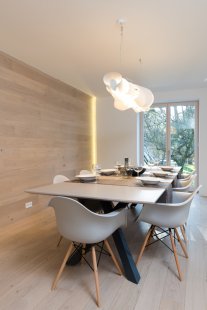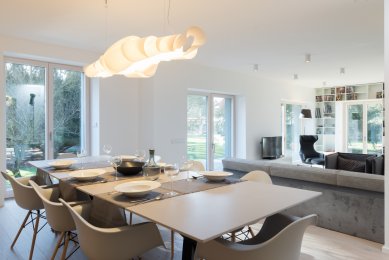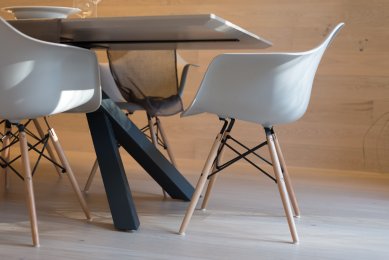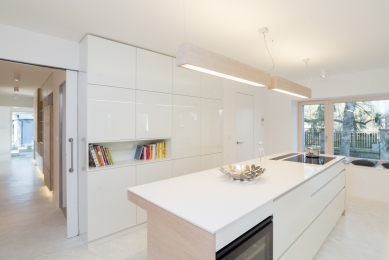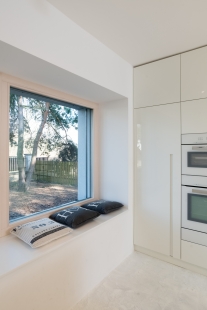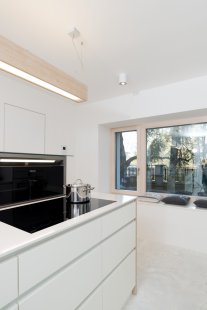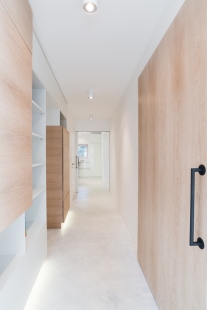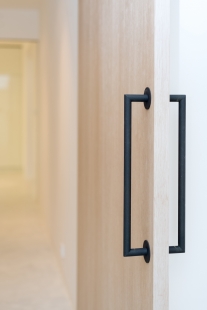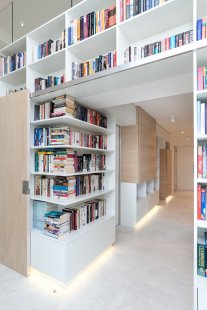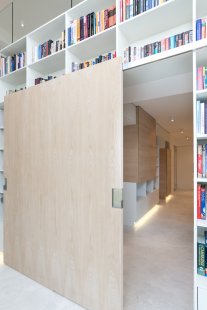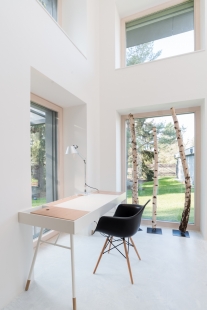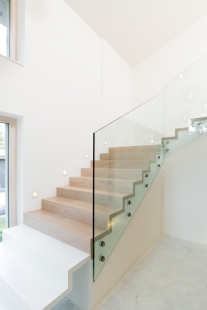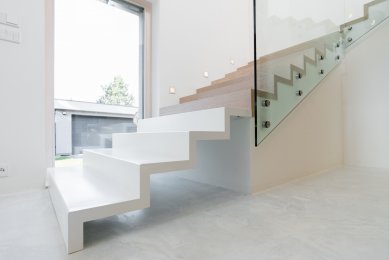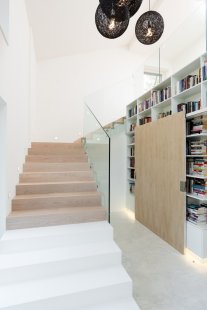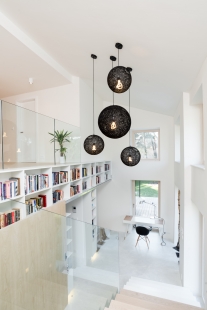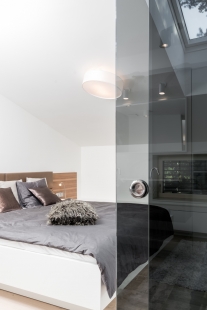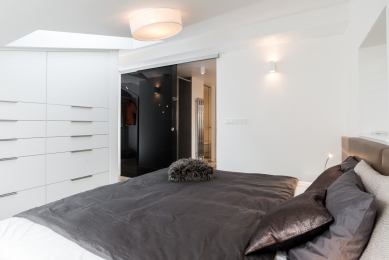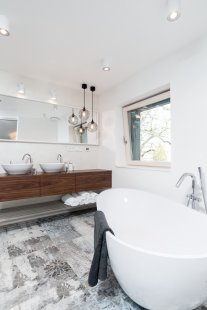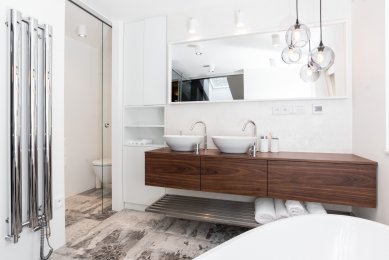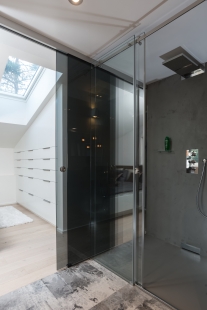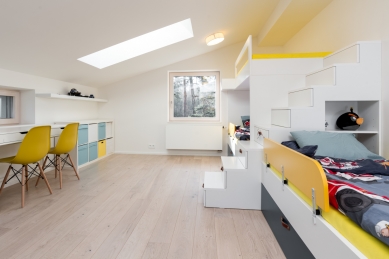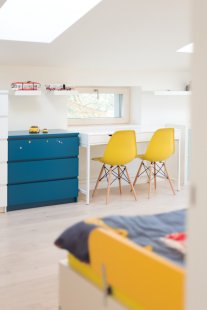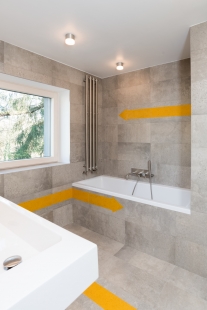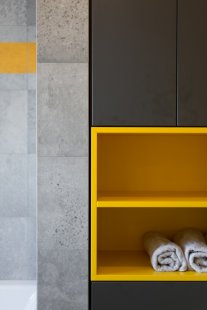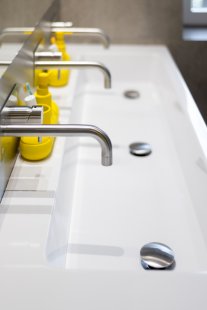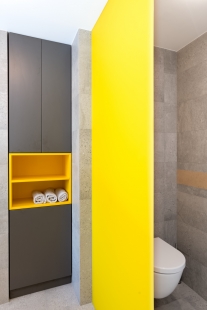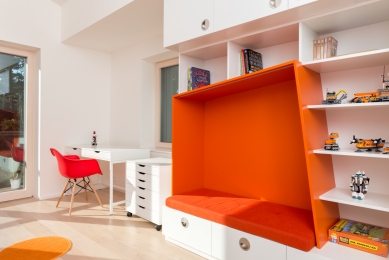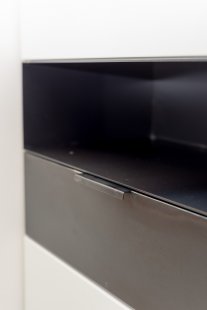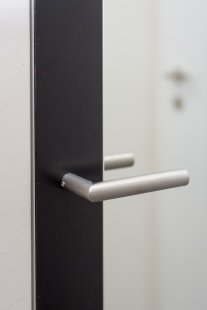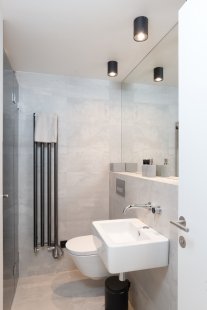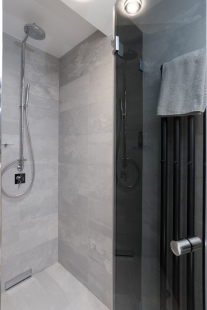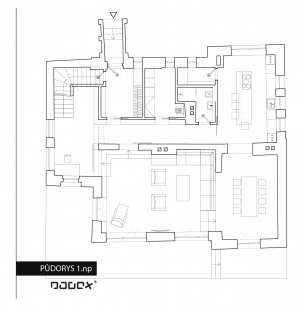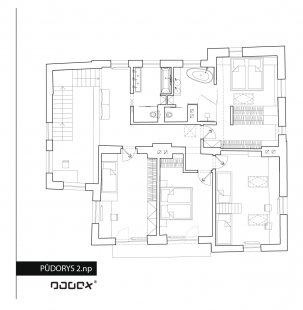
Reconstruction of the Family House Klenovice

 |
In the upper floor, the original space over the staircase was divided by a wooden temporary floor. After its removal, an elevated space for the study was created. We supplemented the original staircase with new steps. Most of the window sills on the lower floor were knocked out and replaced with French windows.
On the upper floor, the biggest changes occurred in the positions of the bathrooms, which were placed on the north side.
Concept / color scheme / materials - the overall color scheme and material composition of the interior is based on a timeless combination of bleached wood, shades of gray, and small accents of anthracite to black. Only in the children's rooms are subdued colors used on the furniture, and a playful yellow combined with concrete is used in the children's bathroom.
Kitchen - is located in a space that was intended as a garage at the time the house was built, which explains the set of three small windows that we used for lighting the countertop. Next to the kitchen is a separate pantry, opposite the kitchen is a tall storage cabinet / sideboard. The cooking island is clad in wooden planks matching the design of the floor in the living room. The cladding is repeated on the fixtures above the island. The ventilation of the cooktop is solved with a retractable built-in hood.
 |
Living Room - compared to the other areas on the ground floor, it is sunk by three height levels. We used this lowering to create the back of the sofa facing the dining room. The custom-made sofa is placed in the corner on a masonry plinth. Next to the sofa is a wood-burning fireplace. A bookshelf fills the separating wall between the living room and the study.
Study - connects to the living room and is separated from it, as well as from the entrance hall, by sliding doors. One wing serves to close either the hallway or the living room. One entire wall is a bookshelf that continues into the hallway. Through the study, there is access to the upper floor with bedrooms. Thanks to the opening and enlargement of the windows, it is one of the brightest rooms in the house.
Bedroom & Bathroom - the main bedroom is located in the northern corner under the sloping roof. It is accessible through a separate dressing room. The main bathroom is directly adjacent to the bedroom and is separated by smoked glass. The simple color scheme of the bedroom and bathroom in white and American walnut is complemented by striking tiles on the bathroom floor. The bathroom is equipped with a freestanding bathtub with a view from the window.
Children's Rooms - the main children's room is furnished with a loft bed, and in the drawer is a spare mattress for visits. The upper level of the bed is accessible by a stair shelf with drawers. The second children's room is equipped with a reading nook that has cushions and an LED strip.
Children's Bathroom - serves three boys. It is equipped with a long trough with three faucets, a bathtub, and a separate toilet. The tiles are in a concrete design, additionally complemented by yellow arrows. Yellow also appears in the accessories, accents of furniture, and the glass partition separating the toilet.
Accessories - throughout the interior, interior accessories from our showroom LOOOOX are used.
The English translation is powered by AI tool. Switch to Czech to view the original text source.
0 comments
add comment


