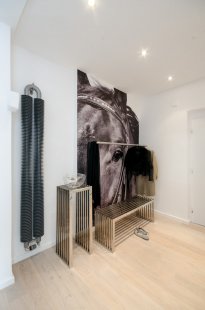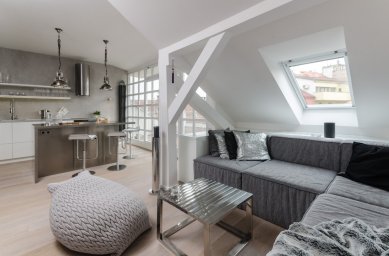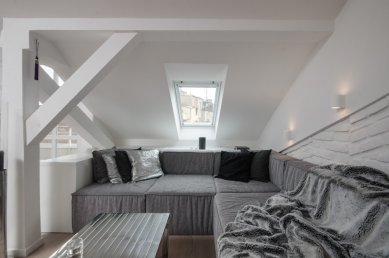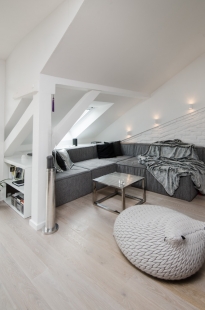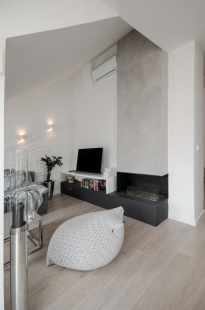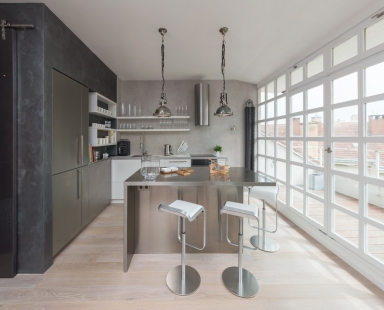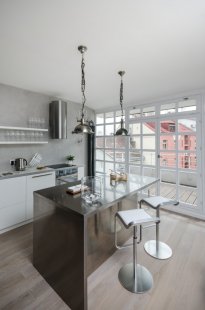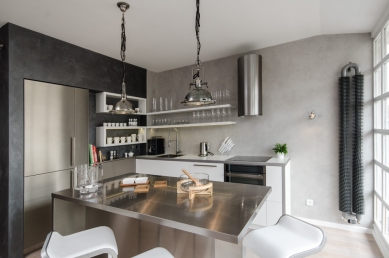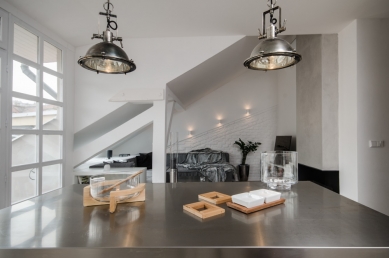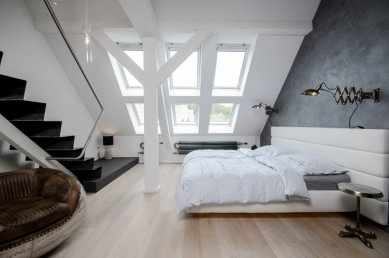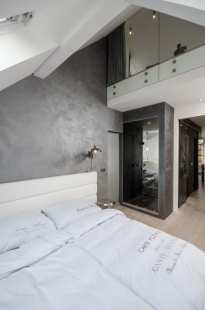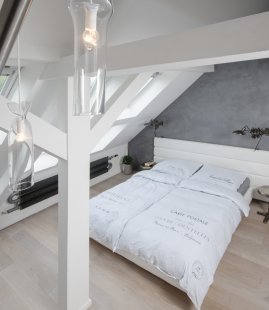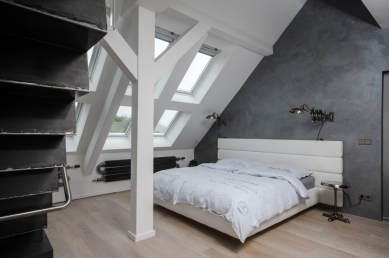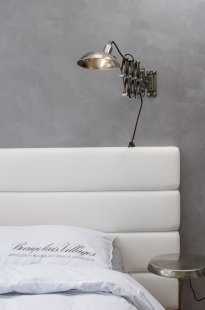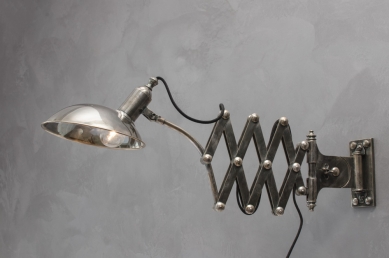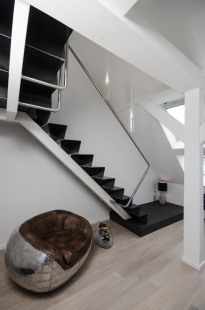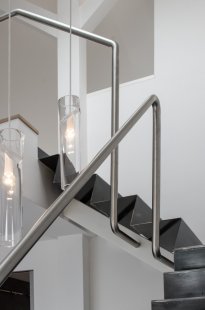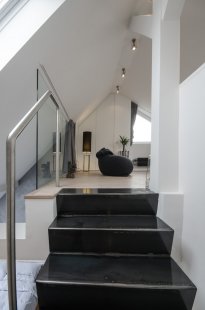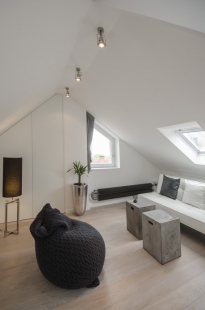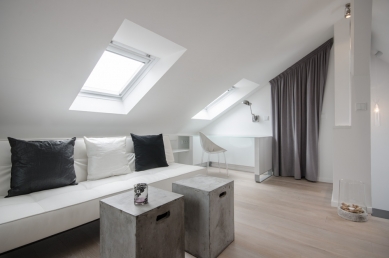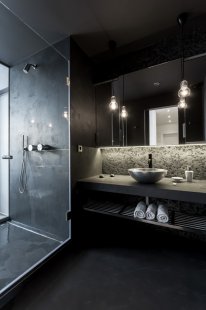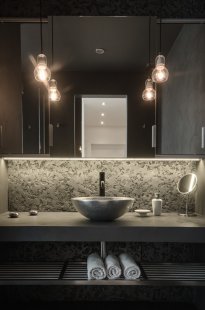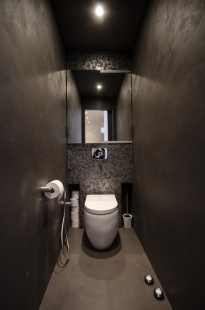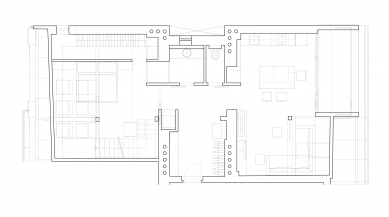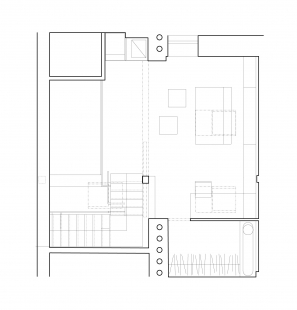
Reconstruction of a loft apartment on Ostrovského Street

Original state before reconstruction – the original state of the apartment was a bit misleading and initially did not seem to require a major reconstruction, just a minor intervention. After the original owner moved out, the shortcomings of the originally superficial reconstruction began to show. Different types of floor materials painted in a uniform color (even over the tiles in the bathroom). Uneven floors, leaking windows, etc. The standard of the original reconstruction was set very low from today's perspective.
Layout - the apartment is designed for one to two people for maximum relaxation after hard work. Although the area would allow for an apartment with more bedrooms, the character of the duplex space and the existing placement of the staircase does not permit this. From a layout perspective, we made a few minor interventions that significantly benefited the functioning of the entire apartment. In the bedroom, we separated a walk-in closet with a partition. The bathroom and toilet were enlarged. Similarly, another separate closet was created in the gallery.
Concept / colors / materials - the color scheme of the entire apartment ranges from white, bleached wood on the wooden floors to warm gray on the plasters, culminating in anthracite on the bathroom walls and raw steel. The dominant element became the mass with the bathroom and toilet, which is executed in anthracite color from all sides and from the inside. The materials vary according to needs and requirements – cement plasters in the shower, decorative plasters behind the sink, smoky glass, paintings, and paints on the sliding doors. Other spaces are designed in light tones.
Kitchen – the original kitchen was extended to the large French window leading to the terrace, which seemed a shame to us; moreover, from a practical point of view, it was not a suitable solution. Instead, we added a stainless steel bar island that replaces the dining table. The kitchen equipment is based on the fact that the client does not enjoy cooking much. The kitchen is equipped with a half-height dishwasher, a small oven, and is complemented by a wine cooler.
Living room – the original placement of the sofa against the window was completely unsuitable for watching television. Therefore, we fitted a custom corner sofa into the slanted area and took advantage of the high chimney wall to place the television, as well as a bioethanol fireplace.
Bedroom – was complemented by a narrow closet that utilizes the entire height. Additionally, it is ventilated and illuminated by a small sloped window in the gable wall. The bedroom itself is equipped with a large, comfortable custom bed, which is visually lifted from the floor through the lighting under the structure, creating a floating impression. Under the staircase, there is a reading nook with an armchair and an "invisible" library – that is, shelves that are hidden among the books.
Staircase – we removed the original staircase due to its unsuitable slope and replaced it with a more comfortable one made of steel steps on a massive central staircase. The stainless steel railing made of round material is divided into two parts and is anchored to the staircase.
Gallery – serves as a relaxation area with a view of Prague, an occasional guest room, or a home office. The boiler was relocated to the gallery to free up space for the bathroom. The boiler is placed in a built-in niche. The work corner is equipped with a custom-made table from our previous project. Behind the work corner is a small closet for seasonal clothing. Since this space also serves as a guest room and directly adjoins the bedroom, we replaced the original steel railing with glass spanning the entire height, further complemented by a curtain that can be drawn for privacy.
Bathroom and toilet – the bathroom is equipped with a large glass shower, which is open to the bedroom through a fixed smoky glass opening. The shower features a robust stainless steel unit in a raw design. A sink is placed in a wide niche atop a counter. The Glass Design sink is our catch from the Milan fair – a silver surface that resembles crumpled aluminum foil fused into a durable resin. The faucet is black to avoid combining too many silver surfaces. The wall behind the sink, as well as behind the toilet, is finished with decorative Granite plaster. The bathroom and toilet are separated from the entrance hall by high sliding doors on a stainless steel track. The doors are painted in a metallic color so as not to create contrasting surfaces on the wall, but rather blend in.
Entrance hall – is a relatively generous space for the apartment. One part was used as a built-in shoe cabinet with a seating area and a mirror. The opposite part serves as an open coat rack. The room is dominated by a large photo wallpaper of the head of a horse named Ergon – owned by the client.
Accessories – the entire apartment is a flagship of LooooX accessories. This does not only include textiles such as bedding, cushions on the sofa, and a fur blanket, but also metal tables made of polished aluminum both in the entrance hall and in the living room. There are also concrete and metal floor lamps, as well as countless vases and planters, which are the figurative cherry on top.
Layout - the apartment is designed for one to two people for maximum relaxation after hard work. Although the area would allow for an apartment with more bedrooms, the character of the duplex space and the existing placement of the staircase does not permit this. From a layout perspective, we made a few minor interventions that significantly benefited the functioning of the entire apartment. In the bedroom, we separated a walk-in closet with a partition. The bathroom and toilet were enlarged. Similarly, another separate closet was created in the gallery.
Concept / colors / materials - the color scheme of the entire apartment ranges from white, bleached wood on the wooden floors to warm gray on the plasters, culminating in anthracite on the bathroom walls and raw steel. The dominant element became the mass with the bathroom and toilet, which is executed in anthracite color from all sides and from the inside. The materials vary according to needs and requirements – cement plasters in the shower, decorative plasters behind the sink, smoky glass, paintings, and paints on the sliding doors. Other spaces are designed in light tones.
Kitchen – the original kitchen was extended to the large French window leading to the terrace, which seemed a shame to us; moreover, from a practical point of view, it was not a suitable solution. Instead, we added a stainless steel bar island that replaces the dining table. The kitchen equipment is based on the fact that the client does not enjoy cooking much. The kitchen is equipped with a half-height dishwasher, a small oven, and is complemented by a wine cooler.
Living room – the original placement of the sofa against the window was completely unsuitable for watching television. Therefore, we fitted a custom corner sofa into the slanted area and took advantage of the high chimney wall to place the television, as well as a bioethanol fireplace.
Bedroom – was complemented by a narrow closet that utilizes the entire height. Additionally, it is ventilated and illuminated by a small sloped window in the gable wall. The bedroom itself is equipped with a large, comfortable custom bed, which is visually lifted from the floor through the lighting under the structure, creating a floating impression. Under the staircase, there is a reading nook with an armchair and an "invisible" library – that is, shelves that are hidden among the books.
Staircase – we removed the original staircase due to its unsuitable slope and replaced it with a more comfortable one made of steel steps on a massive central staircase. The stainless steel railing made of round material is divided into two parts and is anchored to the staircase.
Gallery – serves as a relaxation area with a view of Prague, an occasional guest room, or a home office. The boiler was relocated to the gallery to free up space for the bathroom. The boiler is placed in a built-in niche. The work corner is equipped with a custom-made table from our previous project. Behind the work corner is a small closet for seasonal clothing. Since this space also serves as a guest room and directly adjoins the bedroom, we replaced the original steel railing with glass spanning the entire height, further complemented by a curtain that can be drawn for privacy.
Bathroom and toilet – the bathroom is equipped with a large glass shower, which is open to the bedroom through a fixed smoky glass opening. The shower features a robust stainless steel unit in a raw design. A sink is placed in a wide niche atop a counter. The Glass Design sink is our catch from the Milan fair – a silver surface that resembles crumpled aluminum foil fused into a durable resin. The faucet is black to avoid combining too many silver surfaces. The wall behind the sink, as well as behind the toilet, is finished with decorative Granite plaster. The bathroom and toilet are separated from the entrance hall by high sliding doors on a stainless steel track. The doors are painted in a metallic color so as not to create contrasting surfaces on the wall, but rather blend in.
Entrance hall – is a relatively generous space for the apartment. One part was used as a built-in shoe cabinet with a seating area and a mirror. The opposite part serves as an open coat rack. The room is dominated by a large photo wallpaper of the head of a horse named Ergon – owned by the client.
Accessories – the entire apartment is a flagship of LooooX accessories. This does not only include textiles such as bedding, cushions on the sofa, and a fur blanket, but also metal tables made of polished aluminum both in the entrance hall and in the living room. There are also concrete and metal floor lamps, as well as countless vases and planters, which are the figurative cherry on top.
The English translation is powered by AI tool. Switch to Czech to view the original text source.
0 comments
add comment


