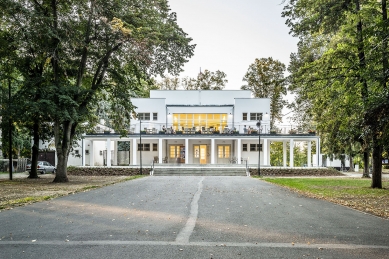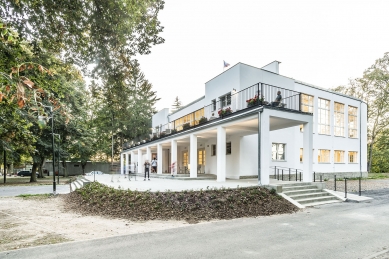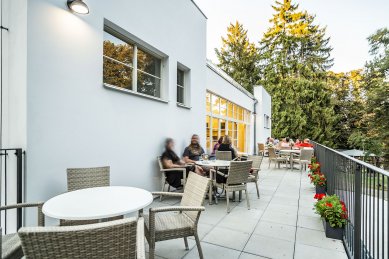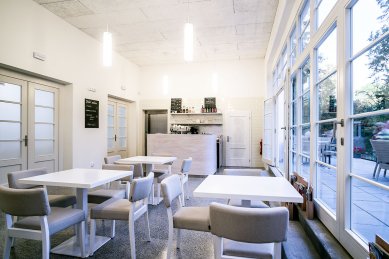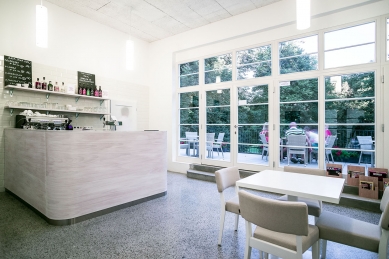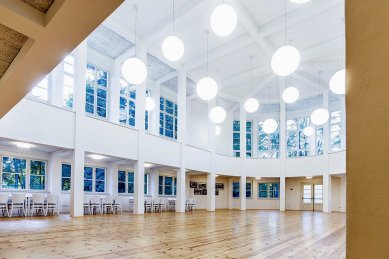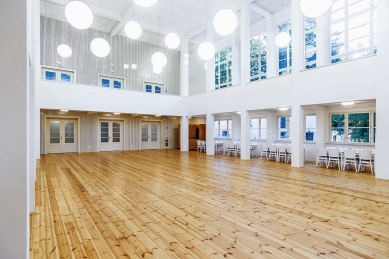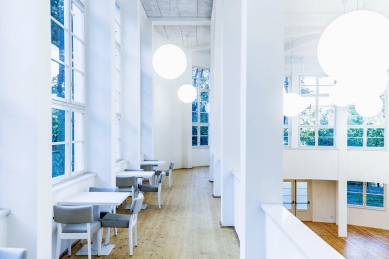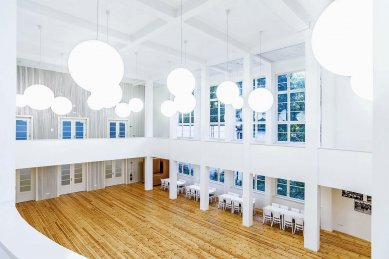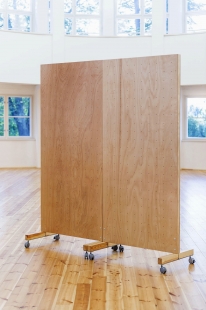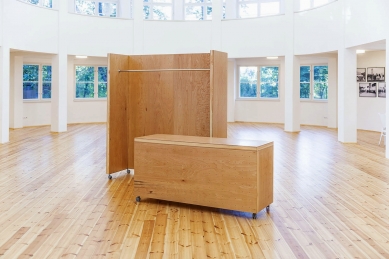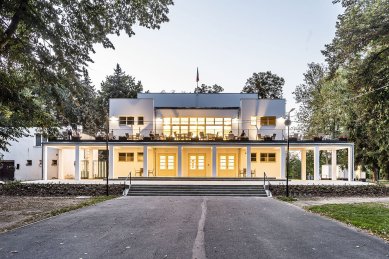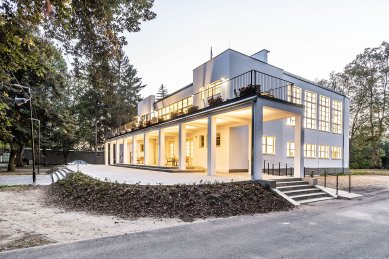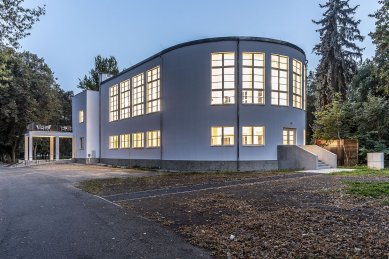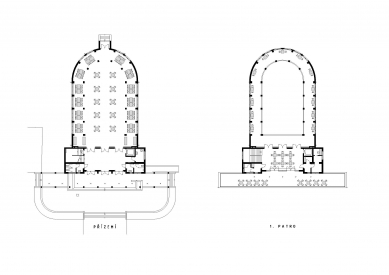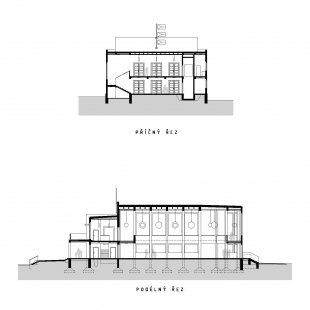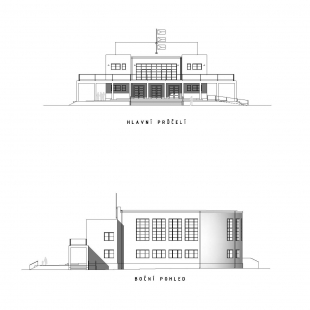Pavilion A was built in 1931 as part of the newly established exhibition grounds in Louny and was inaugurated by President T. G. Masaryk. Its authors were Louny engineer Oldřich Polák and Prague engineer and concrete structure builder Karel Skorkovský (among other achievements, he built the Prague Trade Fair Palace and the Adria Palace, as well as the Libeň Bridge). In the case of Pavilion A, it is a well-preserved example of modern architecture of the young confident state and at the same time a demonstration of construction art using a subtle monolithic structure of almost ancient proportions.
It is a composition of three volumes arranged in a row - a ground-level open entrance arcade, formed by a colonnade of 9 square bays, followed by a two-story entrance hall with a vestibule, staircase, and facilities, and finally the main multipurpose hall spanning two floors on the plan of an elongated horseshoe with a gallery. The entire building is erected on a plinth, raised 1.2 m above the level of the surrounding park, which has always protected it from the flooded Ohře River, in whose meander the exhibition grounds lie. In front of the main facade, there is a generous terrace, forming the base of the building.
Over the years, the pavilion has undergone partial structural modifications - the upper part of the foyer has been partitioned into offices, the generous window in the main facade was bricked up, and a transformer station has been added to the rear apse of the hall. The pavilion was declared a cultural monument in 1996. In recent years, it has functioned mainly occasionally for its original purpose; otherwise, it served as storage and facilities for the exhibition administration and had become somewhat forgotten.
As part of the overall renovation of the exhibition grounds, the city of Louny also decided on a complete reconstruction of Pavilion A. The task was its overall modernization, replacement of worn-out surfaces and installations, installation of an elevator, ensuring better acoustic parameters for hosting social and cultural events, and, most importantly, the placement of a café to ensure a permanent operation.
The principle of the design was primarily to strengthen and restore the original qualities of the building - thus all non-original additions and constructions were removed. Instead, the original panoramic window to the café was restored, now allowing access to the terrace above the entrance arcade with newly installed railing, a new elevator was installed, and the layout of visitor facilities on the ground floor and the café on the upper floor was completely redesigned. All internal and external surfaces were restored, and all openings were replaced with replicas of the originals. Suspended ceiling panels were installed on part of the ceilings to improve reverberation time, and for the same reason, the entire rear wall of the hall was lined with an acoustic sandwich front wall with wooden slats. The internal installations were completely replaced.
The café on the upper floor is now the heart of the house, with a terrace offering views of the entire park. For cultural and social events, the main hall is also equipped, for which custom-made mobile furniture elements such as coat and catering counters, as well as mobile screens for occasional space division and exhibition installation, were produced.
Great emphasis was placed on the new artificial lighting system in the design. The hall is therefore equipped with a system of spherical lamps in two sizes, divided into five independently controlled circuits, including dimming. Both outdoor terraces are fitted with ground lights, enhancing the atmosphere after dark.
The English translation is powered by AI tool. Switch to Czech to view the original text source.

