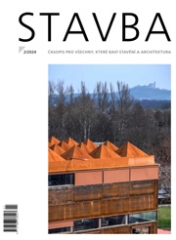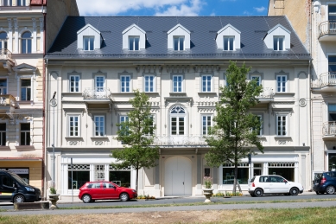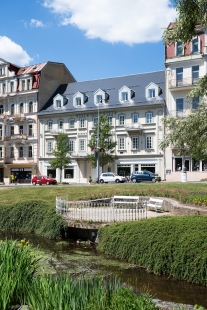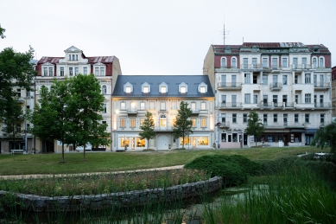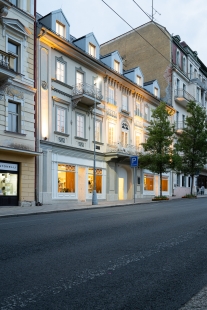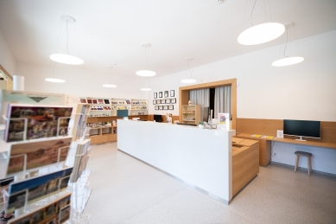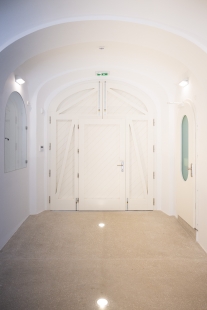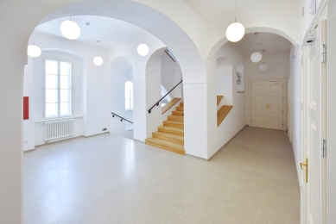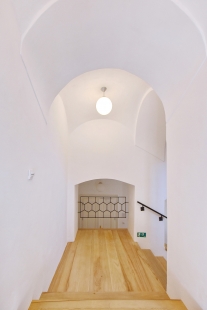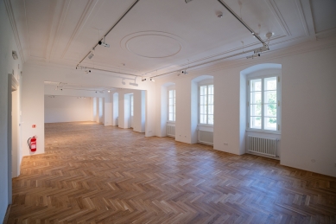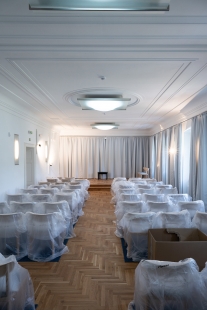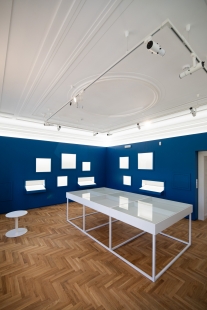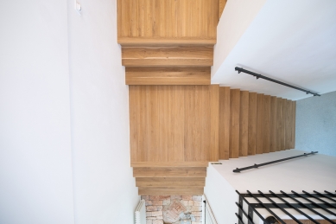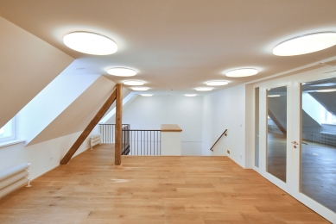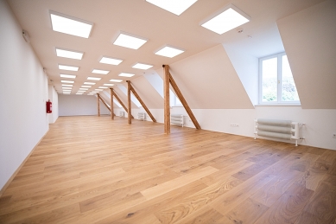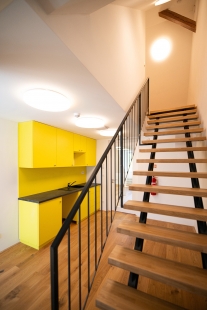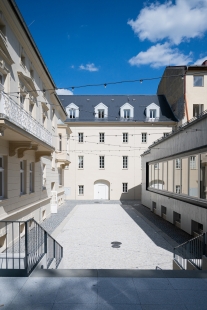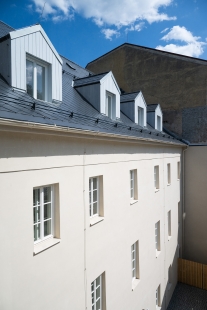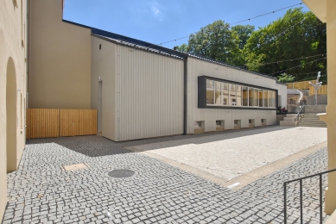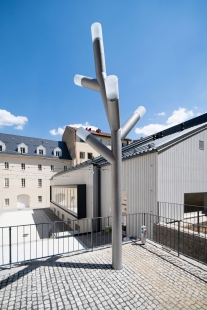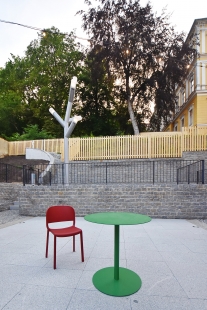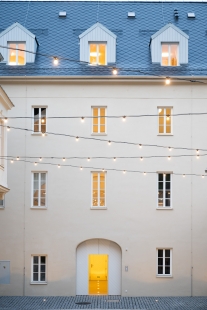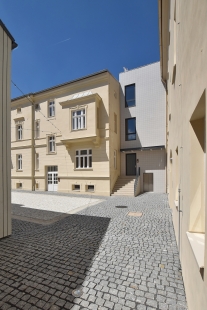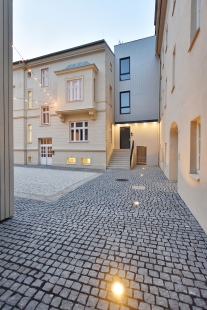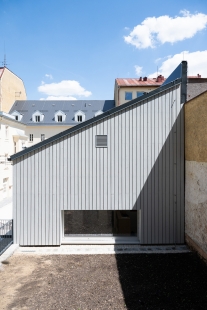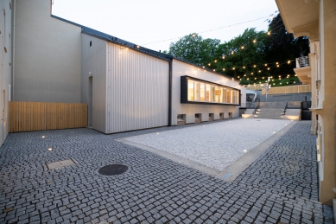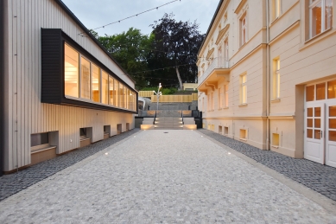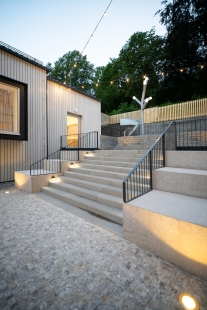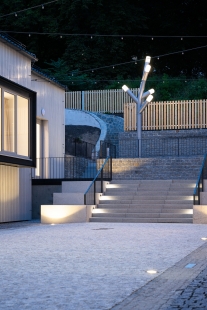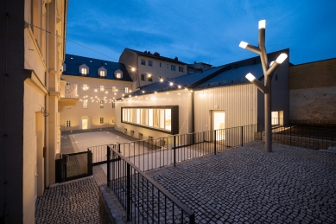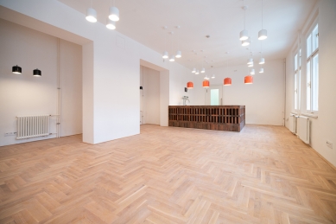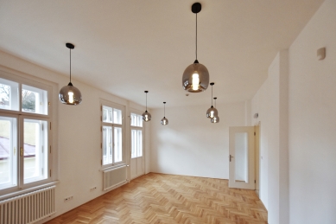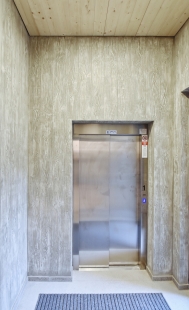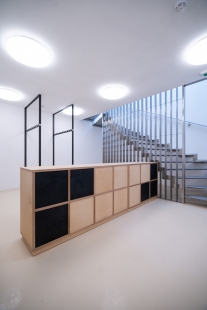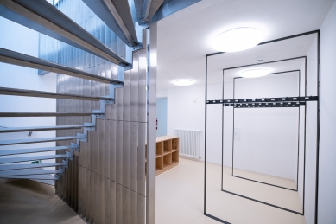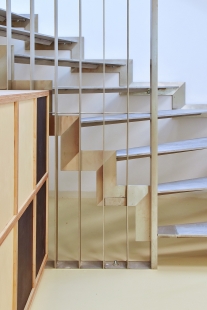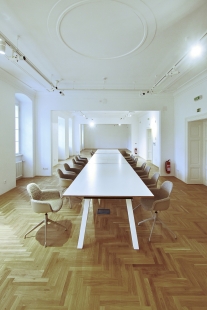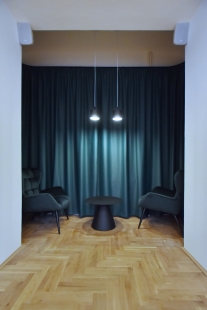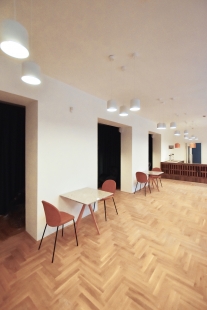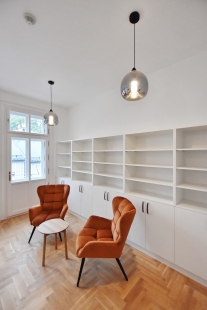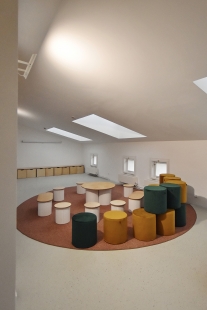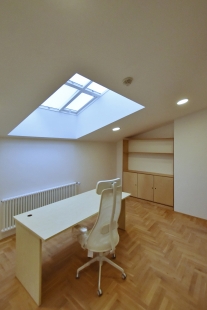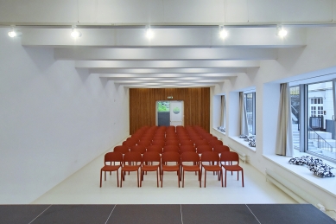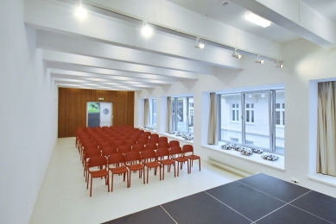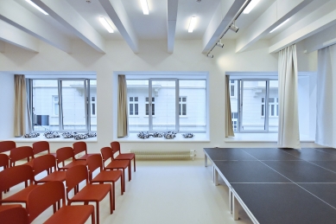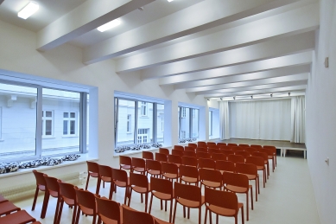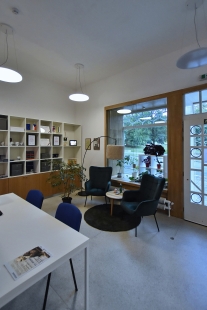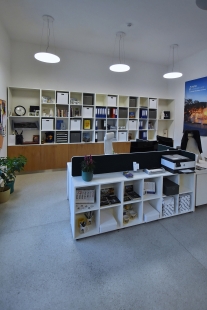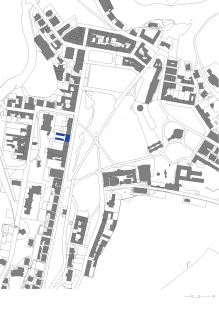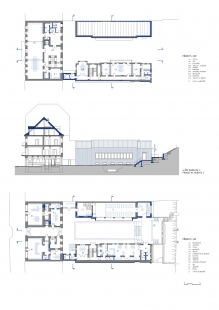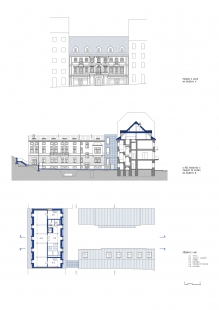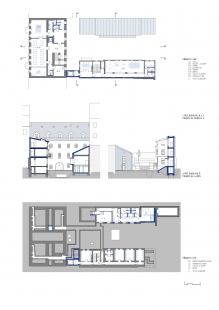
Reconstruction of the Chopin House
The Fryderyk Chopin Memorial in Mariánské Lázně

The spa house No. 47, originally named White Swan, now Chopin, is located in the central part of Mariánské Lázně. It is part of the western street front, adjacent to the central spa park. Its construction period (1819-1820) falls within the first stage of the city's development - it is one of the first 3 buildings on Main Street. Since 1958, it has been registered as a cultural monument. In fact, it consists of 3 buildings and a shared courtyard, accessible through a house passage.
The main building A, located along Main Street, was originally intended for accommodating spa guests. In 1836, it housed the family of Polish nobles Wodzińskis, whose guest was also the composer Fryderyk Chopin, after whom the house is named today. The building has been modified, rebuilt, and added to many times. The street facade features neo-Gothic decoration. The courtyard wing B, dating from 1899, has a Neo-Renaissance appearance and originally included accommodation units, later offices. The second courtyard wing C, originally built in 1896 as a photographic studio, was demolished in the 1950s, and a new building with the so-called Small Stage was constructed in its place, a hall for approximately 80 visitors. After the expulsion of the original owners and nationalization between 1952 and 1954, the building was adapted for the purposes of housing the Chopin Museum and concert hall. The building underwent further reconstruction in the mid-1970s.
The urban role of the Chopin house in the city's organism is primarily reflected in the testimony to architectural development. While both neighboring houses, as well as most others in the city center, changed their appearance over the epochs and were increased by up to two stories, the Chopin house retained its original massing solution, including the shape of the roofs. An important space is the publicly accessible courtyard. Occasional social and cultural events are traditionally held here, where visitors can utilize the facilities in the house. Thus, it is a valuable ensemble, reminding not only of the city’s appearance shortly after its founding but also of other construction phases in its development.
The reconstruction project began with a study in 2016 due to the deteriorating condition of building B and general neglect. The implementation took place in two phases starting in 2020, with occupancy granted in the summer of 2023. The goal of the design was not only to restore and revive valuable architectural elements and details but primarily to find functional content and a way to utilize the house so that it would not just be a static monument but a lively cultural and social center. In addition to the Chopin Museum and hall, it includes a city information center, the renewed Small Stage, a community café, and other club spaces, all with barrier-free access. Each of the 3 main buildings retains its character and distinctiveness, which was further supported by the removal of non-original extensions and alcoves.
During the reconstruction, a comprehensive architectural restoration of the ensemble was carried out, repairs or replacements of worn-out elements and constructions, home technologies, and partial adjustments to functional utilization were made. The proposal also includes the improvement of communication links, particularly with regard to ensuring barrier-free access throughout the building by constructing two elevators. The most significant change occurred in building C, where a panoramic window into the Small Stage was restored, complemented by a bay window, adding a new entrance and changing rooms.
A significant part of the proposal was the addition of decorative lighting elements, authored by academic sculptor Laco Sorokáč.
The main building A, located along Main Street, was originally intended for accommodating spa guests. In 1836, it housed the family of Polish nobles Wodzińskis, whose guest was also the composer Fryderyk Chopin, after whom the house is named today. The building has been modified, rebuilt, and added to many times. The street facade features neo-Gothic decoration. The courtyard wing B, dating from 1899, has a Neo-Renaissance appearance and originally included accommodation units, later offices. The second courtyard wing C, originally built in 1896 as a photographic studio, was demolished in the 1950s, and a new building with the so-called Small Stage was constructed in its place, a hall for approximately 80 visitors. After the expulsion of the original owners and nationalization between 1952 and 1954, the building was adapted for the purposes of housing the Chopin Museum and concert hall. The building underwent further reconstruction in the mid-1970s.
The urban role of the Chopin house in the city's organism is primarily reflected in the testimony to architectural development. While both neighboring houses, as well as most others in the city center, changed their appearance over the epochs and were increased by up to two stories, the Chopin house retained its original massing solution, including the shape of the roofs. An important space is the publicly accessible courtyard. Occasional social and cultural events are traditionally held here, where visitors can utilize the facilities in the house. Thus, it is a valuable ensemble, reminding not only of the city’s appearance shortly after its founding but also of other construction phases in its development.
The reconstruction project began with a study in 2016 due to the deteriorating condition of building B and general neglect. The implementation took place in two phases starting in 2020, with occupancy granted in the summer of 2023. The goal of the design was not only to restore and revive valuable architectural elements and details but primarily to find functional content and a way to utilize the house so that it would not just be a static monument but a lively cultural and social center. In addition to the Chopin Museum and hall, it includes a city information center, the renewed Small Stage, a community café, and other club spaces, all with barrier-free access. Each of the 3 main buildings retains its character and distinctiveness, which was further supported by the removal of non-original extensions and alcoves.
During the reconstruction, a comprehensive architectural restoration of the ensemble was carried out, repairs or replacements of worn-out elements and constructions, home technologies, and partial adjustments to functional utilization were made. The proposal also includes the improvement of communication links, particularly with regard to ensuring barrier-free access throughout the building by constructing two elevators. The most significant change occurred in building C, where a panoramic window into the Small Stage was restored, complemented by a bay window, adding a new entrance and changing rooms.
A significant part of the proposal was the addition of decorative lighting elements, authored by academic sculptor Laco Sorokáč.
Ondřej Tuček
The English translation is powered by AI tool. Switch to Czech to view the original text source.
1 comment
add comment
Subject
Author
Date
Pěkná práce! čistotka
01.02.24 09:11
show all comments


