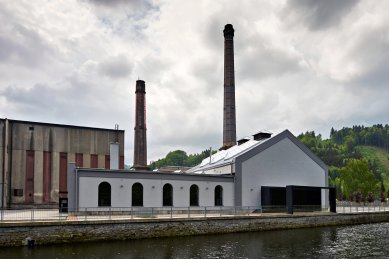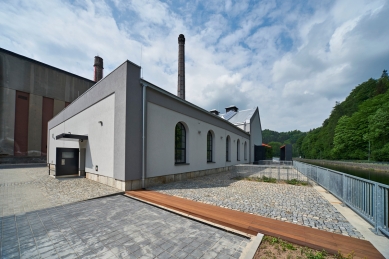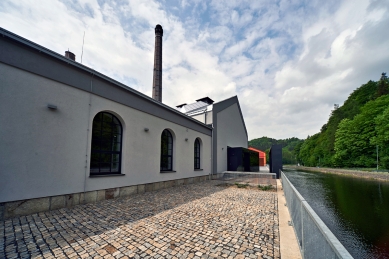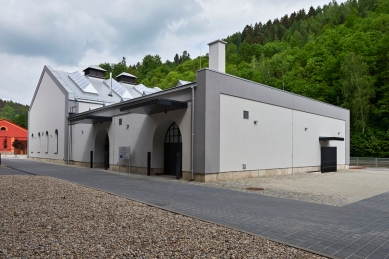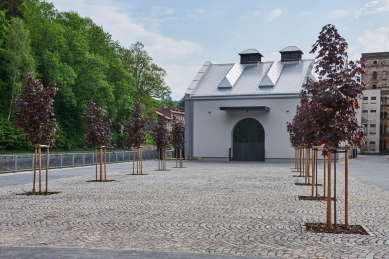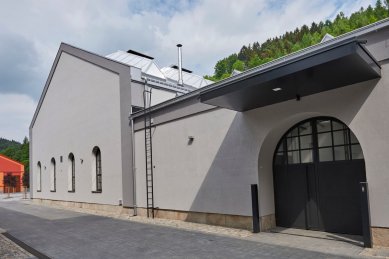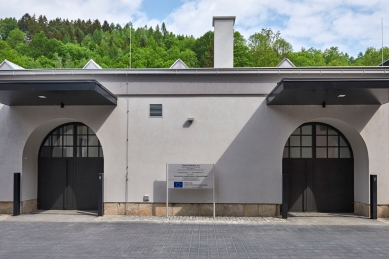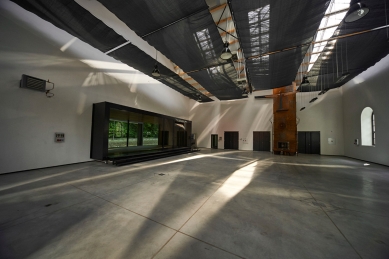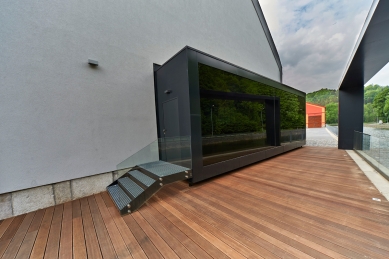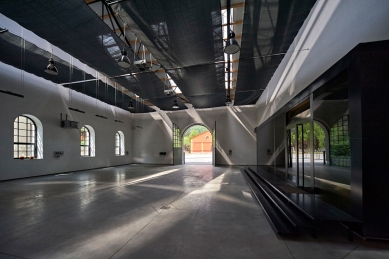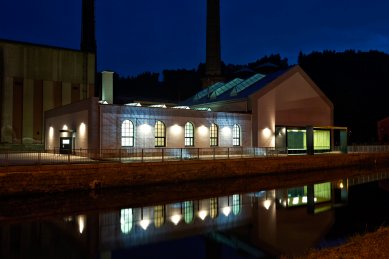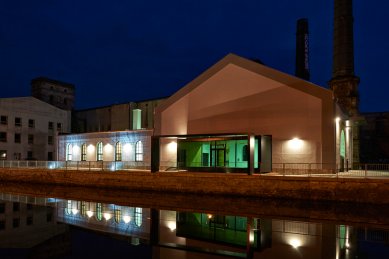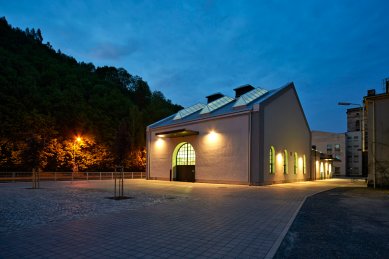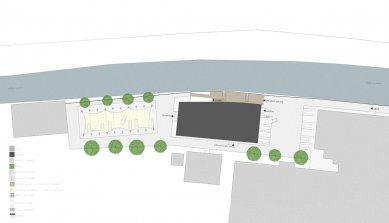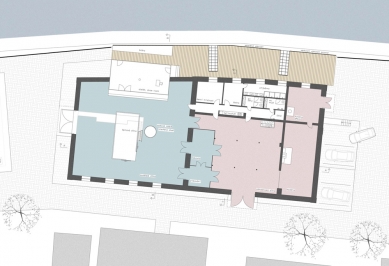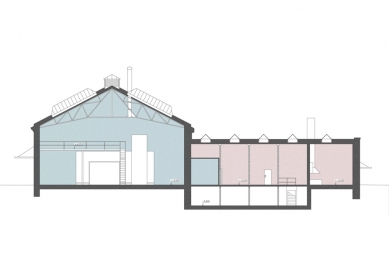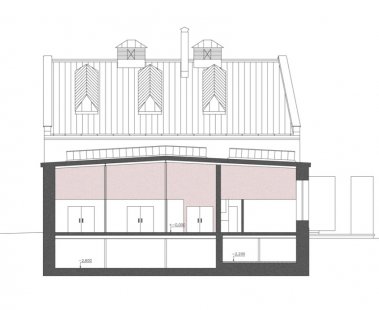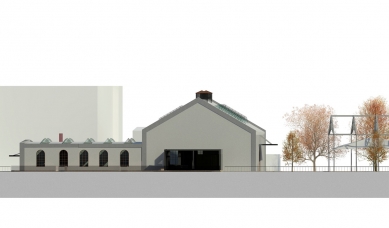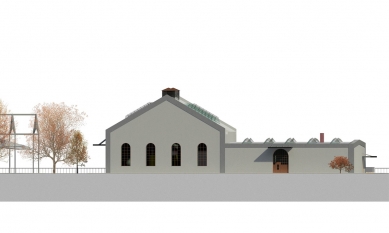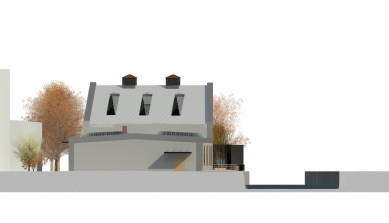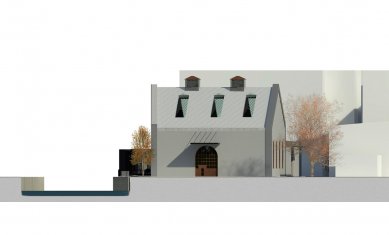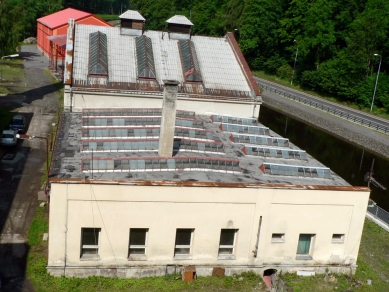
Reconstruction of the boiler house in Železný Brod

 |
One of the first initiatives and revitalizations is the conversion of the industrial hall into the Libenský and Brychtová Glass Museum. This successful reconstruction hints at the direction the transformation of the area may take.
In contrast to this museum stood the dilapidated former boiler room, marked by many unsuitable modifications, along with a locksmith and blacksmith workshop. The investor's intention was to reconstruct and revitalize this building.
At the beginning of the work on the project of reconstruction and conversion, the author began to think not only about the technical evaluation of the building within the given program, but about the context of the entire site with regard to added value for the future.
The concept of the solution is a dialogue between the original, quality craftsmanship typical of industrial buildings of this period and the contemporary architectural language. The architect retained the original generous spaces of the halls, highlighting the tectonics of all the original supporting steel structures in black. The original window openings, including their divisions, are also being restored. All new elements, such as large entrance gates, washing boxes, glass walls of offices, and entrance areas, are designed with great attention to detail and craftsmanship.
 |
The overall solution is emphasized by the adjustment of the surroundings of the building. The reconstructed building now stands on a hypothetical square, which is not only a private space for the company but gives the area the character of a public space with mature trees and ground-level elements along the waterfront of the waterway.
P.S. The cherry on the cake
“When I first came for a tour of the building, I saw a large, steel, riveted canister lying in the tall grass. What to do with it? Recycle it? We don't know. I felt compelled to place it as an artifact in the center of the generous space of the boiler room. I was anxious that the investor would throw me out for this bold idea. He was enthusiastic. Today it stands there in all its raw beauty and brings warmth. I am glad about that.”
Ing.arch. Filip Horatschke, May 2015
The English translation is powered by AI tool. Switch to Czech to view the original text source.
5 comments
add comment
Subject
Author
Date
kotelna Ž.B.
Vlastislav Kaut
25.06.15 07:38
Skvělá zakázka
Petr Jalůvka
26.06.15 09:40
...rekonstrukce...
Zdeněk Skála
26.06.15 09:36
Michal
27.06.15 08:14
Oživení
Jaroslav Maryška
13.07.15 07:44
show all comments



