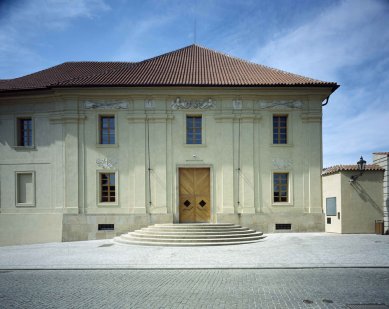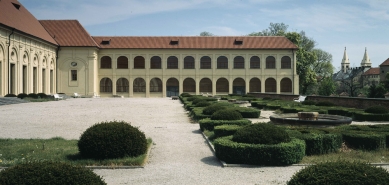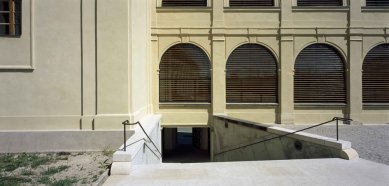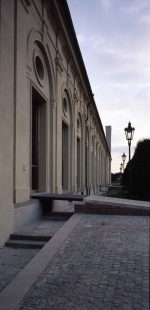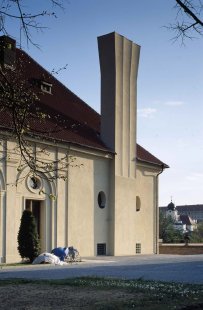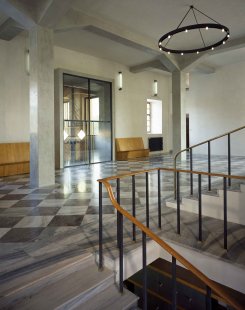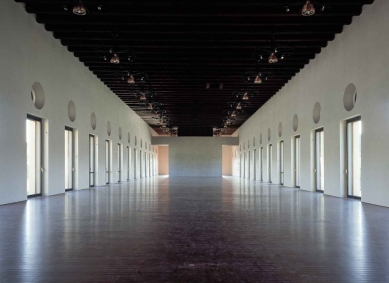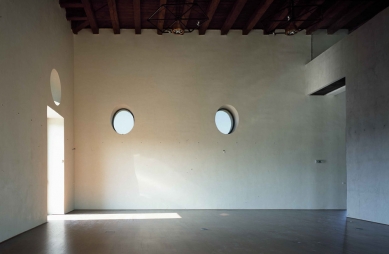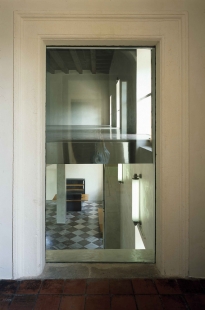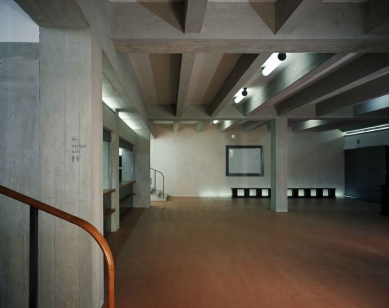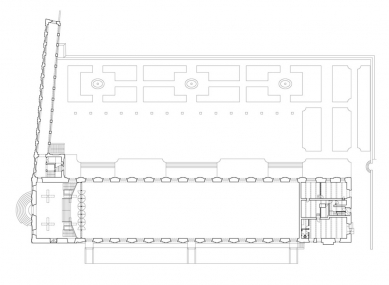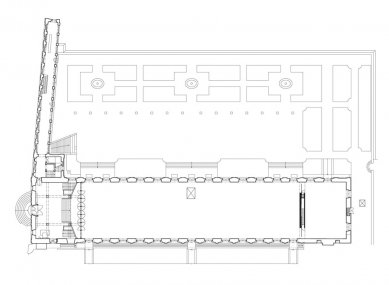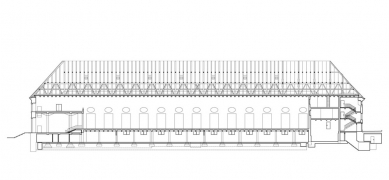
Reconstruction of the Riding Hall of Prague Castle

The Riding Hall of Prague Castle served its original purpose for a relatively short period of time, only 103 years, and for another 150 years it was used as storage space. For almost the last 60 years, it has functioned as an exhibition hall. Originally, the building had only small windows with high sills, which were ideal for both the riding hall and the exhibition function. Architect Janák paradoxically worsened the conditions for the newly constructed purpose of the building – the exhibition hall – with his generous design, which opened the walls of the riding hall with massive windows to new views of Prague Castle. The requirements for exhibition spaces were not as strict back then, and Janák accounted for multi-purpose use of the hall, for which the views and connection to the terrace are beneficial.
The Riding Hall can continue to serve as a versatile exhibition space or as an occasional concert or social hall, but only if we do not impose unrealistically strict criteria on these operations. Changing the Riding Hall into a perfect exhibition and concert hall, fully meeting the current demands on the technical parameters required for such spaces, is unrealistic and inefficient. The quality parameters of the Riding Hall's interior space (required intensity of lighting and sunlight exposure, stability of temperature and relative humidity of the air, and security of the space) can be achieved through passive or active methods. The reconstruction project utilizes both principles in an intensity corresponding to a "reasonable" relationship between current requirements and the existing form and exceptional value of the building, taking into account investment costs spent on modifications of the current state and operational costs.
We addressed the shading of windows by using wooden or textile blinds and glazing with the required parameters for thermal resistance and UV permeability. The conditions in the hall are also improved by the insulation of the wooden ceiling of the riding hall. Even with the improvement of passive protective elements of the building, it is not possible to achieve the required parameters of air temperature and humidity without artificial ventilation and cooling. The project was designed to maintain temperatures between 18-26 °C and 40-60% air humidity. The energy consumption for heating and cooling the air is naturally reduced by supplying air from Jelení Příkop using the now non-functional so-called "warm shaft." The HVAC system was nevertheless connected to a cold source to ensure guaranteed temperatures even during prolonged periods of extreme temperatures and especially to guarantee the required humidity control of the air.
Decision-making regarding the requirements for the indoor environment and indirectly also on the construction program was very closely related to the technical solution for the insulation of the ceiling of the riding hall. We were aware of the impacts of the reconstruction of the Valdštejn Riding Hall, where air conditioning was introduced and the ceiling was insulated. In the attic space, moisture condensation and ice formation occur on the baroque rafters in winter. Based on this information, we recommended monitoring less stringent parameters and using the exhibition space with regard to this specific building. At the same time, we sought to effectively protect the wooden ceiling structure from the negative effects of introducing air conditioning through the proposed ventilated separation cavity between the ceiling and insulation.
The solution for artificial lighting, especially for exhibitions, had its specific problems. We tried to avoid disrupting the main hall of the Riding Hall with a grid of lighting rails. We used the original atypical copper sheet lamps designed by Janák, refurbished and equipped with contemporary light sources and a modern control system. Around the original lamps, we proposed lighting trusses from standard rails that ensure universal conditions for the installation of exhibition and stage lighting.
During the reconstruction in 1948, it was evidently considered that the riding hall would serve a greater versatility. This is evidenced not only by the measurement of the hall's acoustic parameters but also by the generosity of the originally designed sanitary and changing facilities, which were clearly sized for a purpose other than exhibitions, but which were not realized.
The versatility of the use of the Riding Hall is supported by these elements of our design:
— demolition of a three-story insertion in the western part of the riding hall and completion of the original concept of Pavla Janáka, while maintaining a visually and operationally separable new hall,
— implementation of the originally designed, generously based concept with the connection of both arms of the staircases leading to the changing room and social facilities for visitors in the basement,
— increase in the capacity of sanitary facilities with regard to the designated size of the hall,
— creation of support facilities for social events and concerts,
— changing rooms for performers and service personnel and spaces for catering,
— connection of the ground floor of the southern wing with stairs to the basement with the existing entrance in the gable of the southern wing,
— realization of a platform lift between the basement and exhibition area,
— realization of a delivery lift and operational stairs at the western façade of the riding hall with an alternative entrance to the facilities,
— construction of vertical communication between the rear hall and the basement facilities using an operational staircase and dining lift, concealed in a hollow dividing wall between the main and new hall, also designed for transporting all media between the basement, ground floor, and attic.
The interior project was only partially realized, primarily involving atypical furniture and equipment for the riding hall in the entrance area. In addressing the interior, it was necessary to respect the specific requirements for independent operations and functions of the exhibition/concert hall, including facilities for visitors and staff, the information center of Prague Castle, public toilets, refreshments, and a bookshop.
In processing the reconstruction project of the riding hall, we carefully studied historical plans and iconography of the riding hall as well as documentation of its reconstruction by architect Janák and diaries of Pavla Janák from the Prague Castle archives. The basis for studying the historical development of the building was also the building-historical survey prepared by SÚRPMO in 1968 under the supervision of M. Vilímková and F. Kašička.
Ladislav Lábus
The Riding Hall can continue to serve as a versatile exhibition space or as an occasional concert or social hall, but only if we do not impose unrealistically strict criteria on these operations. Changing the Riding Hall into a perfect exhibition and concert hall, fully meeting the current demands on the technical parameters required for such spaces, is unrealistic and inefficient. The quality parameters of the Riding Hall's interior space (required intensity of lighting and sunlight exposure, stability of temperature and relative humidity of the air, and security of the space) can be achieved through passive or active methods. The reconstruction project utilizes both principles in an intensity corresponding to a "reasonable" relationship between current requirements and the existing form and exceptional value of the building, taking into account investment costs spent on modifications of the current state and operational costs.
We addressed the shading of windows by using wooden or textile blinds and glazing with the required parameters for thermal resistance and UV permeability. The conditions in the hall are also improved by the insulation of the wooden ceiling of the riding hall. Even with the improvement of passive protective elements of the building, it is not possible to achieve the required parameters of air temperature and humidity without artificial ventilation and cooling. The project was designed to maintain temperatures between 18-26 °C and 40-60% air humidity. The energy consumption for heating and cooling the air is naturally reduced by supplying air from Jelení Příkop using the now non-functional so-called "warm shaft." The HVAC system was nevertheless connected to a cold source to ensure guaranteed temperatures even during prolonged periods of extreme temperatures and especially to guarantee the required humidity control of the air.
Decision-making regarding the requirements for the indoor environment and indirectly also on the construction program was very closely related to the technical solution for the insulation of the ceiling of the riding hall. We were aware of the impacts of the reconstruction of the Valdštejn Riding Hall, where air conditioning was introduced and the ceiling was insulated. In the attic space, moisture condensation and ice formation occur on the baroque rafters in winter. Based on this information, we recommended monitoring less stringent parameters and using the exhibition space with regard to this specific building. At the same time, we sought to effectively protect the wooden ceiling structure from the negative effects of introducing air conditioning through the proposed ventilated separation cavity between the ceiling and insulation.
The solution for artificial lighting, especially for exhibitions, had its specific problems. We tried to avoid disrupting the main hall of the Riding Hall with a grid of lighting rails. We used the original atypical copper sheet lamps designed by Janák, refurbished and equipped with contemporary light sources and a modern control system. Around the original lamps, we proposed lighting trusses from standard rails that ensure universal conditions for the installation of exhibition and stage lighting.
During the reconstruction in 1948, it was evidently considered that the riding hall would serve a greater versatility. This is evidenced not only by the measurement of the hall's acoustic parameters but also by the generosity of the originally designed sanitary and changing facilities, which were clearly sized for a purpose other than exhibitions, but which were not realized.
The versatility of the use of the Riding Hall is supported by these elements of our design:
— demolition of a three-story insertion in the western part of the riding hall and completion of the original concept of Pavla Janáka, while maintaining a visually and operationally separable new hall,
— implementation of the originally designed, generously based concept with the connection of both arms of the staircases leading to the changing room and social facilities for visitors in the basement,
— increase in the capacity of sanitary facilities with regard to the designated size of the hall,
— creation of support facilities for social events and concerts,
— changing rooms for performers and service personnel and spaces for catering,
— connection of the ground floor of the southern wing with stairs to the basement with the existing entrance in the gable of the southern wing,
— realization of a platform lift between the basement and exhibition area,
— realization of a delivery lift and operational stairs at the western façade of the riding hall with an alternative entrance to the facilities,
— construction of vertical communication between the rear hall and the basement facilities using an operational staircase and dining lift, concealed in a hollow dividing wall between the main and new hall, also designed for transporting all media between the basement, ground floor, and attic.
The interior project was only partially realized, primarily involving atypical furniture and equipment for the riding hall in the entrance area. In addressing the interior, it was necessary to respect the specific requirements for independent operations and functions of the exhibition/concert hall, including facilities for visitors and staff, the information center of Prague Castle, public toilets, refreshments, and a bookshop.
In processing the reconstruction project of the riding hall, we carefully studied historical plans and iconography of the riding hall as well as documentation of its reconstruction by architect Janák and diaries of Pavla Janák from the Prague Castle archives. The basis for studying the historical development of the building was also the building-historical survey prepared by SÚRPMO in 1968 under the supervision of M. Vilímková and F. Kašička.
Ladislav Lábus
The English translation is powered by AI tool. Switch to Czech to view the original text source.
0 comments
add comment


