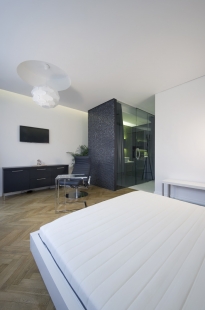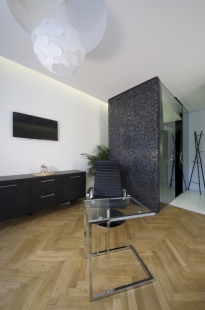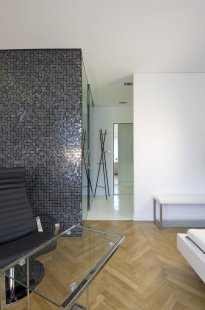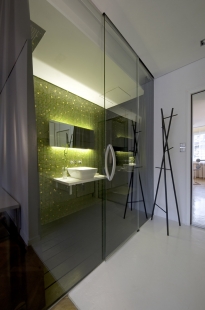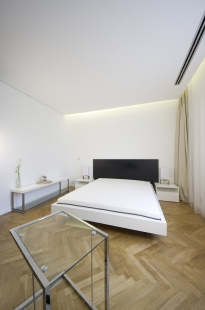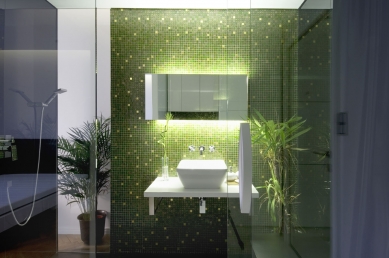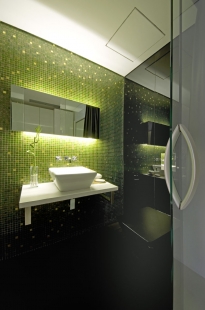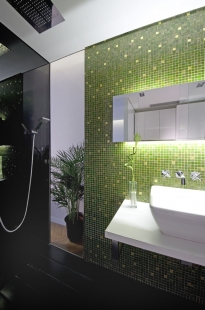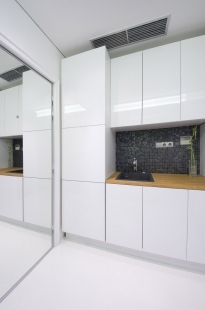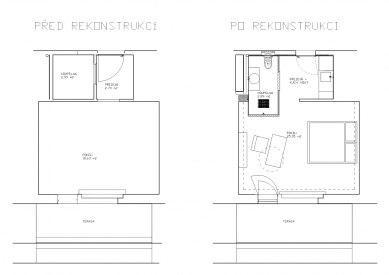
Reconstruction of a studio apartment in a tenement house

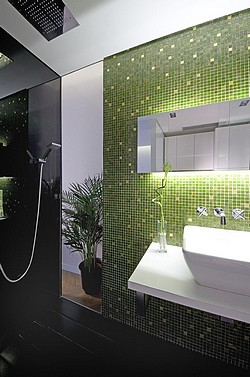 |
The functionally ineffective entrance to the apartment was resolved by moving the door opening and changing the way the original entrance doors opened.
The main idea of the architect was to open up the apartment as much as possible and create one spacious and airy whole. This was achieved particularly by building a glass-walled bathroom along its entire length (partially from both sides).
The newly created bathroom forms a kind of separate box within the apartment. To ensure privacy from the glass partitions, it is fitted with a retractable black waterproof curtain. The bathroom is entirely designed in black, with only the front wall covered in green glass mosaic. In addition to the Lacobel glass cladding and the toilet, the floor is made of black lacquered wooden flooring made from exotic Bankarai wood. Ingeniously hidden beneath this slatted floor are drainage outlets for water from the shower (which is placed in the ceiling construction).
In contrast, the kitchen area, which is located in the entrance hallway opposite the bathroom, is designed in white. The floor is also made of pure white cast epoxy resin.
The original living area has been preserved, and the parquet flooring has been restored, which gives the space a characteristic touch of apartments from the interwar period.
The English translation is powered by AI tool. Switch to Czech to view the original text source.
9 comments
add comment
Subject
Author
Date
Funkčnost
cocainesocialism
06.01.13 04:44
Hotel
vga
06.01.13 08:01
krásné, ale . . .
S. Kuchovský
07.01.13 01:10
Hmmm
rk
07.01.13 10:12
hm-hm-hm . . .
S. Kuchovský
08.01.13 07:49
show all comments



