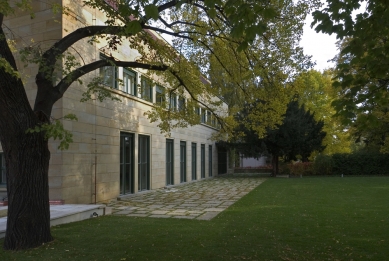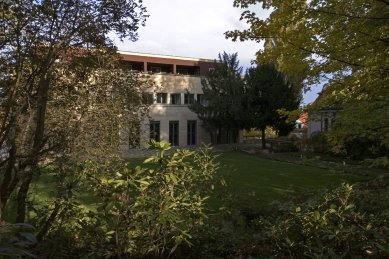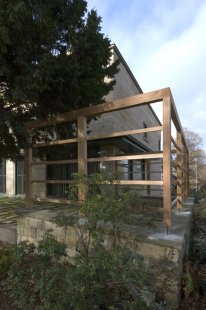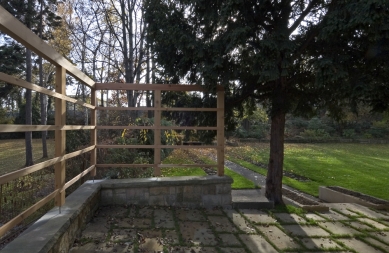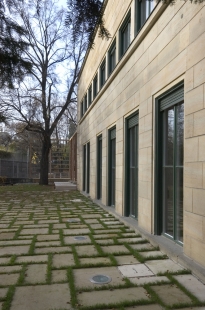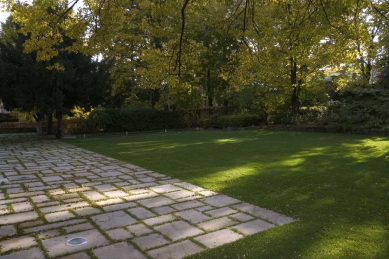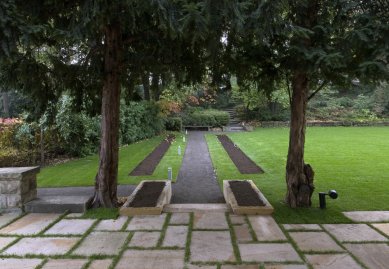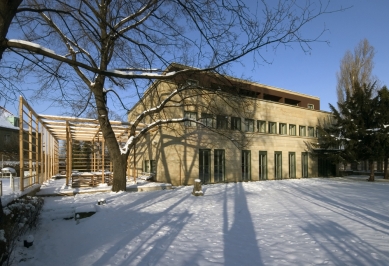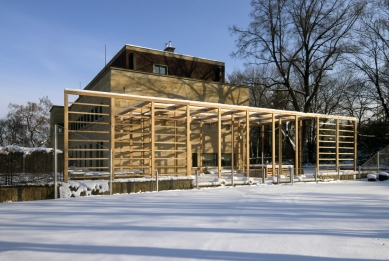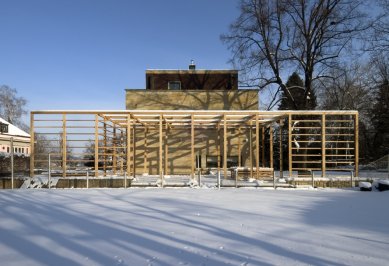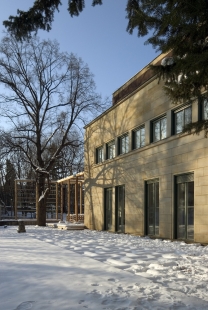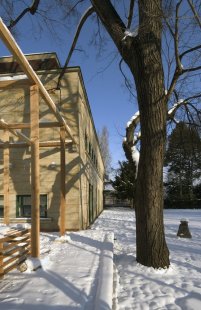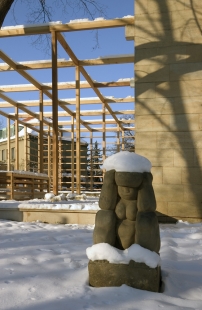
Reconstruction of the façade and garden of the Traub Villa

 |
For his villa, Traub originally chose a Prague architect, but after his death, he turned to the renowned German architect of luxury residences, Bruno Paul. He visited Prague several times and prepared the plans, leaving the completion of the design documentation to Egon Votický, who also supervised the construction.
The reconstruction in the years 1992 – 1994, led by Ing. arch. L. Kalivoda, was intended to adapt the villa's space for the needs of the European Community representation in the Czech Republic.
Traub's villa represents the tension between Neues Bauen and traditional German classicism. The form of the villa as a rectangular block with a recessed attic floor opening onto a roof terrace became a characteristic arrangement of functionalist architecture in Prague.
The architectural forms chosen by the architect did not serve to find a stylistic purity derived from theory, but served functional uses. Impeccable details of the materials express permanence and stability. The stone cladding made of beautifully worked sandstone is meticulously detailed, with shallow surrounds and projecting sills. The color variations and texture of the stone are the only surface ornamentation. The wooden windows are painted a deep green, a traditional shade harmonizing with the warm tones of the sandstone.
The garden, as envisioned by architect Bruno Paul, was a fully-fledged living space, “garden room.” The transition between the internal space of the house and the external space of the garden is one of the focal points of his reflections. The garden was composed in such a way that a large open space formed by a trimmed lawn remained in front of the main facade, ending in a stepped slope with stone walls. This creates complete privacy in the garden, even with the help of mature greenery. The southern terrace consists of sandstone slabs with joints filled with grass. To the west of the house, parking is located at the level of the garden, separated from the house by a tall pergola. The grand pergola made of simple cedar wood slats forming a grid connects to the abstract geometric mass of the house. On the eastern side of the villa, a low pergola has been rebuilt on the preserved stone plinth. At architecturally significant points in the garden, original sandstone sculptures by sculptor Reder are placed.
The greenery in the garden has been sensitively cleaned and unobtrusively supplemented in the original spirit, including the restored rose beds known as the rose path.
The building serves the Hungarian Embassy.
Text: collective of authors
The English translation is powered by AI tool. Switch to Czech to view the original text source.
0 comments
add comment


