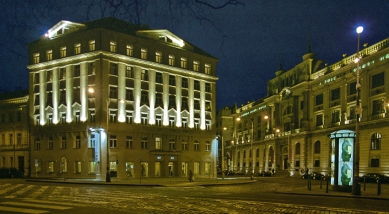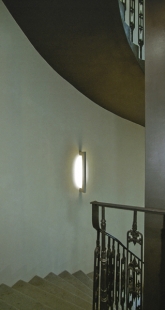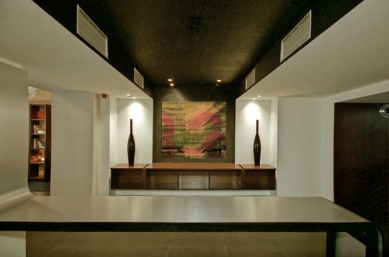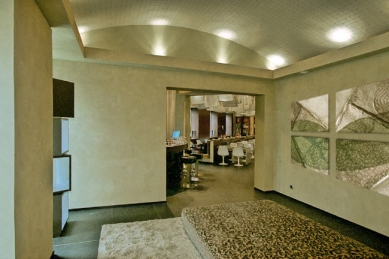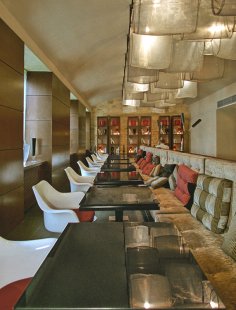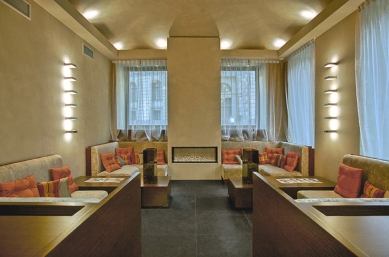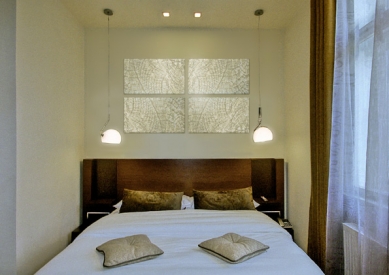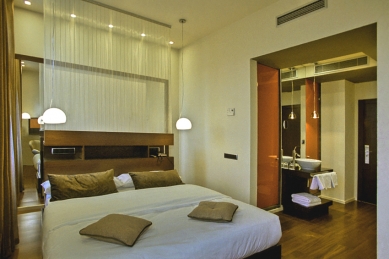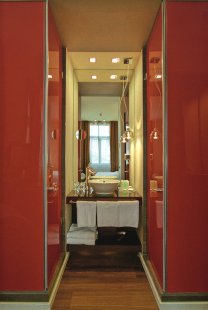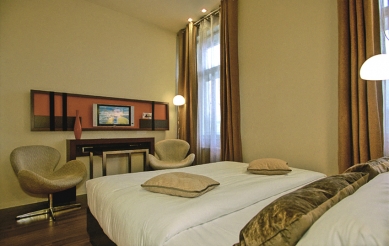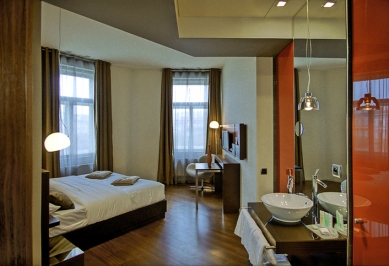
Reconstruction of a house into a hotel

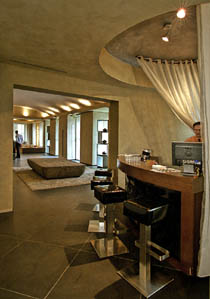 |
The interiors of the rooms feature wooden floors, vanilla-colored basic paintwork, and doors + partitions for the toilet and shower made of orange translucent glass. The vanity with a sink is placed directly in the entrance hallway vestibule, making it part of the "living space".
The interior was designed in collaboration with studio GCAA (Spain).
The English translation is powered by AI tool. Switch to Czech to view the original text source.
0 comments
add comment


