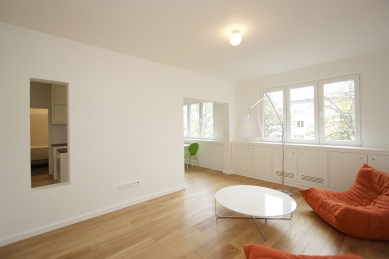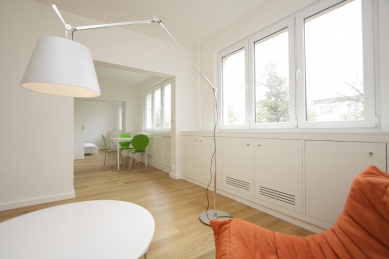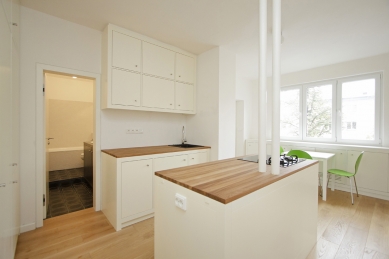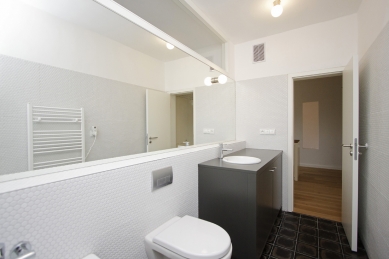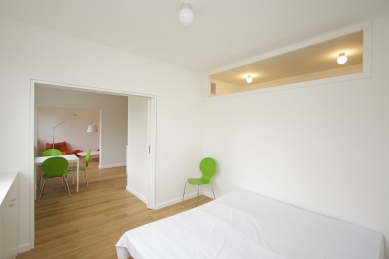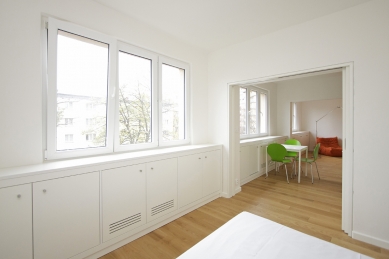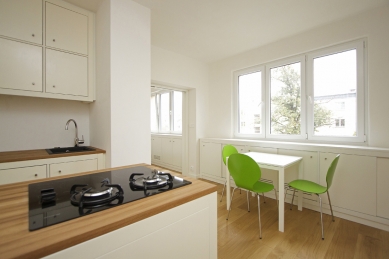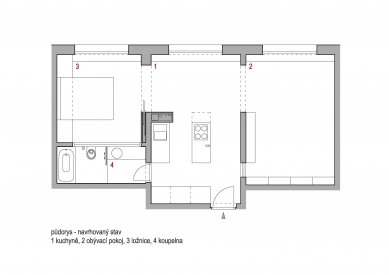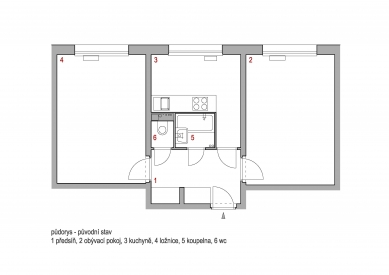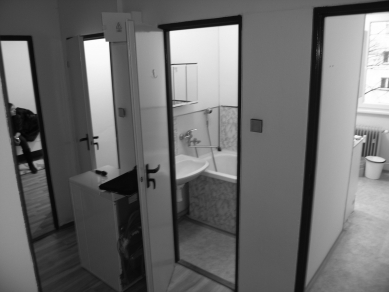
Renovation of an apartment in a panel building

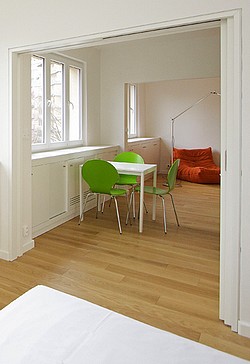 |
The client’s requirement was to create an open and clear space to be used by one or two people.
In response to the above, we decided to remove the sanitary core and create three living spaces. These rooms are connected by a pair of openings cut into the panels. The dimensions and placement of the openings at the facade allow the trio of rooms to be perceived as one continuous space. A new bathroom was integrated into the structural module, which is also reserved for the bedroom. By shortening the bedroom, a logical hierarchy of dimensions of the individual rooms was achieved. We further aimed to unify the entire space through the design of built-in furniture and the selection of individual materials. The design of this furniture was a response to the owner's taste and the period in which the building was constructed.
The English translation is powered by AI tool. Switch to Czech to view the original text source.
7 comments
add comment
Subject
Author
Date
OK.. OK?
ferdos
24.11.12 11:44
Velkorysé
Ondřej Zavřel
26.11.12 12:29
...
Daniel John
26.11.12 05:41
velmi podarene
Martin Boleš
29.11.12 09:38
Nepraktická kuchyně
Jiri Zivec
29.11.12 10:02
show all comments



