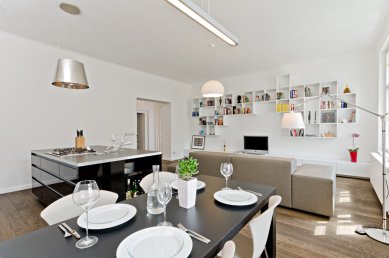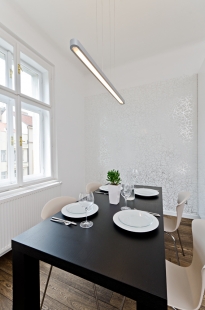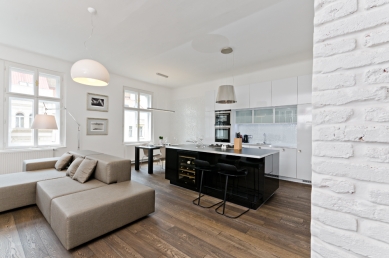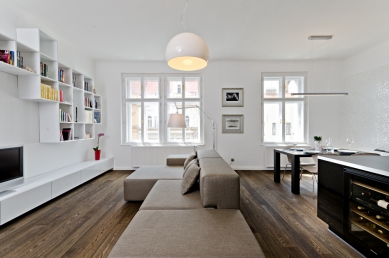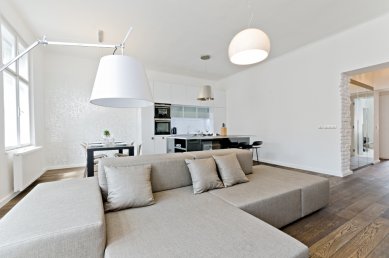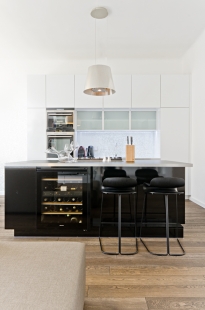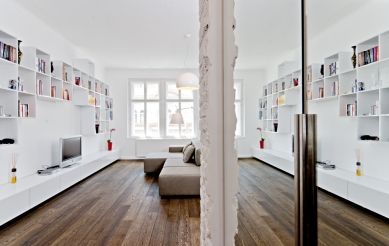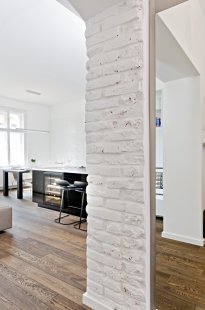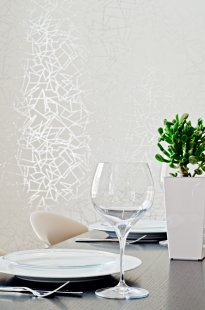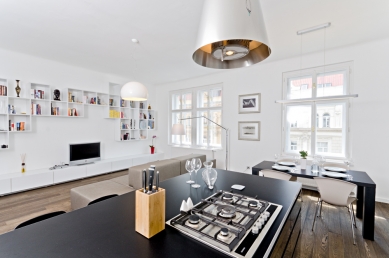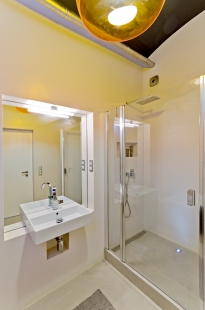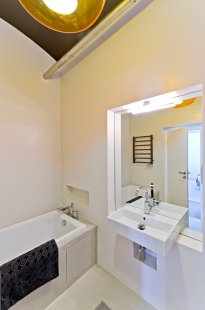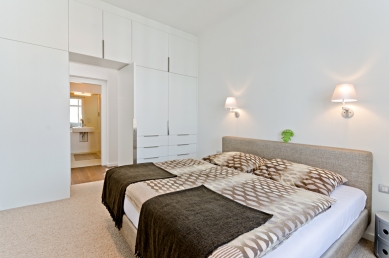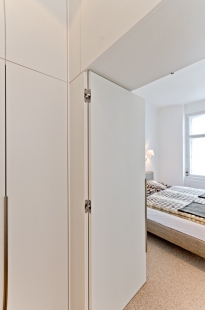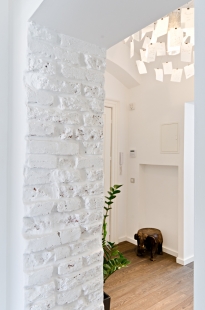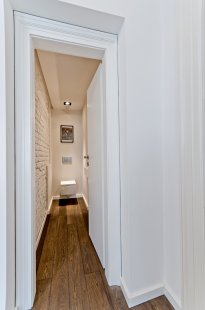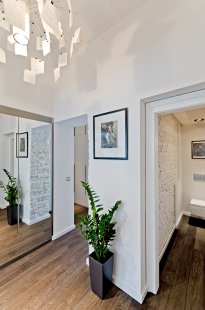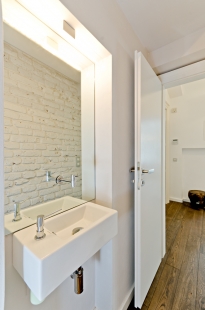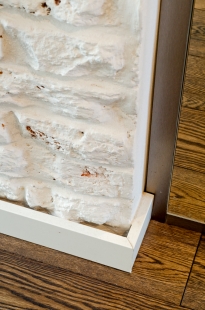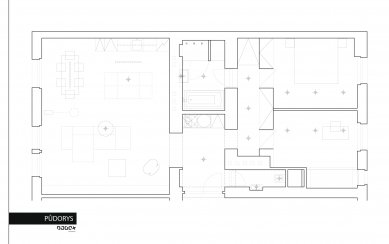
Reconstruction of the apartment Korunní

The apartment underwent an unsuitable "look good" renovation before the purchase, using low-quality materials and nonsensical folds. We adjusted the original layout by combining two living rooms facing the street, thus creating a large living room with a kitchen island and dining area. The classic central strip of the layout was reserved for the bathroom. We designed access to the bathroom to be as comfortable as possible for the master bedroom while retaining access from the communal hallway and the second bedroom/guest room/nursery. As a result, we shortened the fairly large bedrooms, which are located towards the quiet courtyard. Both bedrooms are separated from the hallway by a furniture wall oriented to both the hallway and the rooms. This ensures that both bedrooms are maximally soundproofed from the living room.
Color and Materials – we call this apartment "masculine" and the color scheme reflects that. Very modest earthy tones, smoky oak on the floor, gray-silver sofas, and a black cooking island serve as contrasts to the otherwise completely white interior with original elements and stripped bricks painted white. A woolen carpet in beige was chosen for the bedroom floor. The only color accent is an orange hanging chandelier in the bathroom.
Living Room with Kitchen – the main feature is the cooking island with a hanging hood. The island can be deep due to the spacious room, incorporating a wine cabinet and bar seating, making it one of the main communication spots during visits and cooking together. The tall part of the kitchen, on the other hand, is done in white to blend with the wall. Towards the dining table, the wall transitions into a white-silver retro wallpaper.
The living area is dominated by a spacious and comfortable sofa with a reading lamp. The bookshelf consists of a series of square boxes, irregularly connected into an organic structure.
Entrance Hall – its shape was left at the full width of the central tract, which was made possible by relocating the entrance to the bathroom. As a result, the facade opposite the entrance is composed of a built-in wardrobe with mirrored doors, thus enhancing the appearance of the entrance to the apartment. The highlight of this space is the hanging chandelier Ingo Maurer Zettel's, which fills the space up to the elevated ceilings.
Bathroom – the layout has been modified so that there is a bathtub and a comfortable shower corner in a niche, a niche for the washer and dryer, and a sink in the center. The shower features built-in lighting in the floor, creating an intimate atmosphere for relaxation. The vaulted elevated ceiling has been painted black, with the flue from the boiler left exposed. The surfaces in the bathroom consist of enamel paints on the walls and a cement screed on the floor. We utilized a niche in the wall for the placement of the sink and a large mirror.
Bedrooms and Storage Spaces – the bedroom is furnished very modestly with just a comfortable custom-upholstered bed, nightstands, and wardrobes. The second bedroom currently serves as a guest room. We broke through the original pantry at the facade, lowered the ceiling, and utilized the space as a niche for a pull-out sofa. This room could potentially serve as a children's room in the future.
The furniture wall separating the bedrooms not only conceals storage spaces but also contains doors to the bedrooms, designed to match the wardrobe doors and remain maximally unobtrusive. At one end of the hallway, a deeper wardrobe/pantry was created for cleaning and storage (suitcases, golf, etc.)
Toilet – the last room accessible from the entrance hall is a separate toilet. A whole wall against the sink was stripped down to the brick, and the effect of the white bricks is enhanced in the mirror. LED strips are placed along the edge of the lowered ceiling.
Color and Materials – we call this apartment "masculine" and the color scheme reflects that. Very modest earthy tones, smoky oak on the floor, gray-silver sofas, and a black cooking island serve as contrasts to the otherwise completely white interior with original elements and stripped bricks painted white. A woolen carpet in beige was chosen for the bedroom floor. The only color accent is an orange hanging chandelier in the bathroom.
Living Room with Kitchen – the main feature is the cooking island with a hanging hood. The island can be deep due to the spacious room, incorporating a wine cabinet and bar seating, making it one of the main communication spots during visits and cooking together. The tall part of the kitchen, on the other hand, is done in white to blend with the wall. Towards the dining table, the wall transitions into a white-silver retro wallpaper.
The living area is dominated by a spacious and comfortable sofa with a reading lamp. The bookshelf consists of a series of square boxes, irregularly connected into an organic structure.
Entrance Hall – its shape was left at the full width of the central tract, which was made possible by relocating the entrance to the bathroom. As a result, the facade opposite the entrance is composed of a built-in wardrobe with mirrored doors, thus enhancing the appearance of the entrance to the apartment. The highlight of this space is the hanging chandelier Ingo Maurer Zettel's, which fills the space up to the elevated ceilings.
Bathroom – the layout has been modified so that there is a bathtub and a comfortable shower corner in a niche, a niche for the washer and dryer, and a sink in the center. The shower features built-in lighting in the floor, creating an intimate atmosphere for relaxation. The vaulted elevated ceiling has been painted black, with the flue from the boiler left exposed. The surfaces in the bathroom consist of enamel paints on the walls and a cement screed on the floor. We utilized a niche in the wall for the placement of the sink and a large mirror.
Bedrooms and Storage Spaces – the bedroom is furnished very modestly with just a comfortable custom-upholstered bed, nightstands, and wardrobes. The second bedroom currently serves as a guest room. We broke through the original pantry at the facade, lowered the ceiling, and utilized the space as a niche for a pull-out sofa. This room could potentially serve as a children's room in the future.
The furniture wall separating the bedrooms not only conceals storage spaces but also contains doors to the bedrooms, designed to match the wardrobe doors and remain maximally unobtrusive. At one end of the hallway, a deeper wardrobe/pantry was created for cleaning and storage (suitcases, golf, etc.)
Toilet – the last room accessible from the entrance hall is a separate toilet. A whole wall against the sink was stripped down to the brick, and the effect of the white bricks is enhanced in the mirror. LED strips are placed along the edge of the lowered ceiling.
The English translation is powered by AI tool. Switch to Czech to view the original text source.
0 comments
add comment


