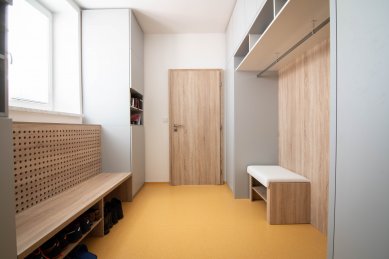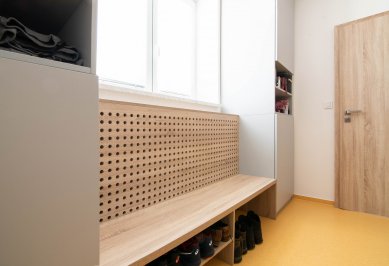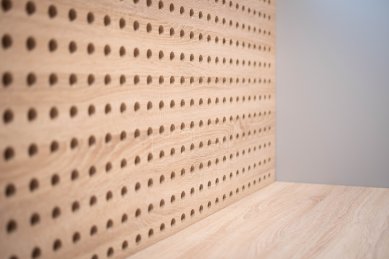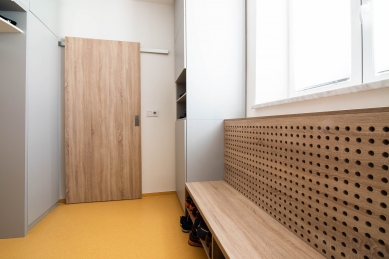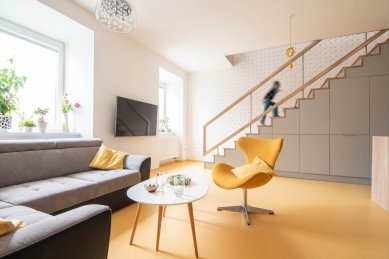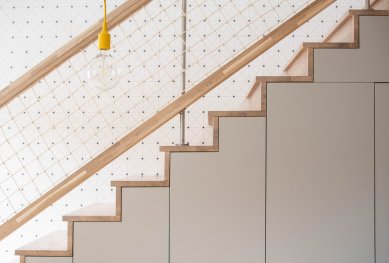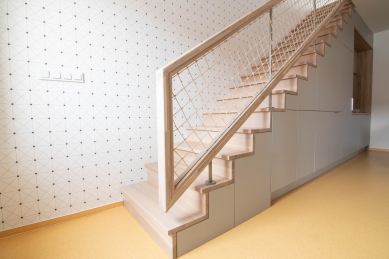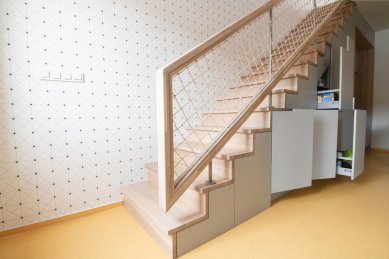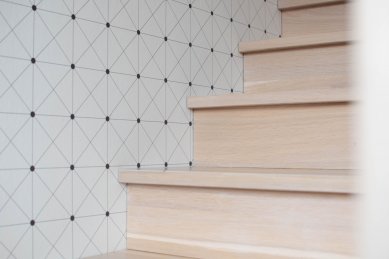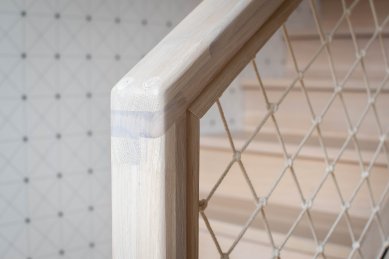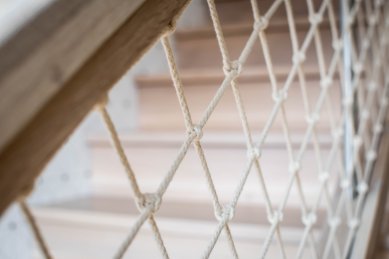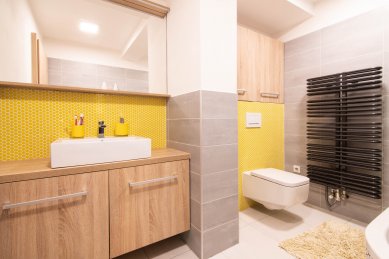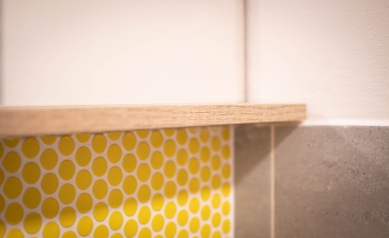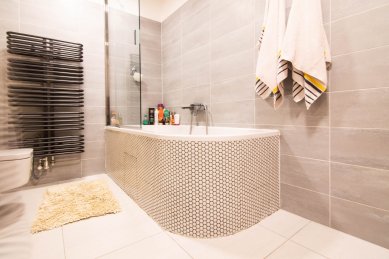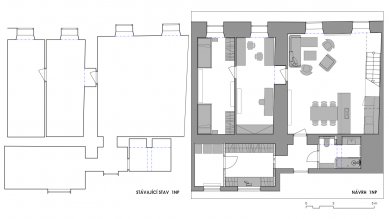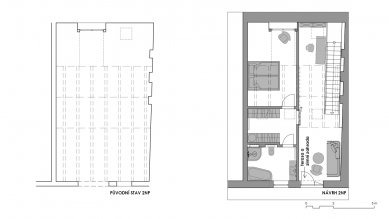
Reconstruction and expansion of an apartment in Náměšť

Apartment in a historic building in the square in Náměšť for a young couple. Thick walls, views of the castle from the windows, unused attic, possibility of a terrace. All of this tempted us to create a comfortable duplex.
The main task was to connect the ground floor with the attic. We chose the staircase as part of the living room and built the kitchen underneath it, including pantry cabinets and various pull-outs and storage spaces. We fully utilized the depth of the staircase, and the kitchen gained a deeper worktop and the option to lower the upper cabinets, thereby increasing their capacity.
The entrance area needed to be expanded with a large wardrobe, behind which the technical facilities of the apartment are hidden. The wardrobe is dominated by a bench and perforations for the circulation of warm air from a hidden radiator.
For the bathroom, we chose a subtle circular mosaic combined with neutral gray tiles.
The attic will primarily serve as the parents' space in the future, but the entire family looks forward to using the terrace and winter garden. Both floors are connected by a geometric wallpaper that extends up to the peak of the roof. The solid wood railing with stretched netting was moved in through the window.
The calm color combination of wood and white is accented with a vibrant yellow.
The main task was to connect the ground floor with the attic. We chose the staircase as part of the living room and built the kitchen underneath it, including pantry cabinets and various pull-outs and storage spaces. We fully utilized the depth of the staircase, and the kitchen gained a deeper worktop and the option to lower the upper cabinets, thereby increasing their capacity.
The entrance area needed to be expanded with a large wardrobe, behind which the technical facilities of the apartment are hidden. The wardrobe is dominated by a bench and perforations for the circulation of warm air from a hidden radiator.
For the bathroom, we chose a subtle circular mosaic combined with neutral gray tiles.
The attic will primarily serve as the parents' space in the future, but the entire family looks forward to using the terrace and winter garden. Both floors are connected by a geometric wallpaper that extends up to the peak of the roof. The solid wood railing with stretched netting was moved in through the window.
The calm color combination of wood and white is accented with a vibrant yellow.
The English translation is powered by AI tool. Switch to Czech to view the original text source.
0 comments
add comment


