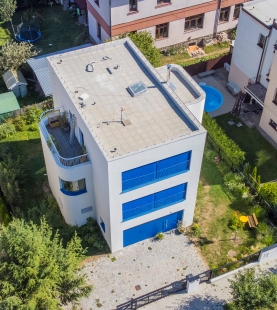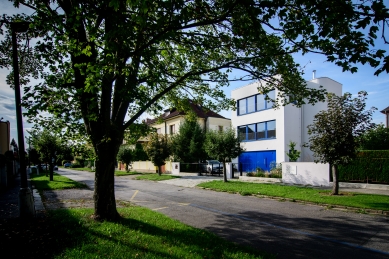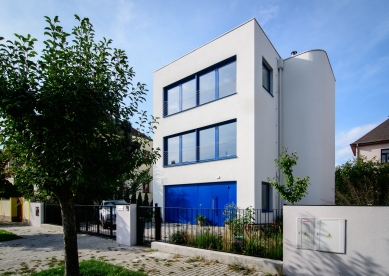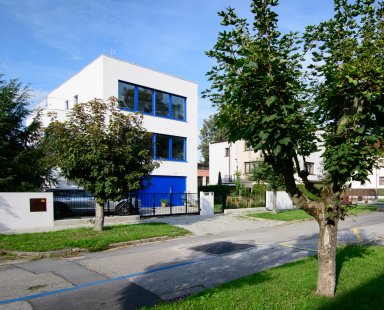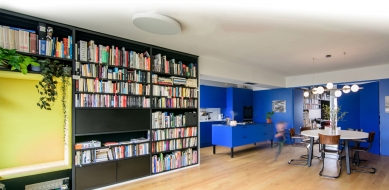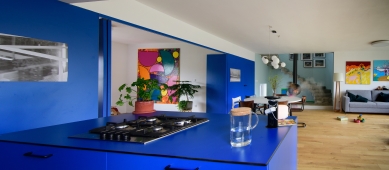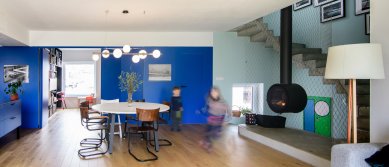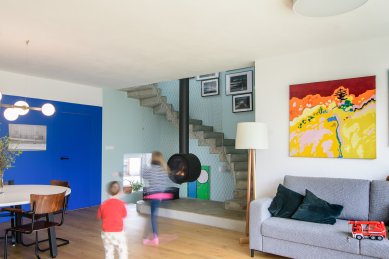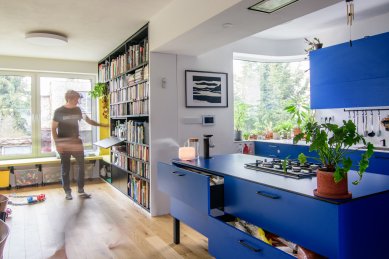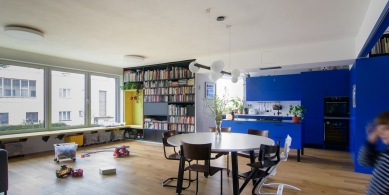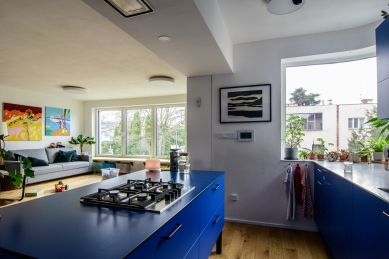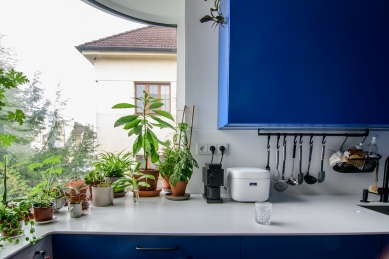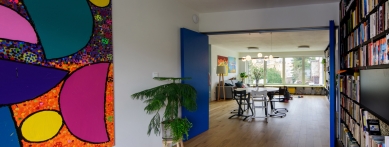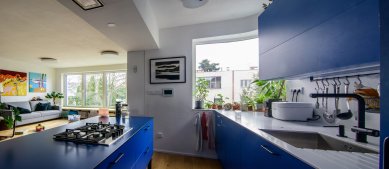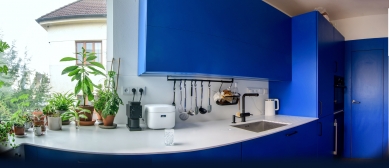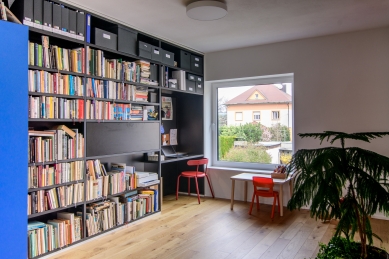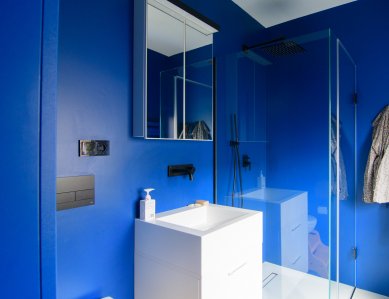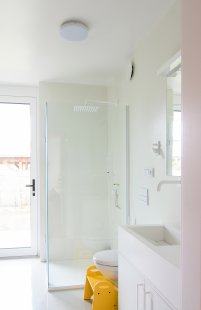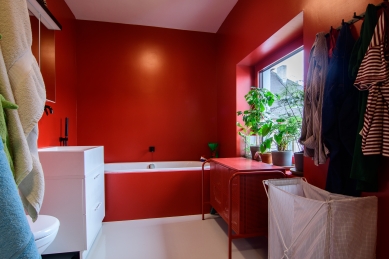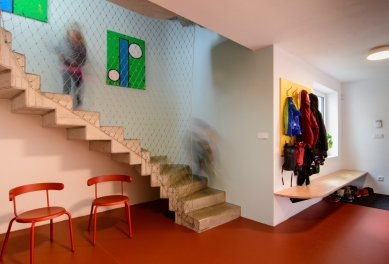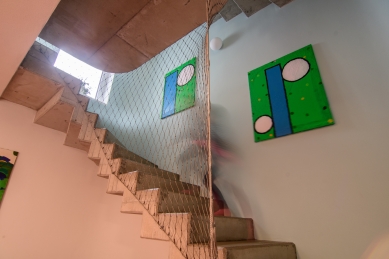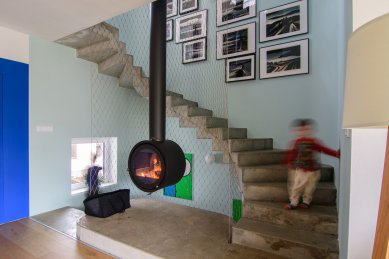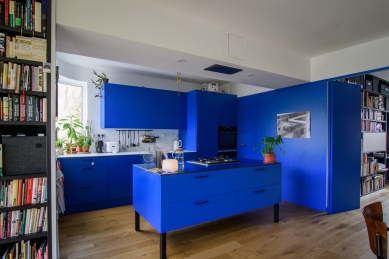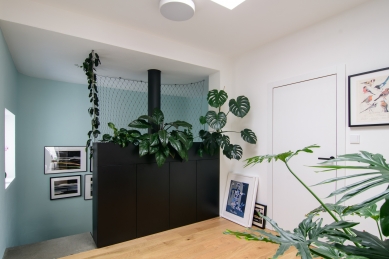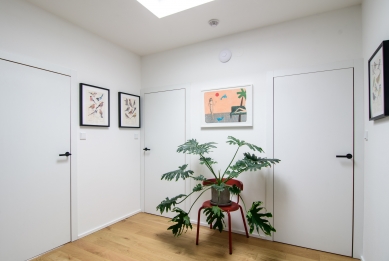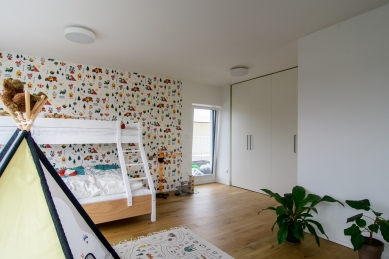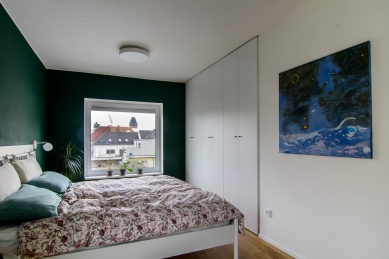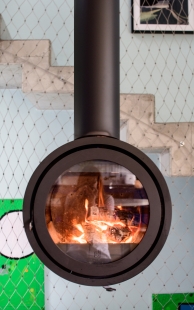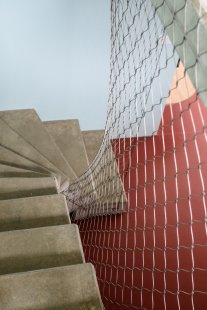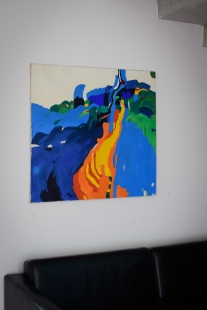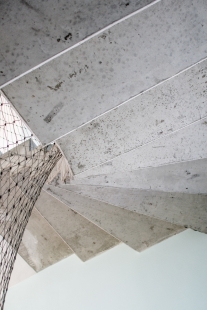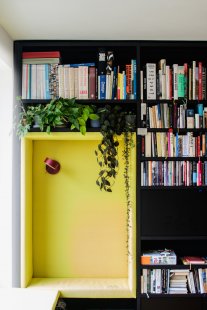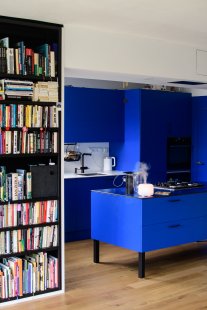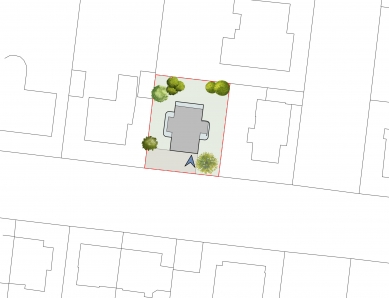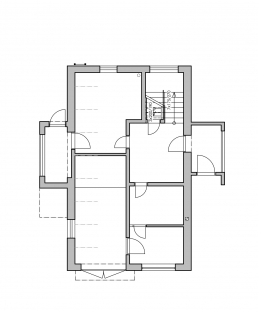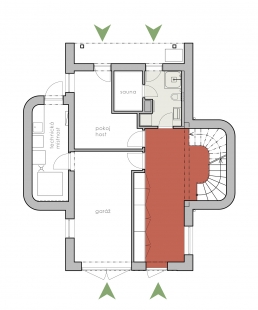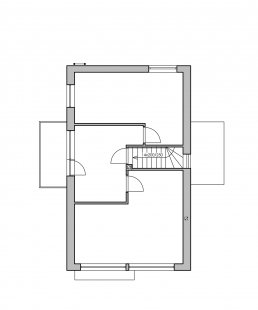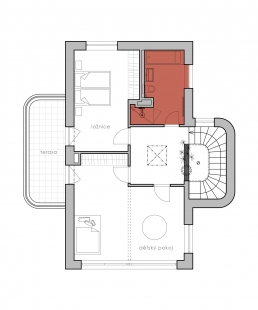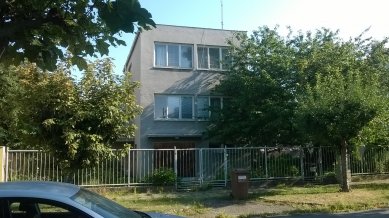
Dům s knihovnou

The design for the reconstruction of the family house is based on the appearance and location of the existing house in a quiet area on a smaller plot.
The original layout of the house, built and conceived through self-help, was complicated and unsatisfactory.
The new position of the staircase allowed for a more logical spatial arrangement of the house.
Small side extensions are replaced with new ones, which include a kitchen and stairs.
The main living floor remains on the first floor with a view of the street and southern sunlight. To the north is an office connected to the dining room thanks to folding doors.
On the ground floor, we retain a garage with technical facilities and an entrance. A bathroom with a sauna and a guest room have been added. A rear entrance to the garden has also been newly permitted.
The windows on the floors are connected in one large strip. The garage door on the ground floor is linked with a cladding that forms one block with the entrance door.
The remaining windows are squares. The only exception is the view from the kitchen through bent glass.
The third floor conceals a quiet area with bedrooms. A spacious children's room is ready for future division.
The blue color of the windows also permeates the interior, where it is complemented by yellow, red, and black.
The original layout of the house, built and conceived through self-help, was complicated and unsatisfactory.
The new position of the staircase allowed for a more logical spatial arrangement of the house.
Small side extensions are replaced with new ones, which include a kitchen and stairs.
The main living floor remains on the first floor with a view of the street and southern sunlight. To the north is an office connected to the dining room thanks to folding doors.
On the ground floor, we retain a garage with technical facilities and an entrance. A bathroom with a sauna and a guest room have been added. A rear entrance to the garden has also been newly permitted.
The windows on the floors are connected in one large strip. The garage door on the ground floor is linked with a cladding that forms one block with the entrance door.
The remaining windows are squares. The only exception is the view from the kitchen through bent glass.
The third floor conceals a quiet area with bedrooms. A spacious children's room is ready for future division.
The blue color of the windows also permeates the interior, where it is complemented by yellow, red, and black.
The English translation is powered by AI tool. Switch to Czech to view the original text source.
10 comments
add comment
Subject
Author
Date
Schodiště
starý architekt
13.11.22 08:59
Ani jedno madlo ?
Dr.Lusciniol
16.11.22 05:19
(uz pres 50 let jsem ji necetl)...
starý architekt
19.11.22 01:11
Jake zabradli ?
Dr.Lusciniol
20.11.22 07:18
Schodiště
starý architekt
21.11.22 02:28
show all comments


