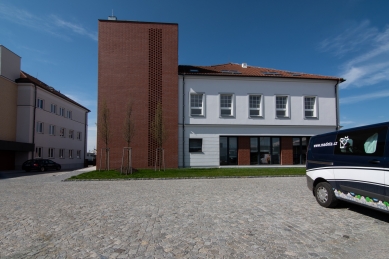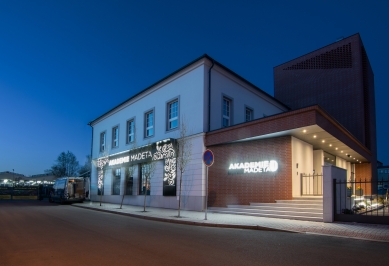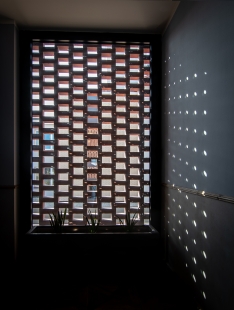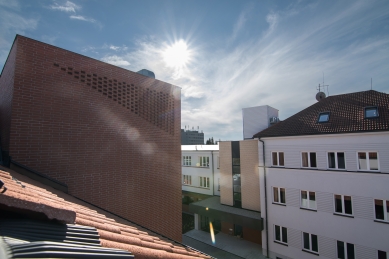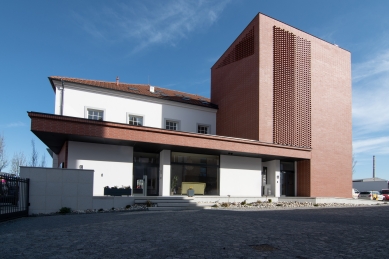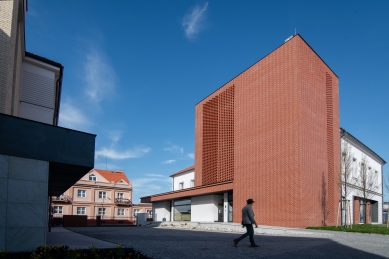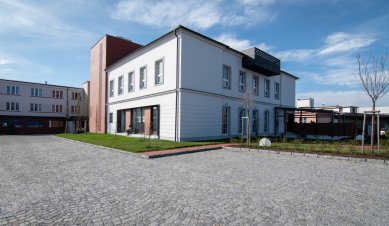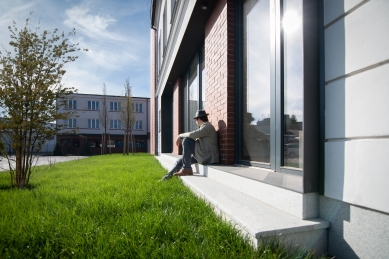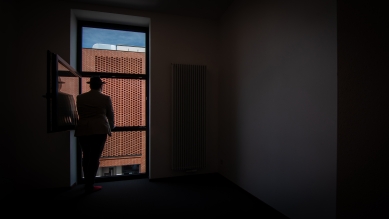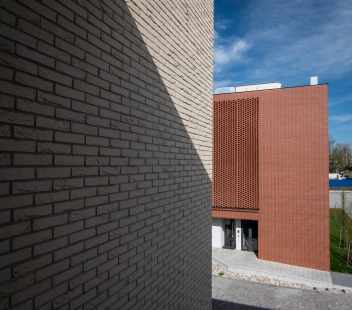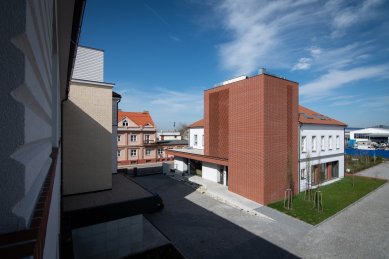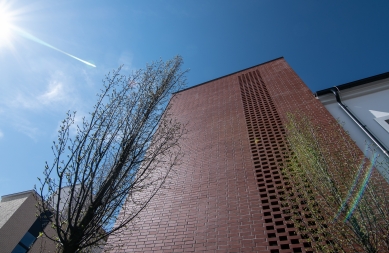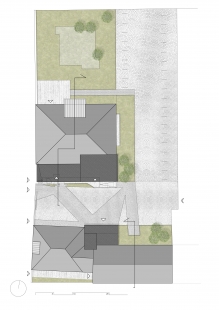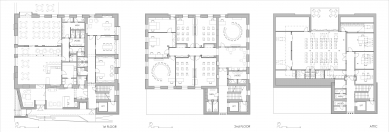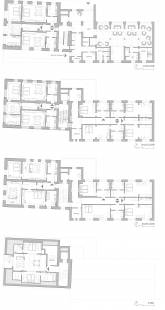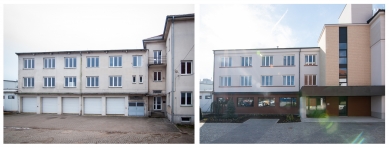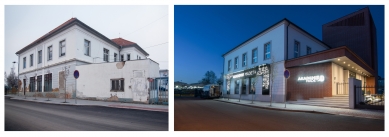
Madeta Academy

The file of three buildings forms a representative part of the extensive Madeta factory complex in České Budějovice. It is separately accessible and operable. It consists of the main building Academy and two combined accommodations. Everything is complemented with parking and public space with park landscaping.
The intention was to create architecturally coherent spaces that would be variably usable for training, conferences, meetings, and representation, and that would have adequate facilities.
The investor's idea was to revive this corner of the area and imprint a clear visual identity with a touch of industrial atmosphere. The capacity requirement was to obtain 9 classrooms of various sizes, a presentation hall for 50 people, a private restaurant with presentation capabilities, and adequate accommodation for both short-term and longer-term stays – a total of 36 beds.
Building A – Academy
It was essential to fundamentally modify the original Academy building both due to the inconsequential renovations from the past (warehouses, administration, housing) and due to the aging of the structures. The composition of the historical facades was thus restored and completed. Clearly identifiable distinctive interventions are inserted into this combined and cleansed building.
The main architectural element is primarily the vertical of the tower (new elevator, staircase, sanitary facilities), into which a horizontally composed roof structure at the entrance enters. The tower is treated with traditional brick material, with perforations in combination with protruding bricks. This principle of holes in the masonry and protruding bricks creates an engaging play of light and shadow both during the day and under night lighting.
The perforated brick facade is also translated into the interior through large-format glazed walls, and this modern element can be perceived both in the surface from the exterior and in detail from the interior.
The austere brick mass is softened by the texture of the facade, and upon closer observation, it offers a charming small detail that can be repeatedly discovered in the transformations of time and position.
The new windows, attic terrace, and entrance part of the building are lined with sheet metal in a graphite color, clearly distinguishable from the original historical elements.
Building BaC – Accommodation
One of the main tasks was to solve the operational unification in structurally complicated older buildings. Each of the buildings has a different number of floors and height arrangement. The load-bearing system was also conditioned by prior use (garages, housing, small offices). The layout interventions had to be designed with regard to the requirement to preserve the facade and existing windows.
The visual solution naturally follows the main Academy building; however, it does not overshadow it, as the brick cladding of the elevator tower is lighter and less dominant. The white plastered part of the facade is complemented by subtle relief lines.
The spatial solution corresponds to the layout of a hotel and consists of a lobby, 5 apartments for longer stays, and 11 standard hotel rooms.
The proposed solution respects the already existing structures. Instead of demolition or extensive reconstruction, it brings basically gentle interventions that allow the worn buildings a new life.
The intention was to create architecturally coherent spaces that would be variably usable for training, conferences, meetings, and representation, and that would have adequate facilities.
The investor's idea was to revive this corner of the area and imprint a clear visual identity with a touch of industrial atmosphere. The capacity requirement was to obtain 9 classrooms of various sizes, a presentation hall for 50 people, a private restaurant with presentation capabilities, and adequate accommodation for both short-term and longer-term stays – a total of 36 beds.
Building A – Academy
It was essential to fundamentally modify the original Academy building both due to the inconsequential renovations from the past (warehouses, administration, housing) and due to the aging of the structures. The composition of the historical facades was thus restored and completed. Clearly identifiable distinctive interventions are inserted into this combined and cleansed building.
The main architectural element is primarily the vertical of the tower (new elevator, staircase, sanitary facilities), into which a horizontally composed roof structure at the entrance enters. The tower is treated with traditional brick material, with perforations in combination with protruding bricks. This principle of holes in the masonry and protruding bricks creates an engaging play of light and shadow both during the day and under night lighting.
The perforated brick facade is also translated into the interior through large-format glazed walls, and this modern element can be perceived both in the surface from the exterior and in detail from the interior.
The austere brick mass is softened by the texture of the facade, and upon closer observation, it offers a charming small detail that can be repeatedly discovered in the transformations of time and position.
The new windows, attic terrace, and entrance part of the building are lined with sheet metal in a graphite color, clearly distinguishable from the original historical elements.
Building BaC – Accommodation
One of the main tasks was to solve the operational unification in structurally complicated older buildings. Each of the buildings has a different number of floors and height arrangement. The load-bearing system was also conditioned by prior use (garages, housing, small offices). The layout interventions had to be designed with regard to the requirement to preserve the facade and existing windows.
The visual solution naturally follows the main Academy building; however, it does not overshadow it, as the brick cladding of the elevator tower is lighter and less dominant. The white plastered part of the facade is complemented by subtle relief lines.
The spatial solution corresponds to the layout of a hotel and consists of a lobby, 5 apartments for longer stays, and 11 standard hotel rooms.
The proposed solution respects the already existing structures. Instead of demolition or extensive reconstruction, it brings basically gentle interventions that allow the worn buildings a new life.
The English translation is powered by AI tool. Switch to Czech to view the original text source.
0 comments
add comment



