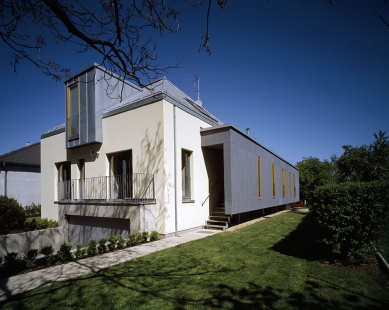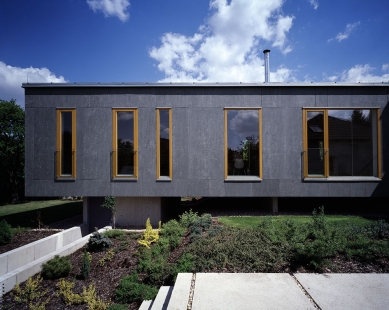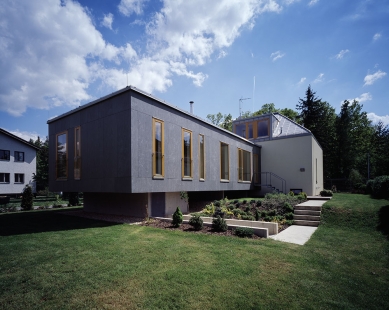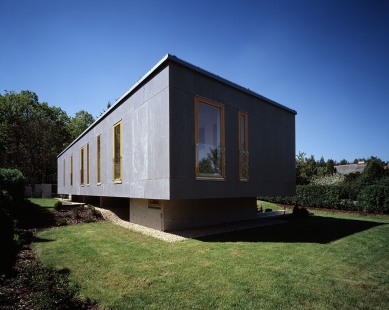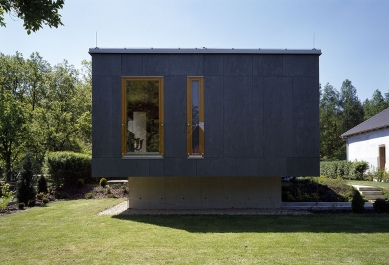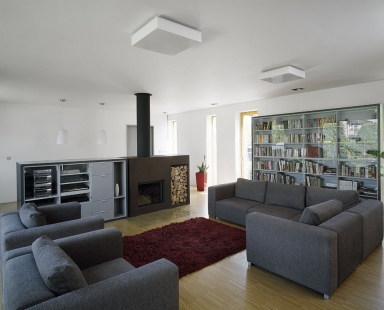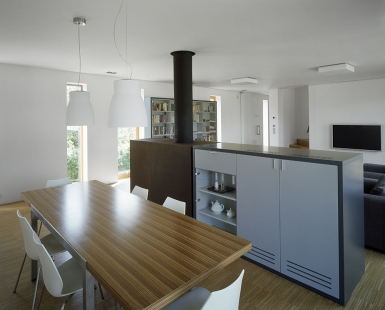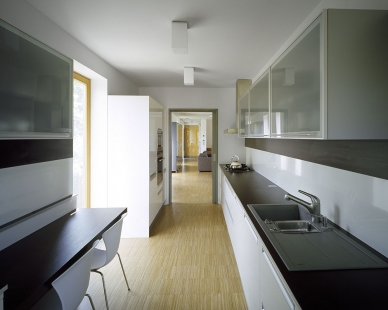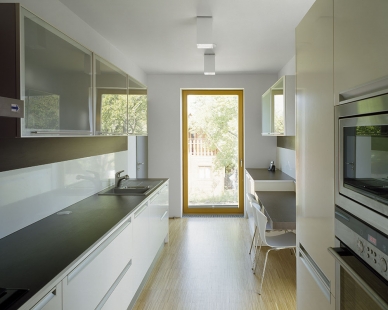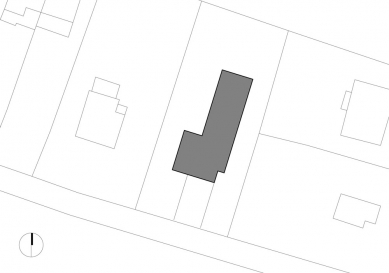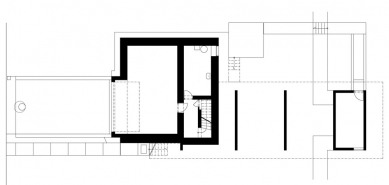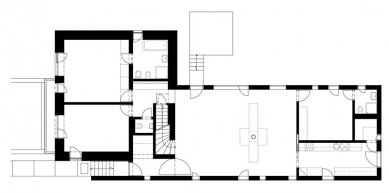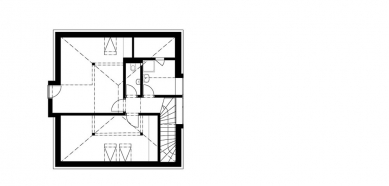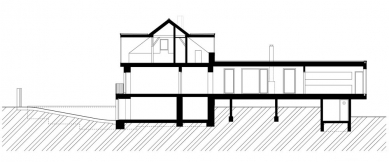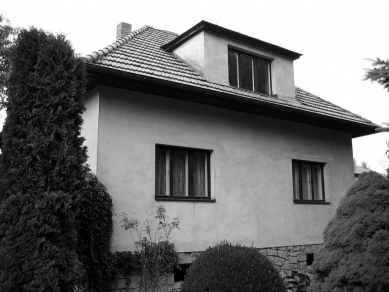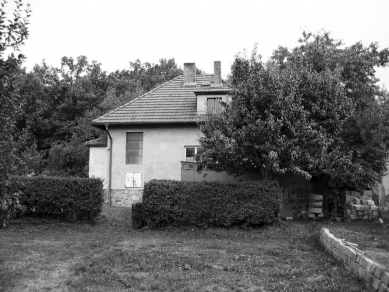
Reconstruction and completion of a family house in Klánovice

The plot with a reconstructed family house is located in a residential area of family houses in the northeastern corner of the Prague-Klánovice district, adjacent to Klánovický forest. The land is flat in its terrain configuration, with a terrain break of approximately 1 meter in height at the back and borders three other plots with individual construction. Access to the plot is from the adjacent street at the southern boundary of the plot, with the house positioned closer to it, while the back of the plot is used as a garden. The original structure was built around the middle of the last century. It was a basement building with a square floor plan, whose elevated ground floor was covered with a hipped roof featuring dormers. The building was suitable for temporary recreational accommodation in terms of its layout and use. From a construction perspective, the load-bearing structures did not exhibit any significant defects, and could thus be partially utilized for the purposes of reconstruction.
The basic urbanism of the site is influenced by the location of the original structure near the southern boundary of the plot, and the extension can practically only be developed northwards into the garden. Therefore, the original structure is supplemented by a horizontally shaped extension oriented longitudinally along the eastern boundary of the plot, preserving the southwestern part of the plot for living space in the garden. The extension respects the floor level of the original structure, causing the main volume to extend above the terrain and lightly "hover" above the garden. Urbanistically, the addition is based on the orthogonality of the plot's shape, the existing structure, and the surrounding buildings.
The original structure was preserved in its original mass, including the roof, from which only the eaves were removed and new roof dormers were created. Another modification involved reshaping the window openings, where enlargements have created French doors with glass railings. Another change worth mentioning is the situating of the garage in the basement, resulting in a garage portal with a walkable terrace. However, the newly designed, essentially single-story extension is crucial for the architecture of the house as a whole. The simple block of the extension was designed as a wooden structure on a concrete slab supported by pillars and the mass of the garden shed. The construction affects the architectural expression – the vertical shaping of window and door openings, the cladding of the insulated facade with Cembonit panels. The flat roof and different facade material create a suitable contrast and tension between the original building and the extension. Titan-zinc sheet metal in weathered finish is used for the covering of the original structure, which also serves as cladding for the roof dormers. The facade of the original house is insulated and finished with fine-grained colored plaster. In contrast to the light plaster, the extension features a dark gray Cembonit panel cladding. The window frames are wooden laminated, with the original part painted in gray lacquer, while the extension is left in the natural wood tone. Metal elements are left in hot-dip galvanization.
The new structure is designed simply and clearly – the original and new parts form a cohesive whole. In the basement of the existing family house is a double garage with a technical room. On the ground floor, there is an office with a bedroom and a sanitary background, while the extension features the main living space, dining room with kitchen, and a guest room with its own bathroom. In the attic of the original structure, there are two living rooms with additional sanitary facilities. The main entrance to the building is practically in the place of the original entrance. It is logically led through a vestibule with stairs and a hallway with a wardrobe into the main living space of the extension.
The basic urbanism of the site is influenced by the location of the original structure near the southern boundary of the plot, and the extension can practically only be developed northwards into the garden. Therefore, the original structure is supplemented by a horizontally shaped extension oriented longitudinally along the eastern boundary of the plot, preserving the southwestern part of the plot for living space in the garden. The extension respects the floor level of the original structure, causing the main volume to extend above the terrain and lightly "hover" above the garden. Urbanistically, the addition is based on the orthogonality of the plot's shape, the existing structure, and the surrounding buildings.
The original structure was preserved in its original mass, including the roof, from which only the eaves were removed and new roof dormers were created. Another modification involved reshaping the window openings, where enlargements have created French doors with glass railings. Another change worth mentioning is the situating of the garage in the basement, resulting in a garage portal with a walkable terrace. However, the newly designed, essentially single-story extension is crucial for the architecture of the house as a whole. The simple block of the extension was designed as a wooden structure on a concrete slab supported by pillars and the mass of the garden shed. The construction affects the architectural expression – the vertical shaping of window and door openings, the cladding of the insulated facade with Cembonit panels. The flat roof and different facade material create a suitable contrast and tension between the original building and the extension. Titan-zinc sheet metal in weathered finish is used for the covering of the original structure, which also serves as cladding for the roof dormers. The facade of the original house is insulated and finished with fine-grained colored plaster. In contrast to the light plaster, the extension features a dark gray Cembonit panel cladding. The window frames are wooden laminated, with the original part painted in gray lacquer, while the extension is left in the natural wood tone. Metal elements are left in hot-dip galvanization.
The new structure is designed simply and clearly – the original and new parts form a cohesive whole. In the basement of the existing family house is a double garage with a technical room. On the ground floor, there is an office with a bedroom and a sanitary background, while the extension features the main living space, dining room with kitchen, and a guest room with its own bathroom. In the attic of the original structure, there are two living rooms with additional sanitary facilities. The main entrance to the building is practically in the place of the original entrance. It is logically led through a vestibule with stairs and a hallway with a wardrobe into the main living space of the extension.
The English translation is powered by AI tool. Switch to Czech to view the original text source.
0 comments
add comment



