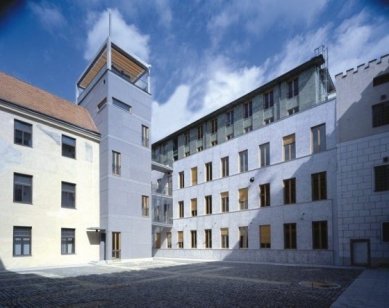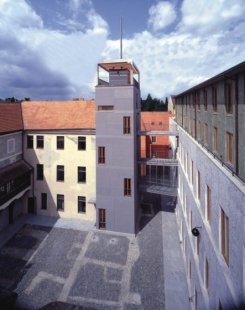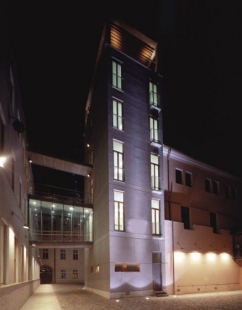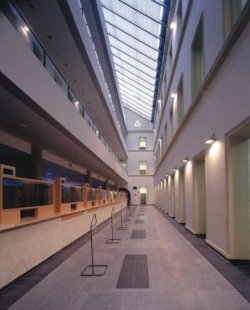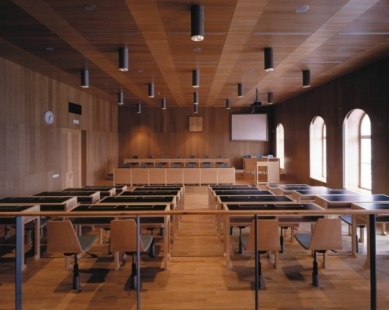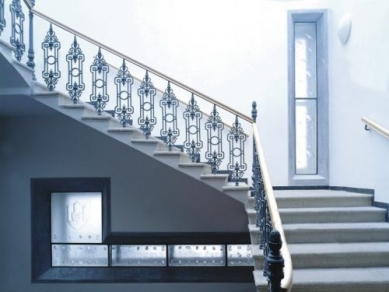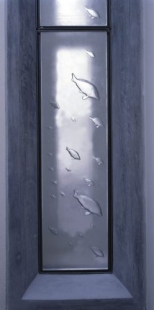
Reconstruction and Completion of the Town Hall

INTRODUCTION
The second phase of the reconstruction and remodeling of the historical town hall in České Budějovice was ceremoniously handed over for operation in November 2000. The construction is interesting from several perspectives.
The historical value of the town hall complex is evidenced by the fact that it is one of the oldest town hall buildings in the territory of the Czech Republic, which in its baroque form is considered one of the peaks of urban architectural achievements of the first half of the 18th century. The exceptional historical value of the town hall building is further enhanced by the fact that it is part of the uniquely preserved historical center of the Český Krumlov urban heritage reserve.
Another unusual aspect of the building was the very investment intention, which under the motto "Town Hall within Town Hall" aimed to return a significant portion of administrative functions to the historical town hall area. At the same time, it meticulously followed the goal of creating a new model of communication between visitors and officials within the historical building. This modern open workspace model, inspired by Scandinavian and North American patterns, departs from the classic Central European schema inherited from the Austro-Hungarian era: corridors and offices behind closed doors. To this was added a relatively complicated structure of subcontracting relationships and division of competencies, as the reconstruction of the main historical building was carried out in the first phase as a separate action according to the project by a different architect and as a delivery from a different construction company than the main volume of work. (Ing.arch. Čestmír Luban, Ing. Jan Pravda, atelier Baha s.r.o., contractor Šíp).
OPERATION
The design of the final phase follows several themes. First and foremost, it is about finding a new way of processing visitors. To this end, service counters were established on the ground floor of the office, where most requests and routine administrative tasks are handled. Together with the fact that the location of individual departments was determined so that the most visited departments are situated on the lower floors, this significantly limits the movement of visitors through the office and allows for individual workstations to be addressed as open and often separable by movable counters. The immediate orientation for visitors is also improved by the central atrium: the space between the original and new wings of the office building, which becomes a new center of the official part of the town hall. The positioning of visitor communication in the center of the atrium and official workplaces on its periphery simultaneously expresses the hierarchy of political power, which in a democratic community derives from the citizen, and the municipal administration serves as its service.
COMPLEX
Another motive from which the proposal to extend the town hall originated was the completion of a 400-year-old intention to build a "representative palace" courtyard at the seat of the political and administrative representation of the city. This motive, rather common in the main provincial cities where the nobility had their residences (Prague, Brno, Olomouc, Vienna), was unique in the civic Budějovice, and the city approached it in the second half of the 16th century during one of the peaks of its economic prosperity. In later times, this intention was not fulfilled, and the courtyard space was inconsequently filled with smaller extensions. It is symbolic that the city returns to complete this intention at a time when geopolitical reasons that hindered the development of České Budějovice throughout the 20th century have fallen, and the city finds itself once again on a strategically important traffic route connecting Bohemia with the Danube Valley and areas further towards the Adriatic, and when it can be expected that its economic and social significance will rise again. As a reflection of current feelings, however, the courtyard does not have the rigid shape of a square but rather "escapes" through a fissure into the rear section at its northwestern tip, guiding the visitor towards a passage into the block's interior and through the building no. 59 further into Česká Street. Along with the northern passage through the main building of the historical town hall, a new passage has been created that forms the western front of the Budějovice square, drawing urban life into the inner block of the town hall and, besides its practical function, also making previously hidden interior façades of the historical town hall accessible to visitors. The communication tower, concluding the blind gable of the inner tract of the historical building, serves as a dominant feature of the courtyard and is simultaneously a symbol of the next stage of the 600-year evolution of the town hall complex. At the same time, it revitalizes the Budějovice panorama with the Renaissance Black Tower and the Baroque White Tower using contemporary means.
The architecture of contemporary interventions is formed to acknowledge the time of its origin while not disrupting the historical environment. The outer façade of the courtyard extension is made of hard, refined plaster of a light shade. The rhythmically retreating facade at the level of the parapets creates a horizontal counterpoint to the distinctly vertical window openings, while simultaneously creating a modern version of the commonly used cordon cornices in the vicinity. The windows and shading blinds are made from spruce, direct-cut profiles with a translucent coating. The stated material composition was chosen to harmonize two dilemmas:
The second phase of the reconstruction and remodeling of the historical town hall in České Budějovice was ceremoniously handed over for operation in November 2000. The construction is interesting from several perspectives.
The historical value of the town hall complex is evidenced by the fact that it is one of the oldest town hall buildings in the territory of the Czech Republic, which in its baroque form is considered one of the peaks of urban architectural achievements of the first half of the 18th century. The exceptional historical value of the town hall building is further enhanced by the fact that it is part of the uniquely preserved historical center of the Český Krumlov urban heritage reserve.
Another unusual aspect of the building was the very investment intention, which under the motto "Town Hall within Town Hall" aimed to return a significant portion of administrative functions to the historical town hall area. At the same time, it meticulously followed the goal of creating a new model of communication between visitors and officials within the historical building. This modern open workspace model, inspired by Scandinavian and North American patterns, departs from the classic Central European schema inherited from the Austro-Hungarian era: corridors and offices behind closed doors. To this was added a relatively complicated structure of subcontracting relationships and division of competencies, as the reconstruction of the main historical building was carried out in the first phase as a separate action according to the project by a different architect and as a delivery from a different construction company than the main volume of work. (Ing.arch. Čestmír Luban, Ing. Jan Pravda, atelier Baha s.r.o., contractor Šíp).
OPERATION
The design of the final phase follows several themes. First and foremost, it is about finding a new way of processing visitors. To this end, service counters were established on the ground floor of the office, where most requests and routine administrative tasks are handled. Together with the fact that the location of individual departments was determined so that the most visited departments are situated on the lower floors, this significantly limits the movement of visitors through the office and allows for individual workstations to be addressed as open and often separable by movable counters. The immediate orientation for visitors is also improved by the central atrium: the space between the original and new wings of the office building, which becomes a new center of the official part of the town hall. The positioning of visitor communication in the center of the atrium and official workplaces on its periphery simultaneously expresses the hierarchy of political power, which in a democratic community derives from the citizen, and the municipal administration serves as its service.
COMPLEX
Another motive from which the proposal to extend the town hall originated was the completion of a 400-year-old intention to build a "representative palace" courtyard at the seat of the political and administrative representation of the city. This motive, rather common in the main provincial cities where the nobility had their residences (Prague, Brno, Olomouc, Vienna), was unique in the civic Budějovice, and the city approached it in the second half of the 16th century during one of the peaks of its economic prosperity. In later times, this intention was not fulfilled, and the courtyard space was inconsequently filled with smaller extensions. It is symbolic that the city returns to complete this intention at a time when geopolitical reasons that hindered the development of České Budějovice throughout the 20th century have fallen, and the city finds itself once again on a strategically important traffic route connecting Bohemia with the Danube Valley and areas further towards the Adriatic, and when it can be expected that its economic and social significance will rise again. As a reflection of current feelings, however, the courtyard does not have the rigid shape of a square but rather "escapes" through a fissure into the rear section at its northwestern tip, guiding the visitor towards a passage into the block's interior and through the building no. 59 further into Česká Street. Along with the northern passage through the main building of the historical town hall, a new passage has been created that forms the western front of the Budějovice square, drawing urban life into the inner block of the town hall and, besides its practical function, also making previously hidden interior façades of the historical town hall accessible to visitors. The communication tower, concluding the blind gable of the inner tract of the historical building, serves as a dominant feature of the courtyard and is simultaneously a symbol of the next stage of the 600-year evolution of the town hall complex. At the same time, it revitalizes the Budějovice panorama with the Renaissance Black Tower and the Baroque White Tower using contemporary means.
The architecture of contemporary interventions is formed to acknowledge the time of its origin while not disrupting the historical environment. The outer façade of the courtyard extension is made of hard, refined plaster of a light shade. The rhythmically retreating facade at the level of the parapets creates a horizontal counterpoint to the distinctly vertical window openings, while simultaneously creating a modern version of the commonly used cordon cornices in the vicinity. The windows and shading blinds are made from spruce, direct-cut profiles with a translucent coating. The stated material composition was chosen to harmonize two dilemmas:
- the contradiction between the various shapes of neighboring historical facades and the artistically sober expression of the new building's façade. The pronounced horizontal division and a certain monotony of the facade's window grid temporally categorize the building; on the other hand, the use of natural materials, a certain craft complexity to a decorative extent, and the vertical division of the windows bring the new building closer to its historical neighbors.
- the contradiction between the fact that the facade of the new building faces two spaces of different character - the more ceremonial courtyard and the more civilian utility yard - and the fact that the contemporary extension maintains a unified character.
The English translation is powered by AI tool. Switch to Czech to view the original text source.
0 comments
add comment


