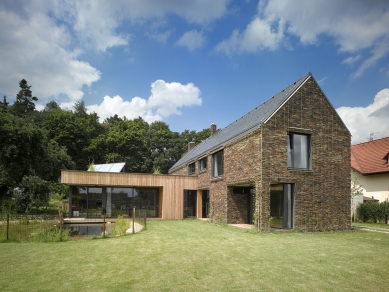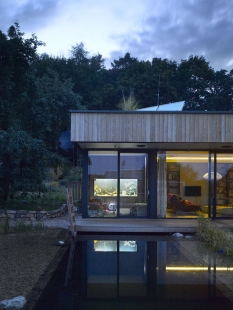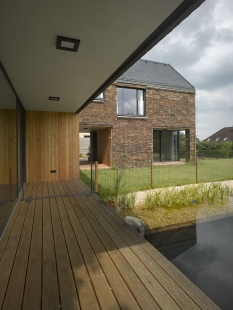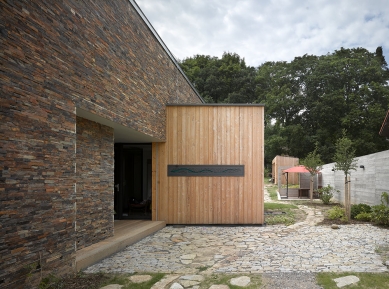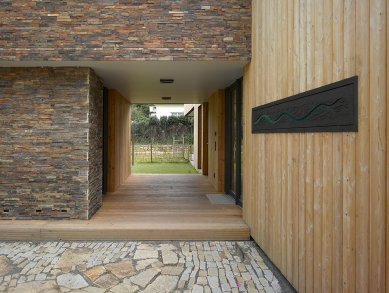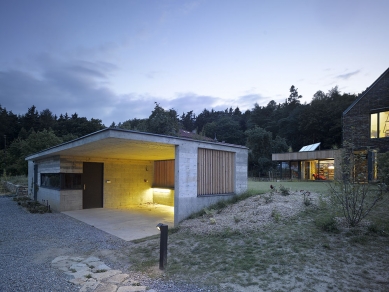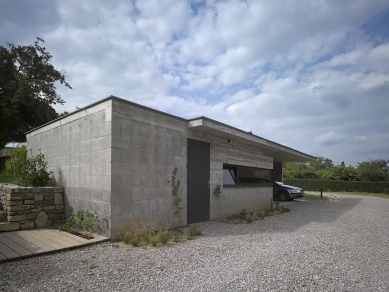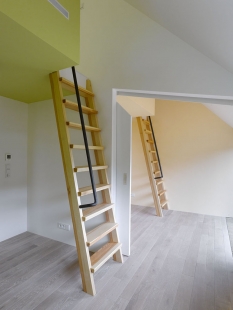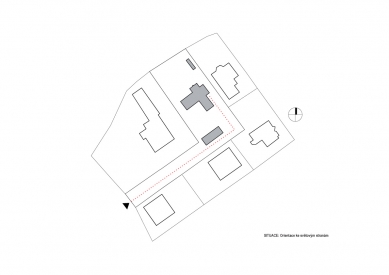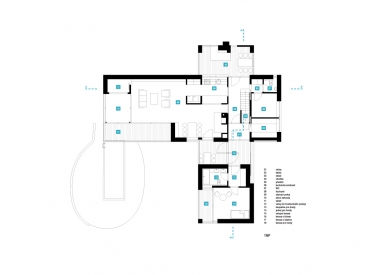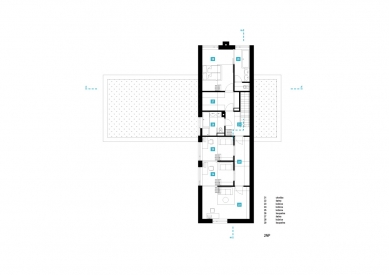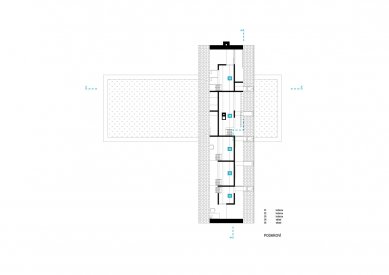
Family house in Vonoklasy

The project is a contemporary interpretation and simultaneously a connection between the builder's vision of their home and the place itself. It embodies the desire for eco-friendly living, for a house in nature not far from Prague, for the integration of living in a house and in a garden, and for finding a home for three different generations. The plot is located in the Protected Landscape Area of Český kras, in a pleasant and quiet location with an inspiring view of the landscape. It has a rectangular shape measuring approximately 68x30 m. Its northern edge borders a forest, while the other edges border neighboring fenced plots.
The plot has the character of a closed garden, gently sloping from the forest towards the south. It is accessed by a separate driveway with several older fruit trees and shrubs, complemented by a continuous alley of fruit trees.
The concept of the house responds to the shape, orientation, and character of this plot in a way that allows for the connection of the house with the structured garden, divided into a residential part (with a natural swimming pond) and a contemplative part (with a kitchen garden, woodshed, fire pit, and flowering meadow, all linked to the forest, which provides a backdrop of tranquility). Both parts of the garden are connected by an exterior living terrace, concluded by a concrete wall that serves as a symbolic end to the house. The diversity of plants, trees, and used materials creates space for various outdoor seating areas – for the creation of a place. Every corner of the garden has a theme, a story. “Living rooms under the open sky” of various characters, atmospheres, sizes, and uses emerge. The garden encompasses a transition between the cultural landscape with natural elements and the dwelling itself.
The basic mass of the house is designed as a single-story structure with an attic and a gabled roof, which is punctuated in the back by a one-story structure of the living room with a flat green roof. This part of the house, oriented north to south, creates a basic division between the northern and southern parts of the garden. The main mass of the house, oriented east to west, along with the carport and workshop, creates a division between the living garden and the access road to the house.
The basic division of the house's mass corresponds to the spatial arrangement into a daytime and nighttime zone. The ground floor of the family house is dominated by the living room with kitchen, divided into a dining and living area, which is followed by a glassed-in space with an aquarium and background. This space is used according to the family's needs as a children's corner, winter garden, or meditation room. The entire living space is freely connected to a covered outdoor terrace leading to the living garden with a swimming pond. Another covered terrace linked to the living garden is located in the imaginary center of the house and serves as a covered entrance to the house and to a separate unit situated opposite, intended for living arrangements such as for grandparents or guests. The terrace is designed as freely divided with a rotating or sliding wall, serving as outdoor dining seating in relation to the dining area of the house. The entrance area of the house consists of a vestibule with a spacious closet and storage, followed by an inner hallway with a staircase connecting the living rooms of the house with the northern covered terrace with a fireplace. The ground floor also includes a separate WC with a small hall for the washing machine and a technical room. The separate studio is designed with its own entrance area and closet, bathroom with WC, and a room with a covered outdoor terrace.
The upper floor of the house, accessible by a wooden staircase from the hall, is divided into two parts - for parents and for children, with a shared bathroom. The children's section is designed as interconnecting rooms of three separate rooms with a closet and the possibility of using a “hammock” for sleeping. Sliding walls allow for dividing or opening the whole space as needed. The parents' bedroom is accessed similarly through a spacious closet. It has its own bathroom that can be separated by a sliding wall with a composed view towards the forest. The open interior of the bedroom's roof is complemented by a small library in the space above the hammock, adding value to the principle of living under a gabled roof. This principle is also complemented by the central part of the hammock over the bathroom and closet, which serves as a classic attic.
Structurally, the house is designed as a wooden construction. This corresponds to the use of materials, including wooden facades. The main mass of the house uses traditional techniques of stone cladding, both for the facade and the roof. The layering of individual materials in the outer walls is enhanced by the positioning of a layer of steel ties and rods, which serve as a support system for the growth of climbing plants. Thus, the house also artistically integrates into the garden. At the same time, this method supports the environmental essence of the house. It strengthens the thermal parameters of the outer structures, which are designed to “low-energy” standards, and improves the overall microclimate of the house.
The load-bearing system of the house is designed from a structural system of wooden beam constructions, with load-bearing outer walls and central load-bearing partitions, locally supplemented by steel beams. The main structural element of the wall units is a frame made of wooden beams 140/40 mm. The unit is clad with wood-based panels, and the core is filled with hemp thermal insulation. The inner surface of the wall is made of Fermacell fiberboard cladding. Internal installations are routed in the spacing of the distance frame. The external shell is made of stone cladding anchored to wooden panels. The entire composition of the outer wall is designed to be diffusion-open.
The gabled roof is designed with slate tiles at a slope of 45° with eaves gutters around the perimeter. The truss construction is carpentry with purlins. Horizontal forces are captured by full connections of the hammock supplemented with steel rods. The flat roof over the ground floor is designed as a green roof, with a simple vegetative layer. Drainage of the roofs is resolved with a soffit titanium-zinc gutter on the eaves sides.
The ground floor part of the house with a flat roof is designed with cladding of untreated larch boards. The multi-story mass of the house is externally covered with stone cladding made of split sandstone. The internal doors are smooth veneered, with knobs and integrated locks. The frames are made of solid wood with a rounded edge. The roof windows are wooden, while other windows (sliding, opening, and fixed) are designed as aluminum. The windows are equipped with external textile screens, which prevent excessive heat gains in the summer months.
For heating the building, a combination of underfloor heating with recovery in the main spaces and wall-mounted radiators with recovery in the bedroom area of the house is designed. A heat pump with a ground collector and flat solar collectors located on the flat grassy roof is used as the energy source. When the system is turned off, an independent wood-burning air fireplace can serve as a heat source.
Water management is also a separate chapter. All rainwater is collected in underground tanks, which are then used for flushing toilets (separate distribution), watering the garden, and replenishing the pond. Wastewater is first biologically filtered on its way and then used from the ground reservoir for automatic irrigation of the residential garden’s lawn.
The comprehensive design of the garden space and the house is proposed with respect to the local environment - with a preference for native and locally relevant plant species - a design in the spirit of permaculture (use of local materials and construction methods, use of “old” varieties of fruit trees, trees will not be pruned).
The plot has the character of a closed garden, gently sloping from the forest towards the south. It is accessed by a separate driveway with several older fruit trees and shrubs, complemented by a continuous alley of fruit trees.
The concept of the house responds to the shape, orientation, and character of this plot in a way that allows for the connection of the house with the structured garden, divided into a residential part (with a natural swimming pond) and a contemplative part (with a kitchen garden, woodshed, fire pit, and flowering meadow, all linked to the forest, which provides a backdrop of tranquility). Both parts of the garden are connected by an exterior living terrace, concluded by a concrete wall that serves as a symbolic end to the house. The diversity of plants, trees, and used materials creates space for various outdoor seating areas – for the creation of a place. Every corner of the garden has a theme, a story. “Living rooms under the open sky” of various characters, atmospheres, sizes, and uses emerge. The garden encompasses a transition between the cultural landscape with natural elements and the dwelling itself.
The basic mass of the house is designed as a single-story structure with an attic and a gabled roof, which is punctuated in the back by a one-story structure of the living room with a flat green roof. This part of the house, oriented north to south, creates a basic division between the northern and southern parts of the garden. The main mass of the house, oriented east to west, along with the carport and workshop, creates a division between the living garden and the access road to the house.
The basic division of the house's mass corresponds to the spatial arrangement into a daytime and nighttime zone. The ground floor of the family house is dominated by the living room with kitchen, divided into a dining and living area, which is followed by a glassed-in space with an aquarium and background. This space is used according to the family's needs as a children's corner, winter garden, or meditation room. The entire living space is freely connected to a covered outdoor terrace leading to the living garden with a swimming pond. Another covered terrace linked to the living garden is located in the imaginary center of the house and serves as a covered entrance to the house and to a separate unit situated opposite, intended for living arrangements such as for grandparents or guests. The terrace is designed as freely divided with a rotating or sliding wall, serving as outdoor dining seating in relation to the dining area of the house. The entrance area of the house consists of a vestibule with a spacious closet and storage, followed by an inner hallway with a staircase connecting the living rooms of the house with the northern covered terrace with a fireplace. The ground floor also includes a separate WC with a small hall for the washing machine and a technical room. The separate studio is designed with its own entrance area and closet, bathroom with WC, and a room with a covered outdoor terrace.
The upper floor of the house, accessible by a wooden staircase from the hall, is divided into two parts - for parents and for children, with a shared bathroom. The children's section is designed as interconnecting rooms of three separate rooms with a closet and the possibility of using a “hammock” for sleeping. Sliding walls allow for dividing or opening the whole space as needed. The parents' bedroom is accessed similarly through a spacious closet. It has its own bathroom that can be separated by a sliding wall with a composed view towards the forest. The open interior of the bedroom's roof is complemented by a small library in the space above the hammock, adding value to the principle of living under a gabled roof. This principle is also complemented by the central part of the hammock over the bathroom and closet, which serves as a classic attic.
Structurally, the house is designed as a wooden construction. This corresponds to the use of materials, including wooden facades. The main mass of the house uses traditional techniques of stone cladding, both for the facade and the roof. The layering of individual materials in the outer walls is enhanced by the positioning of a layer of steel ties and rods, which serve as a support system for the growth of climbing plants. Thus, the house also artistically integrates into the garden. At the same time, this method supports the environmental essence of the house. It strengthens the thermal parameters of the outer structures, which are designed to “low-energy” standards, and improves the overall microclimate of the house.
The load-bearing system of the house is designed from a structural system of wooden beam constructions, with load-bearing outer walls and central load-bearing partitions, locally supplemented by steel beams. The main structural element of the wall units is a frame made of wooden beams 140/40 mm. The unit is clad with wood-based panels, and the core is filled with hemp thermal insulation. The inner surface of the wall is made of Fermacell fiberboard cladding. Internal installations are routed in the spacing of the distance frame. The external shell is made of stone cladding anchored to wooden panels. The entire composition of the outer wall is designed to be diffusion-open.
The gabled roof is designed with slate tiles at a slope of 45° with eaves gutters around the perimeter. The truss construction is carpentry with purlins. Horizontal forces are captured by full connections of the hammock supplemented with steel rods. The flat roof over the ground floor is designed as a green roof, with a simple vegetative layer. Drainage of the roofs is resolved with a soffit titanium-zinc gutter on the eaves sides.
The ground floor part of the house with a flat roof is designed with cladding of untreated larch boards. The multi-story mass of the house is externally covered with stone cladding made of split sandstone. The internal doors are smooth veneered, with knobs and integrated locks. The frames are made of solid wood with a rounded edge. The roof windows are wooden, while other windows (sliding, opening, and fixed) are designed as aluminum. The windows are equipped with external textile screens, which prevent excessive heat gains in the summer months.
For heating the building, a combination of underfloor heating with recovery in the main spaces and wall-mounted radiators with recovery in the bedroom area of the house is designed. A heat pump with a ground collector and flat solar collectors located on the flat grassy roof is used as the energy source. When the system is turned off, an independent wood-burning air fireplace can serve as a heat source.
Water management is also a separate chapter. All rainwater is collected in underground tanks, which are then used for flushing toilets (separate distribution), watering the garden, and replenishing the pond. Wastewater is first biologically filtered on its way and then used from the ground reservoir for automatic irrigation of the residential garden’s lawn.
The comprehensive design of the garden space and the house is proposed with respect to the local environment - with a preference for native and locally relevant plant species - a design in the spirit of permaculture (use of local materials and construction methods, use of “old” varieties of fruit trees, trees will not be pruned).
The English translation is powered by AI tool. Switch to Czech to view the original text source.
1 comment
add comment
Subject
Author
Date
carport
ludekkk
20.12.13 10:23
show all comments


