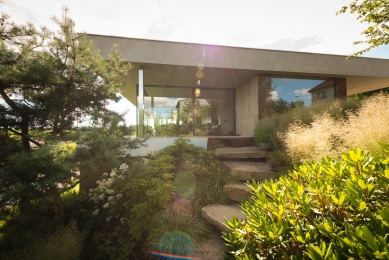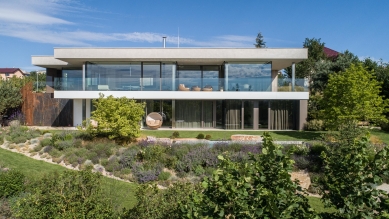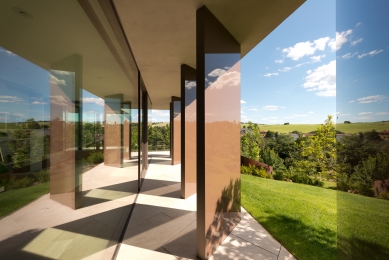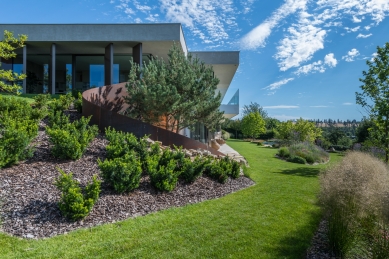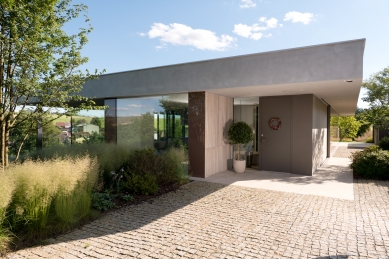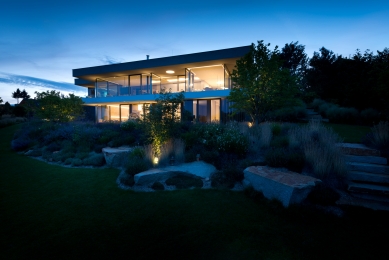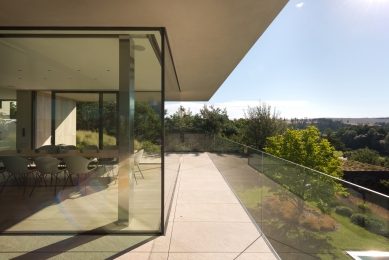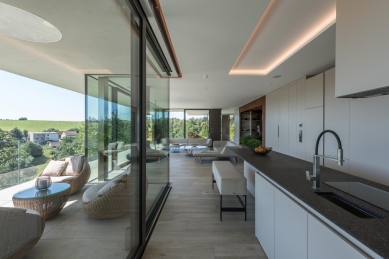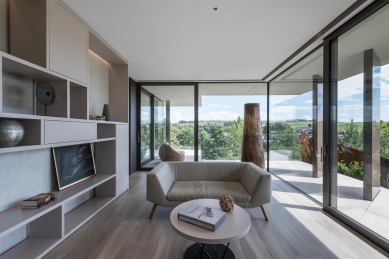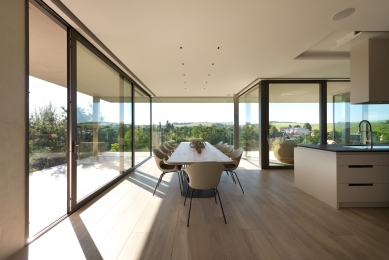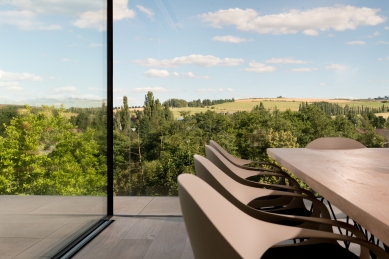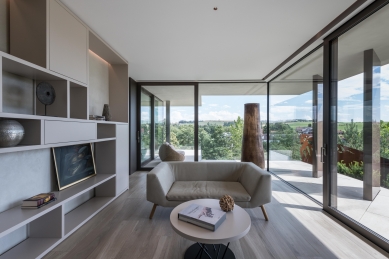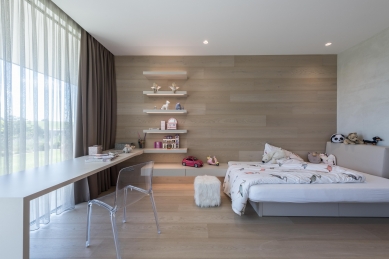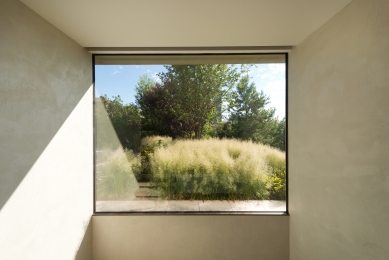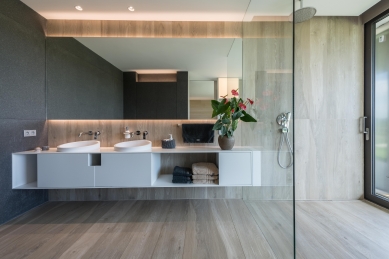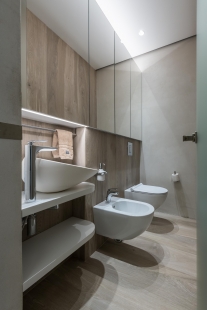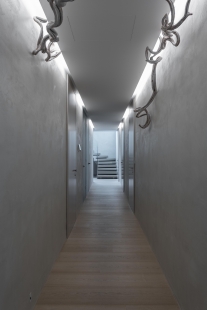
Implementation of the interior and exterior of the villa in Jihlava

The main idea was to utilize the sloping terrain and create two separate masses of the house that would meet different requirements. The upper mass of the house aimed to create a barrier from public space, the noise of the city, and the view of people from the street. On the other hand, it would provide an endless view of the landscape. The lower mass was intended to offer privacy and tranquility for the inhabitants of the house. The effort was to create a house with glass windows that would ensure a connection between the garden and the interior, thus evoking a pleasant feeling of merging with nature.
The plot is sloped and offers stunning views of the local forests and meadows. It is a two-story house, whose layout responds to the sloping terrain. From the street, only the first floor of the house can be seen, which forms a barrier from the public space. The underground floor of the house is hidden in the terrain and connects to the impressive garden that surrounds the entire house. In the underground floor, there is a bedroom with a bathroom, children's rooms, another bathroom, a toilet, a technical room, a sauna, and a gym. On the first floor, there are windowless rooms facing the street to prevent outside views. These include the main entrance and the garage. To the south, east, and west, there are rooms such as the hall, living room with kitchen and dining area, and study. None of the living spaces are deprived of the garden. On the underground floor, all rooms have access to the garden. On the first floor, there is direct access to the garden or to the adjoining outdoor terrace that provides views of the surroundings. The garden is very diverse, comprised of deciduous trees, ornamental grasses, beautifully flowering shrubs, and flowers, complemented by stone that runs throughout the garden. There is an outdoor kitchen with seating, a pool, and a large steel fire pit.
The structure of the house is made of monolithic reinforced concrete and steel columns, supplemented by Schüco aluminum windows from Dafeplast, underfloor and ceiling heating, and cooling in the ceiling. Ceramic cladding in a wood decor is used in both the interior and on the facade of the house. The interiors are tuned to light colors and are furnished with custom atypical furniture.
The plot is sloped and offers stunning views of the local forests and meadows. It is a two-story house, whose layout responds to the sloping terrain. From the street, only the first floor of the house can be seen, which forms a barrier from the public space. The underground floor of the house is hidden in the terrain and connects to the impressive garden that surrounds the entire house. In the underground floor, there is a bedroom with a bathroom, children's rooms, another bathroom, a toilet, a technical room, a sauna, and a gym. On the first floor, there are windowless rooms facing the street to prevent outside views. These include the main entrance and the garage. To the south, east, and west, there are rooms such as the hall, living room with kitchen and dining area, and study. None of the living spaces are deprived of the garden. On the underground floor, all rooms have access to the garden. On the first floor, there is direct access to the garden or to the adjoining outdoor terrace that provides views of the surroundings. The garden is very diverse, comprised of deciduous trees, ornamental grasses, beautifully flowering shrubs, and flowers, complemented by stone that runs throughout the garden. There is an outdoor kitchen with seating, a pool, and a large steel fire pit.
The structure of the house is made of monolithic reinforced concrete and steel columns, supplemented by Schüco aluminum windows from Dafeplast, underfloor and ceiling heating, and cooling in the ceiling. Ceramic cladding in a wood decor is used in both the interior and on the facade of the house. The interiors are tuned to light colors and are furnished with custom atypical furniture.
The English translation is powered by AI tool. Switch to Czech to view the original text source.
1 comment
add comment
Subject
Author
Date
Robert
03.09.20 03:22
show all comments


