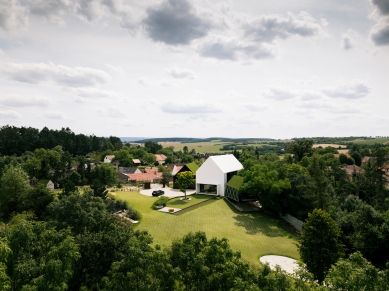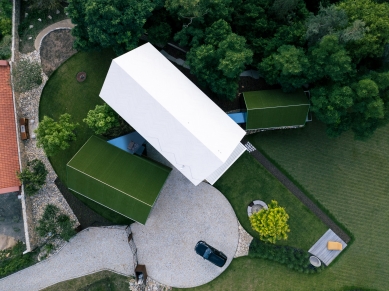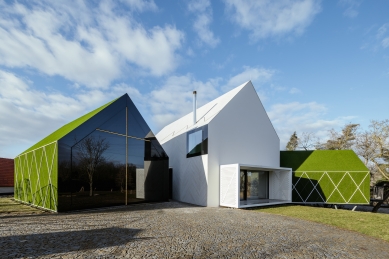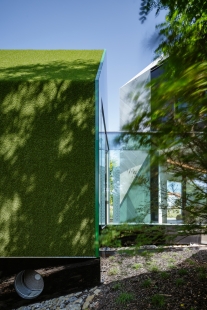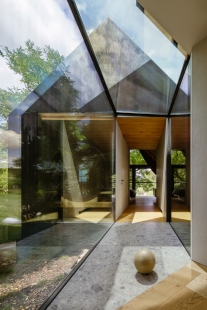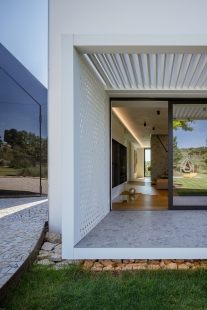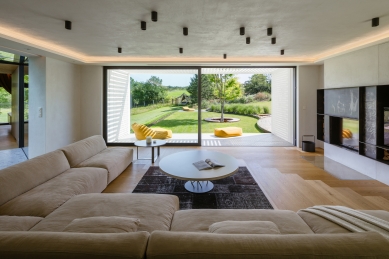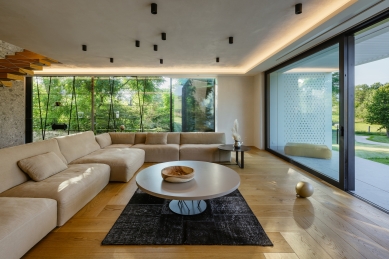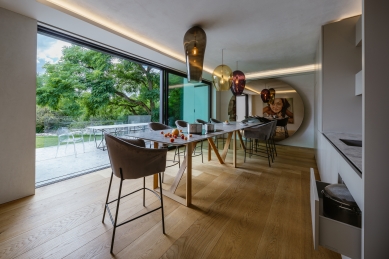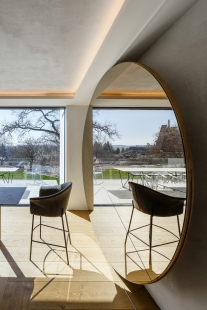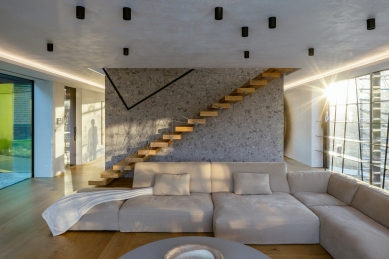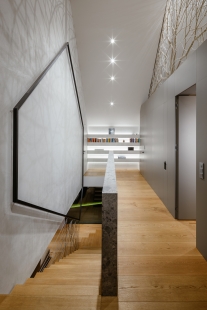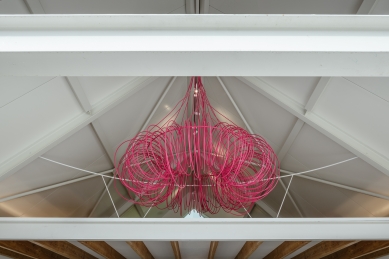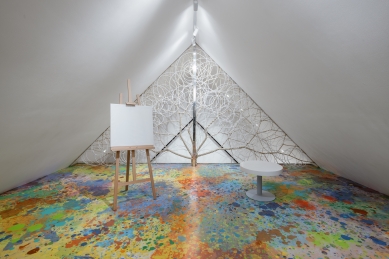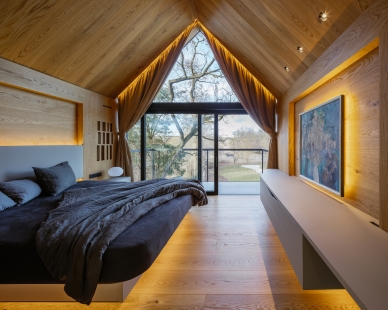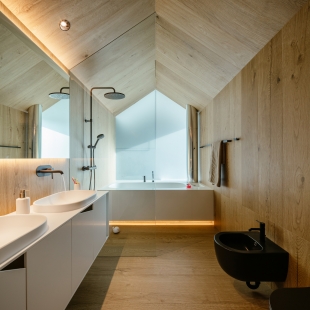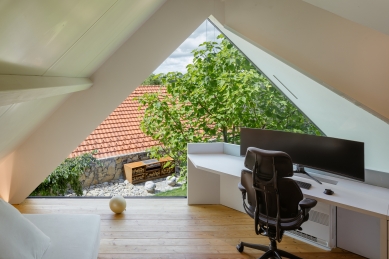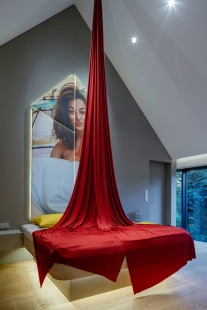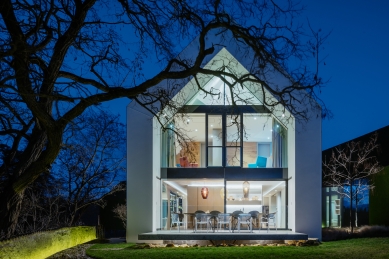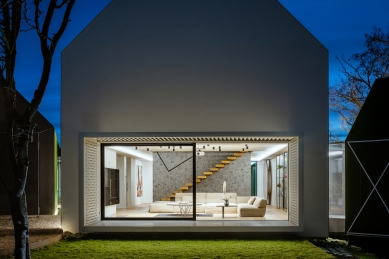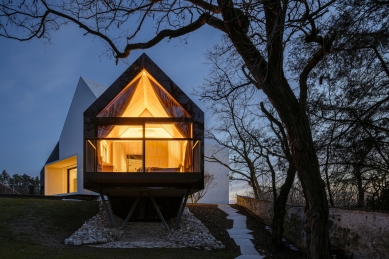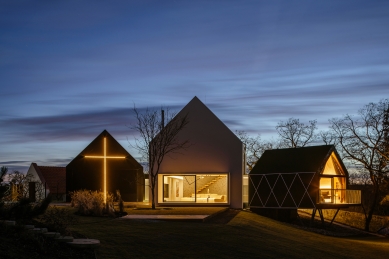
Family villa in Trněný Újezd

Studio de.fakto received the grand prize in the Single-Family Residential category at the PIPA Awards (Porcelanosa International Project Awards 2024) on September 13, 2024, in Milan for the realization of a family villa in Trněný Újezd. The architect is Martin Sladký.
Martin Sladký on the project:
The family villa in Trněný Újezd is situated on a plot of 4,000 square meters. This plot is located on an elevated hill at the very northeastern edge of the village of Trněný Újezd near Mořina. The foundation of the village consists of five ancient farmhouses.
The architecture of the house draws from traditional forms, including roof slopes and the absence of window openings in the roof. However, it is different and authentic.
The family house is divided into a total of three buildings with traditional rural shapes, which perfectly fit the character of the surrounding village with their proportions. The individual masses are interconnected by glass corridors. The corridor connecting the main building to the garage serves as an entry vestibule. Another fully glazed corridor connects the main building, containing the living area and bedrooms, to a guest apartment that partially levitates over the slope descending north into the garden. Beneath this small house, all outdoor technologies are stored so that they are not visible anywhere.
Several original surfaces were used on the house:
The main building is clad with ceramic tiles in the format of 180×30 cm with a wood decor, laid in a parquet pattern. This pattern completely wraps around the entire facade and roof, except for two gable walls.
The facades and roofs of the garage and guest apartment are covered with artificial grass and are adorned with a subtle white aluminum structure. This structure is complemented by stainless steel cables, which are set up for climbing plants.
The surrounding garden also features several interesting objects that complement its composition. These include a corten steel library – a grill with storage space for wood, an original fire pit integrated into the lawn, a suspended relaxation garden gazebo, a large children's sandbox, a playground, a trampoline, and a garden house that has the same design as the main buildings.
Inside, high sloping ceilings are used repeatedly. You can find them in the children's bathroom, designed as a wooden playhouse, and in the bathroom of the master bedroom. There is also a high ceiling over three floors in the hall above the staircase, seamlessly transitioning through a capillary cooling wall shaped like a bush into the children's studio. Similarly, the sloping ceiling is utilized in the garage and the main studio located above it. An original cooling method is also present here, utilizing a capillary chandelier made from copper tubing in the garage, for example.
Noteworthy is the storage wall for kitchenware, designed as a large circular mirror that extends from the floor to the ceiling. Instead of doors, the entire mirror "rolls away" to the side, revealing the storage space behind it.
The house has many other details that you will notice only when you live in it. For example, a wall clad in large-format ceramics with a concrete decor from which a cantilevered wooden staircase protrudes. Some of these ceramic tiles are curved in such a way that orientation lighting glows from their joints at night.
Martin Sladký on the project:
The family villa in Trněný Újezd is situated on a plot of 4,000 square meters. This plot is located on an elevated hill at the very northeastern edge of the village of Trněný Újezd near Mořina. The foundation of the village consists of five ancient farmhouses.
The architecture of the house draws from traditional forms, including roof slopes and the absence of window openings in the roof. However, it is different and authentic.
The family house is divided into a total of three buildings with traditional rural shapes, which perfectly fit the character of the surrounding village with their proportions. The individual masses are interconnected by glass corridors. The corridor connecting the main building to the garage serves as an entry vestibule. Another fully glazed corridor connects the main building, containing the living area and bedrooms, to a guest apartment that partially levitates over the slope descending north into the garden. Beneath this small house, all outdoor technologies are stored so that they are not visible anywhere.
Several original surfaces were used on the house:
The main building is clad with ceramic tiles in the format of 180×30 cm with a wood decor, laid in a parquet pattern. This pattern completely wraps around the entire facade and roof, except for two gable walls.
The facades and roofs of the garage and guest apartment are covered with artificial grass and are adorned with a subtle white aluminum structure. This structure is complemented by stainless steel cables, which are set up for climbing plants.
The surrounding garden also features several interesting objects that complement its composition. These include a corten steel library – a grill with storage space for wood, an original fire pit integrated into the lawn, a suspended relaxation garden gazebo, a large children's sandbox, a playground, a trampoline, and a garden house that has the same design as the main buildings.
Inside, high sloping ceilings are used repeatedly. You can find them in the children's bathroom, designed as a wooden playhouse, and in the bathroom of the master bedroom. There is also a high ceiling over three floors in the hall above the staircase, seamlessly transitioning through a capillary cooling wall shaped like a bush into the children's studio. Similarly, the sloping ceiling is utilized in the garage and the main studio located above it. An original cooling method is also present here, utilizing a capillary chandelier made from copper tubing in the garage, for example.
Noteworthy is the storage wall for kitchenware, designed as a large circular mirror that extends from the floor to the ceiling. Instead of doors, the entire mirror "rolls away" to the side, revealing the storage space behind it.
The house has many other details that you will notice only when you live in it. For example, a wall clad in large-format ceramics with a concrete decor from which a cantilevered wooden staircase protrudes. Some of these ceramic tiles are curved in such a way that orientation lighting glows from their joints at night.
The English translation is powered by AI tool. Switch to Czech to view the original text source.
0 comments
add comment


