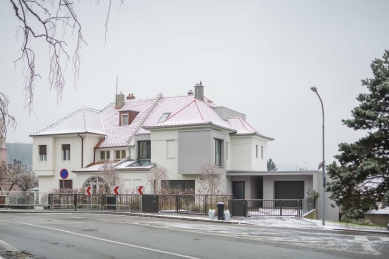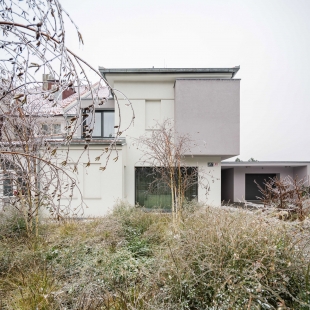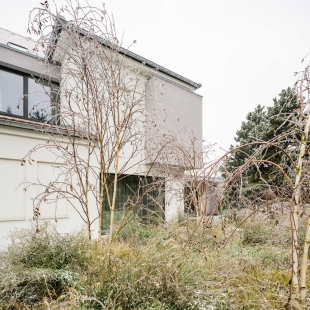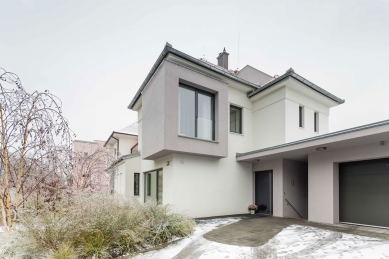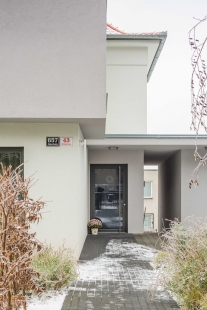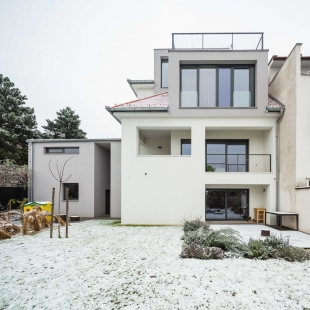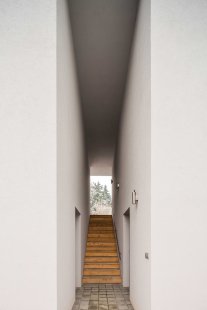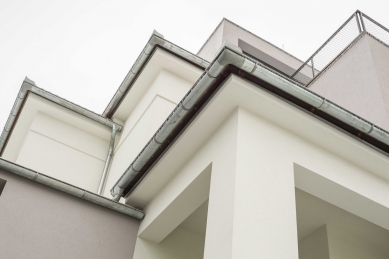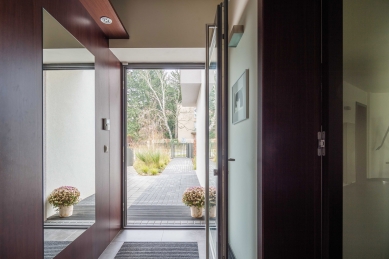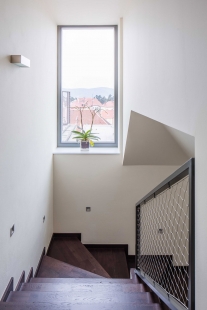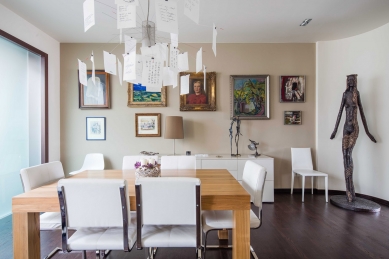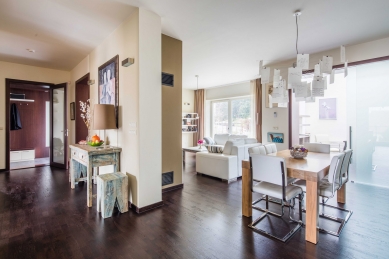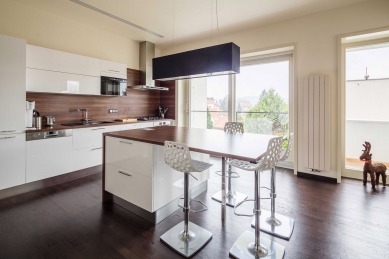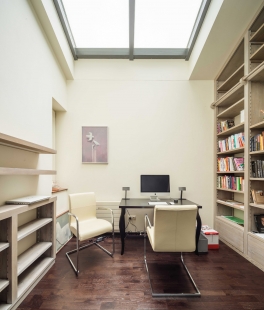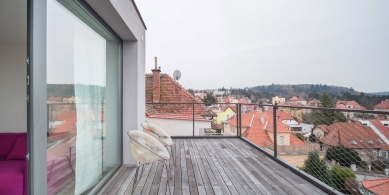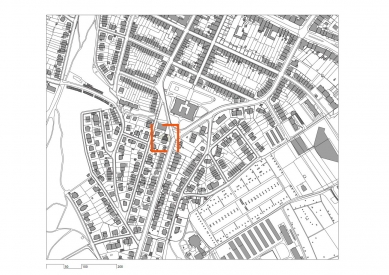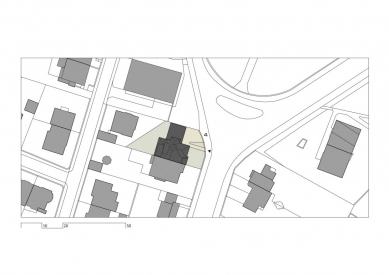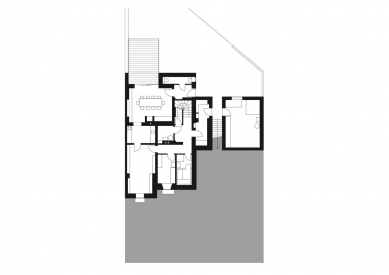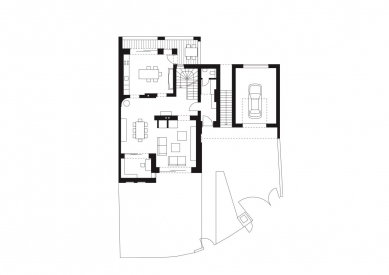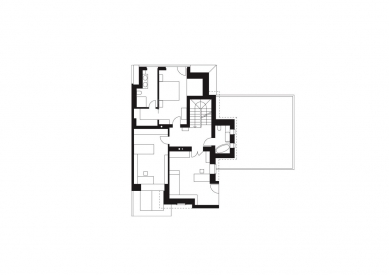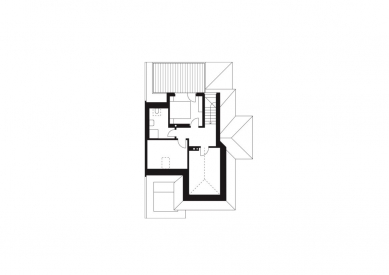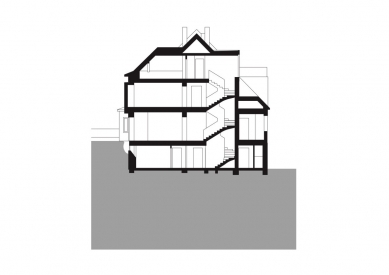
Family House Žabovřesky 02

Reconstruction of a First Republic villa as a contrast between old and new. The renovation of half of a semi-detached house largely respects the volume and complexity of the original structure. It preserves and enhances its supporting structure and supplements it with striking new elements such as glass bay windows and cubes of living spaces, embedded into the roof plane. The contemporary addition of a garage with a basement workshop creates a division between the front garden and the private living garden at the back of the house.
Floor plan solution
The main living floor is at street level, but due to the slope of the plot, the social room in the basement has direct access to the garden. The ground floor contains the entrance, the social area of the house (kitchen, dining room, living room, study), sanitary facilities, and a separate garage. The basement houses a social room with a kitchen and sanitary facilities, a wine cellar, sauna, laundry room, boiler room, and storage. Below the garage, there is a workshop with a shower aimed at cleaning the dog. The first floor is designed as the quiet part of the house consisting of three bedrooms with amenities, while the attic contains a guest room, bathroom, hobby room, and storage attic space.Construction and material solution
The family house originates from the 1920s. The original vertical load-bearing structure made of solid bricks was mostly preserved, with the masonry statically secured and, where necessary, supplemented with new ceramic blocks. The wooden beam ceilings above the first and second floors, as well as the ceiling above the basement, were reinforced; the gable roof truss was partially newly constructed and partially replaced with steel construction. In the interior, many original elements were removed and replaced – floor coverings, internal plastering, window fillings, sheet metal work, and internal ledges, staircases including landings and intermediate landings, heating bodies, risers, and networks of central heating, water, electrical installations, and sewage. The building was insulated with a contact insulation system made of mineral wool with a thin-layer plaster in shades of white and gray.The English translation is powered by AI tool. Switch to Czech to view the original text source.
0 comments
add comment


