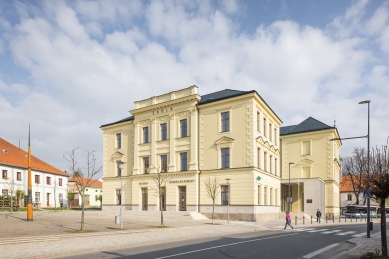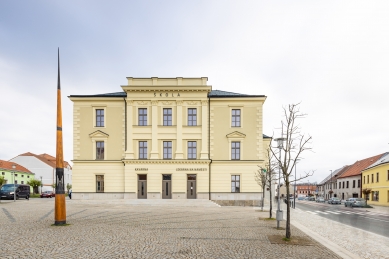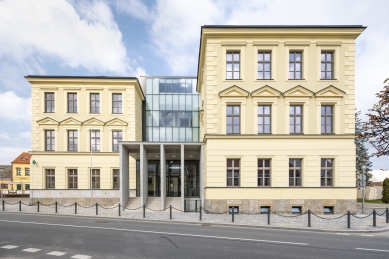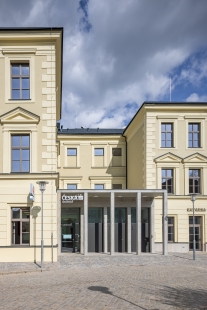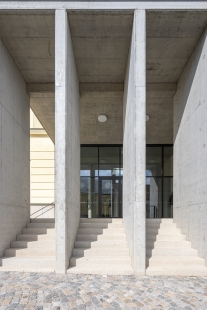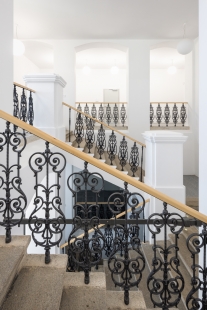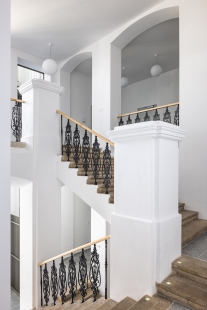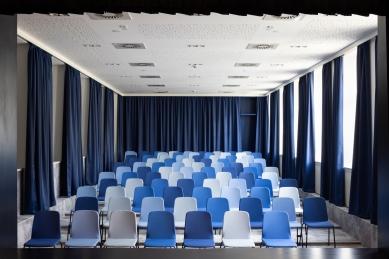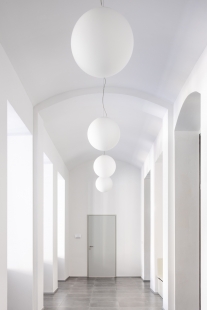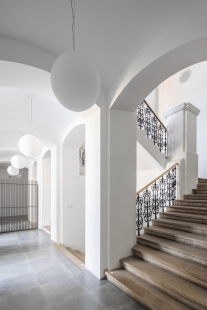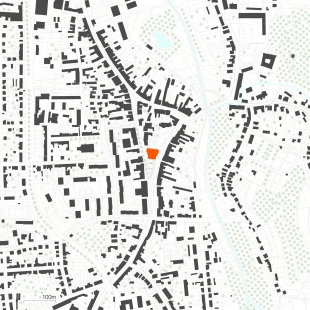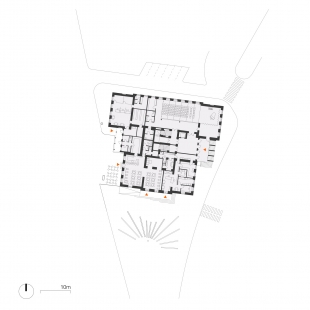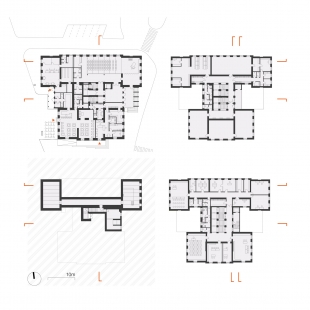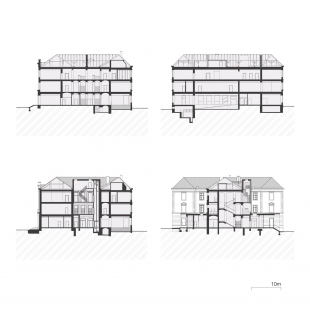
Přestavba staré školy

The building of the so-called old school occupies a remarkable position at the head of the upper part of the square. It was built in two phases between 1890 and 1901 according to the design of architect Václav Tebich, carried out by his brother Antonín. In 1890, the southern part of the building was opened, serving as a boys' elementary and municipal school. The building had a floor plan in the shape of an inverted letter T, with classrooms facing the square and a back area with stairs to the north. In 1901, the northern extension of the girls' section of the school was completed, which again has a floor plan in the shape of a T, but is arranged in a mirror image compared to the original building.
The complex construction development is reflected in the atypical placement of the entrance to the building. Instead of the usual entrance from the square, the main entrance was placed from the beginning on the eastern facade facing 5. května Street.
The historical building has been cleared of later interventions, and the facade has been restored to its original form (restoration of the bases of the pilasters, rustication, profiling, etc.). New entrances in the extensions wedged between the northern and southern wings are clearly separated from the historical building by material and shape, using exposed reinforced concrete and aluminum profiles with large-format glazing.
The building now houses a basic art school. The ground floor is enlivened by a café, pharmacy, and bank.
The complex construction development is reflected in the atypical placement of the entrance to the building. Instead of the usual entrance from the square, the main entrance was placed from the beginning on the eastern facade facing 5. května Street.
The historical building has been cleared of later interventions, and the facade has been restored to its original form (restoration of the bases of the pilasters, rustication, profiling, etc.). New entrances in the extensions wedged between the northern and southern wings are clearly separated from the historical building by material and shape, using exposed reinforced concrete and aluminum profiles with large-format glazing.
The building now houses a basic art school. The ground floor is enlivened by a café, pharmacy, and bank.
knesl kynčl architekti
The English translation is powered by AI tool. Switch to Czech to view the original text source.
2 comments
add comment
Subject
Author
Date
historická budova - pohledový beton?
PavelM
01.09.24 03:33
Pavlovi
betonář
06.09.24 09:23
show all comments


