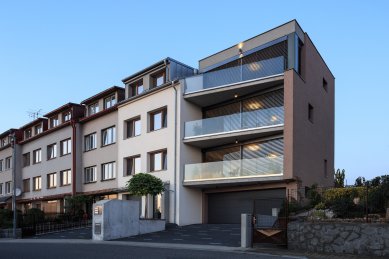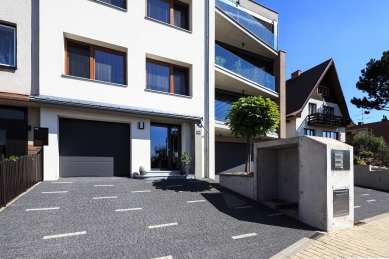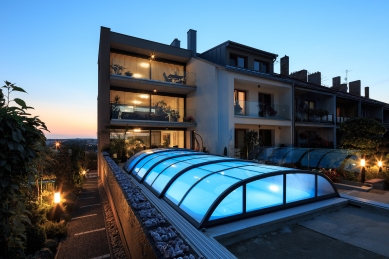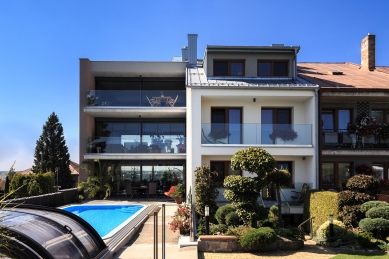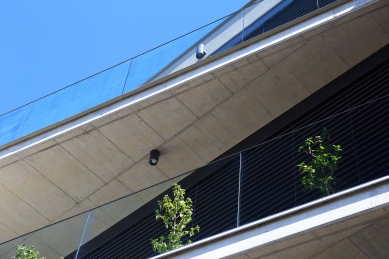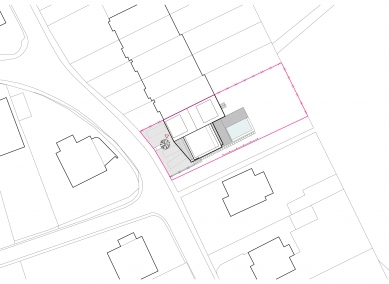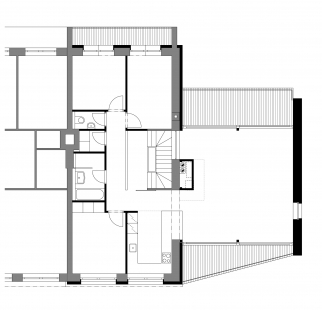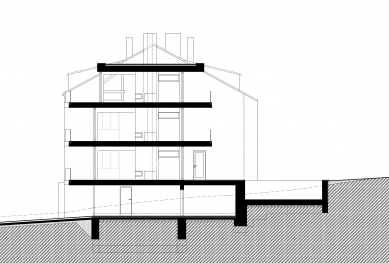
Addition of a terraced house in Žďár nad Sázavou

The terrace house with an extension is conceived as a multi-generational residence with three separate residential units. The design modifies the layout of the original end terrace house, primarily for bedrooms and utility areas. The existing staircase has been utilized as the main vertical circulation of the house, allowing access to individual apartments and also to the rear garden with a terrace and pool. Each new extension with a rational and simple floor plan accommodates only the main living space with a dining area and fireplace. This solution allows for the creation of a clean, well-lit area with a primary residential function, without further subdivision, and additionally provides opportunities for opening up to adjoining loggias and terraces with views of the countryside and the city.
The main motif of the architectural design was the almost blind gable wall of the original end terrace house and the floor plan's retraction of the terrace houses along the street's curve. An important aspect was also the clear acknowledgment of the extension as a new construction and a new form that does not attempt to replicate the original houses from the 1970s, but rather seeks to connect to them sensitively in a new way.
The extension is hidden behind a relatively closed new gable wall, which is supplemented by smaller windows on each floor. In some floors, the wall steps back, and on the ground floor, it transitions towards the garden into a retaining wall. Through this shaping, the more pleasant vertical proportions and the playful design of the windows, the wall not only serves as a protective shield, supporting the visual intimacy of the otherwise airy internal spaces and loggias, but also acts as an artistic element, especially noticeable when moving along the street from the southeast.
The outer surface of the new gable wall also runs through the interior of the main living space. The facades of the extension facing the street and the garden are fully glazed on all floors except for the ground floor. Sliding glazed walls are recessed behind the gable wall, creating loggias and supporting a sense of privacy and protection from the sun for the otherwise open and airy interior of the extension. The slabs of each floor extend from the grip of the original and new gable walls on both sides, creating a terraced character for the new extension when viewed from the street and the rear garden.
The main motif of the architectural design was the almost blind gable wall of the original end terrace house and the floor plan's retraction of the terrace houses along the street's curve. An important aspect was also the clear acknowledgment of the extension as a new construction and a new form that does not attempt to replicate the original houses from the 1970s, but rather seeks to connect to them sensitively in a new way.
The extension is hidden behind a relatively closed new gable wall, which is supplemented by smaller windows on each floor. In some floors, the wall steps back, and on the ground floor, it transitions towards the garden into a retaining wall. Through this shaping, the more pleasant vertical proportions and the playful design of the windows, the wall not only serves as a protective shield, supporting the visual intimacy of the otherwise airy internal spaces and loggias, but also acts as an artistic element, especially noticeable when moving along the street from the southeast.
The outer surface of the new gable wall also runs through the interior of the main living space. The facades of the extension facing the street and the garden are fully glazed on all floors except for the ground floor. Sliding glazed walls are recessed behind the gable wall, creating loggias and supporting a sense of privacy and protection from the sun for the otherwise open and airy interior of the extension. The slabs of each floor extend from the grip of the original and new gable walls on both sides, creating a terraced character for the new extension when viewed from the street and the rear garden.
The English translation is powered by AI tool. Switch to Czech to view the original text source.
0 comments
add comment


