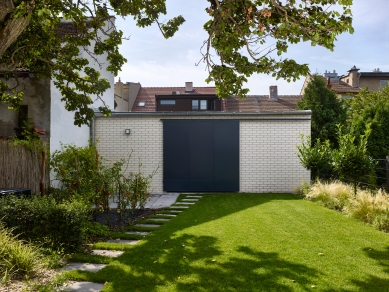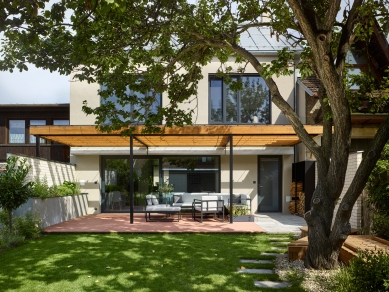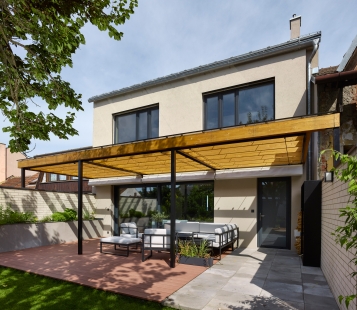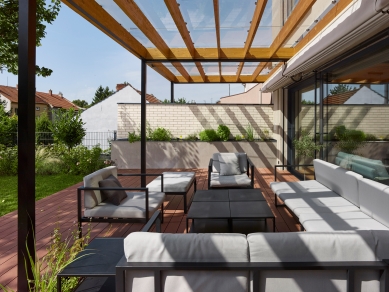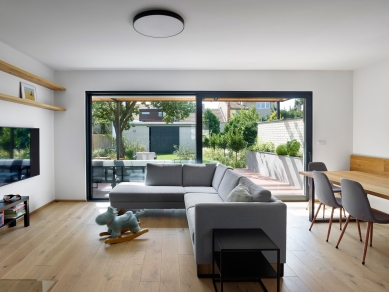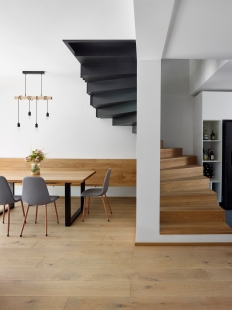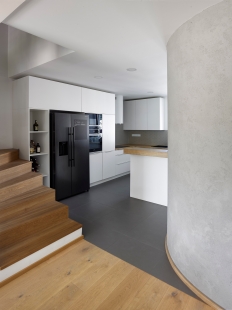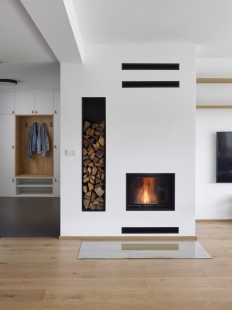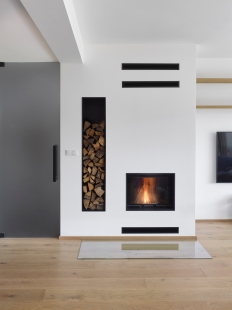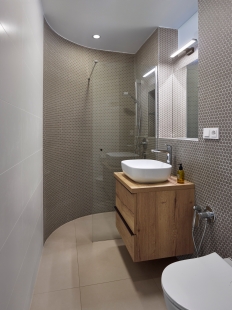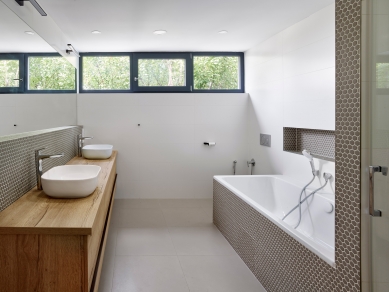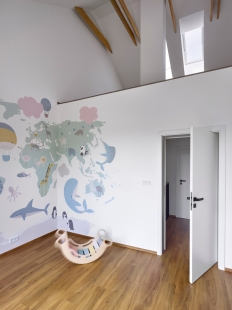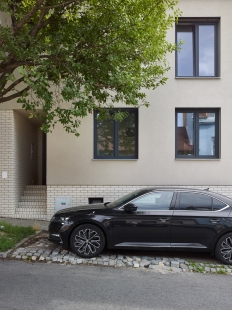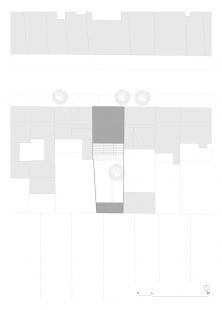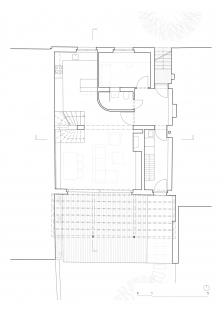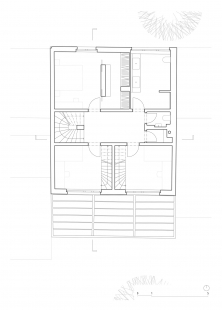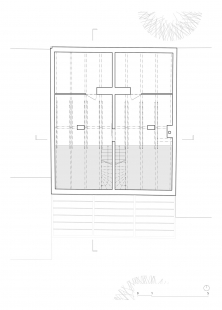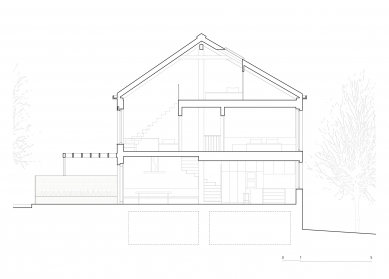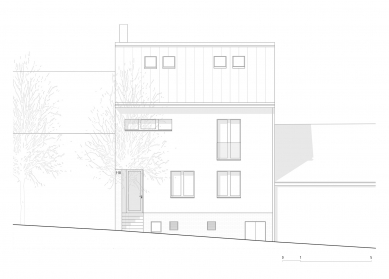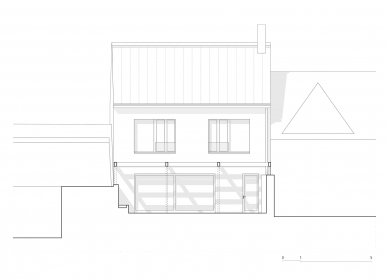
Renovation of a terraced house in Brno Židenice

The motivation for the design was a strong connection between the main living space of the house and the inner garden on the southern side. The design was conceived on the existing floor plan in an effort to maximally reflect and utilize the existing structures, primarily at the location of the foundations, basement, and gable walls. An important aspect was the "cleaning" and freeing of the ground floor layout from dividing structures, creating a functional flowing space for the main living area, its connection to the garden behind the house, and also creating a clear and adequately sized entrance area of the house, which was essentially missing in its original state. The street entrance to the building is distinctly accented with leveling steps and a covered windbreak. The entrance is based on its original position at the highest sidewalk level. Towards the garden, a newly designed living terrace is extended at the ground floor level, covered by a pergola. Along the boundaries of the property with both neighbors, walls are built along the terrace at the height of the buildings on the neighboring plots. Part of the design is a new single-story garden shed located at the southern boundary of the property, providing support for the garden while naturally enhancing its privacy.
The flat area of the living garden adjacent to the living part of the house and terrace is primarily kept open and grassy for universal use for outdoor activities. The design retains a valuable mature fruit tree in close proximity to the covered terrace, providing natural shading and cooling on hot days, and also serves as a very important natural aesthetic element when viewed from the interior. In the rear part of the garden, related to the garden shed, usable garden beds for growing vegetables are defined. The separation of the garden from neighboring properties on the eastern and western sides is proposed using leafy hedges in combination with fencing.
The main architectural concept of the design was the character and scale merging of the newly modified house with the surrounding development. The material solution of the design is based on traditional and locally used materials – smooth light and gray plaster, gray-white brick strips, wood, stone, glass, and folded titanium-zinc sheets on the roof.
The principle of the spatial solution was to create a pleasant and at the same time generous main living space with seating, a fireplace, dining, and kitchen area that can be connected to the exterior – the terrace – leading to the southern living garden. This space is the "heart" of the house, where the family can gather and spend most of their time. The space also incorporates a staircase to the attic, which is a dominant feature of the room, perceptually separating the kitchen bay with the bar from the seating and dining table. The attic space is used for a resting zone of bedrooms with the necessary facilities.
The flat area of the living garden adjacent to the living part of the house and terrace is primarily kept open and grassy for universal use for outdoor activities. The design retains a valuable mature fruit tree in close proximity to the covered terrace, providing natural shading and cooling on hot days, and also serves as a very important natural aesthetic element when viewed from the interior. In the rear part of the garden, related to the garden shed, usable garden beds for growing vegetables are defined. The separation of the garden from neighboring properties on the eastern and western sides is proposed using leafy hedges in combination with fencing.
The main architectural concept of the design was the character and scale merging of the newly modified house with the surrounding development. The material solution of the design is based on traditional and locally used materials – smooth light and gray plaster, gray-white brick strips, wood, stone, glass, and folded titanium-zinc sheets on the roof.
The principle of the spatial solution was to create a pleasant and at the same time generous main living space with seating, a fireplace, dining, and kitchen area that can be connected to the exterior – the terrace – leading to the southern living garden. This space is the "heart" of the house, where the family can gather and spend most of their time. The space also incorporates a staircase to the attic, which is a dominant feature of the room, perceptually separating the kitchen bay with the bar from the seating and dining table. The attic space is used for a resting zone of bedrooms with the necessary facilities.
IGLOO ARCHITEKTI
The English translation is powered by AI tool. Switch to Czech to view the original text source.
0 comments
add comment


