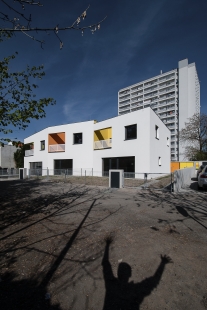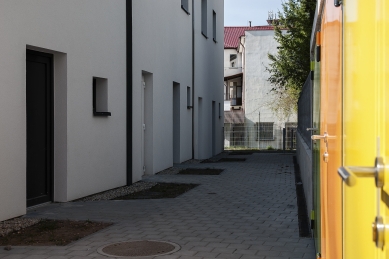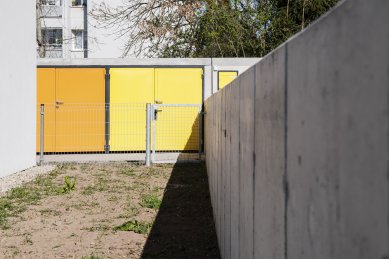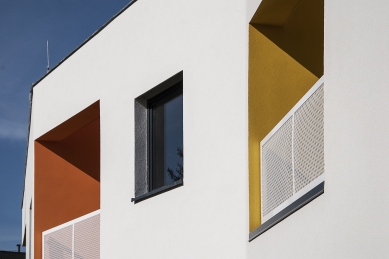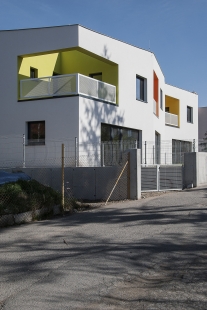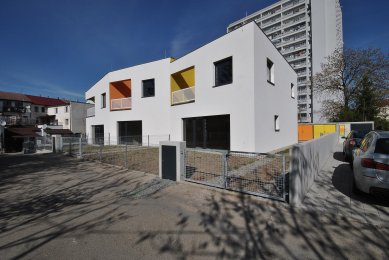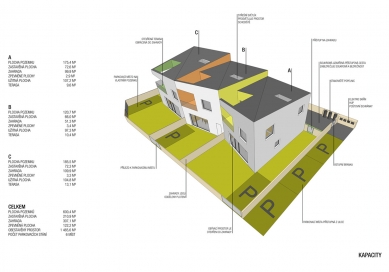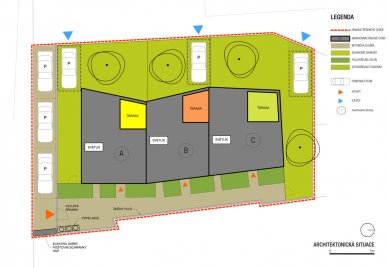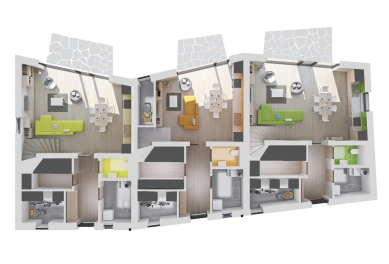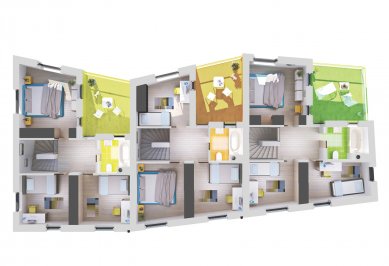The main concept of the house is derived from the location itself. The given area serves as a 'buffer zone' between the old and new developments in the center of the town of Dobříš. On the northern side of the site, the original old town center's organic character is clearly visible, while on the southern side, there are structures from more recent times. The newly designed building overall balances the character gap and thus creates a connecting intermediary space between them. The attractiveness of the site itself is effectively utilized by the proposed house. The longitudinal axis of the building is designed from South to North, allowing for engagement and orientation towards places with high potential. Particularly to the west, where private residential gardens and terraces are located, and the main living spaces are oriented towards them. On the eastern side, a private entrance space is created with a walkway that serves the individual row houses and also acts as a communal living space/street. The main image is formed by the character of the roof structure, the breaking of the facade plane, and the playfulness of the window elements.
The English translation is powered by AI tool. Switch to Czech to view the original text source.





