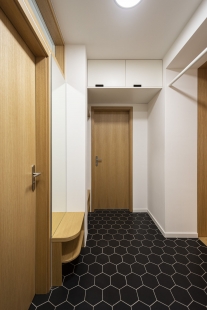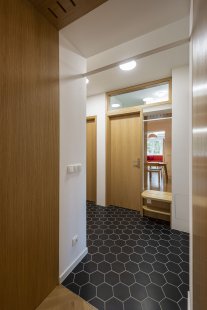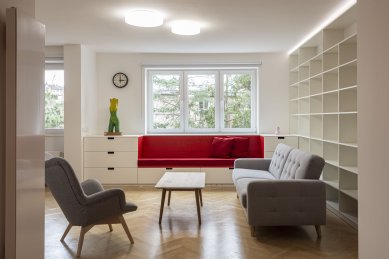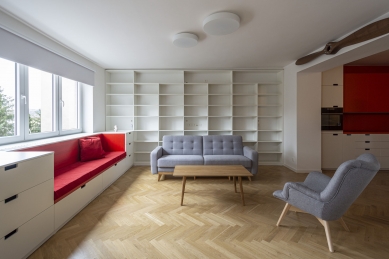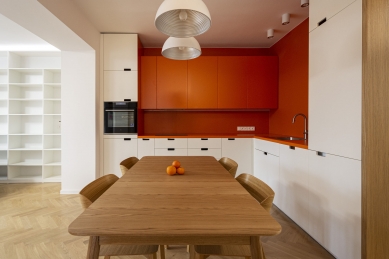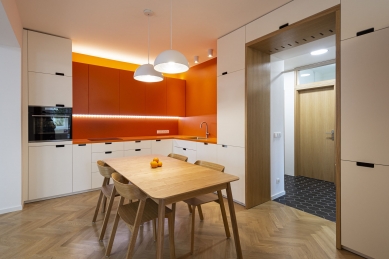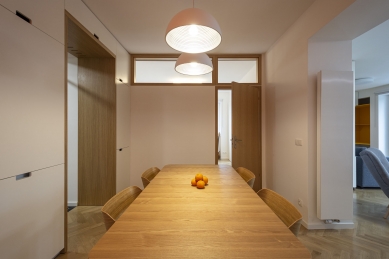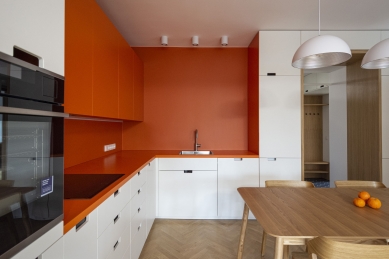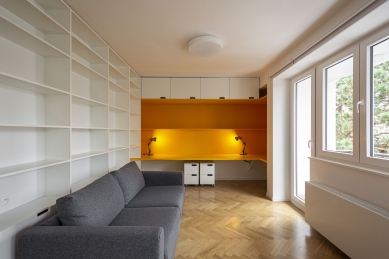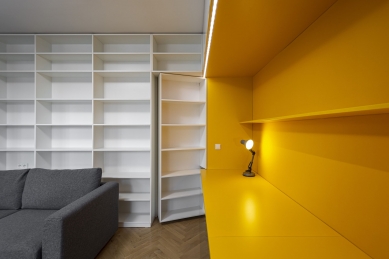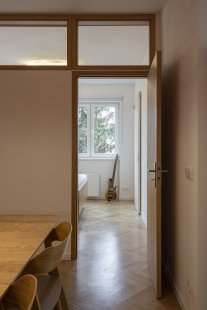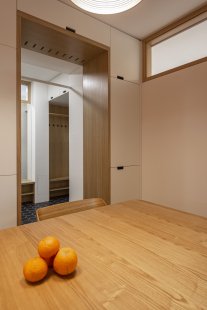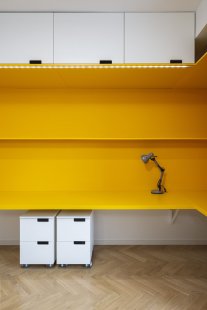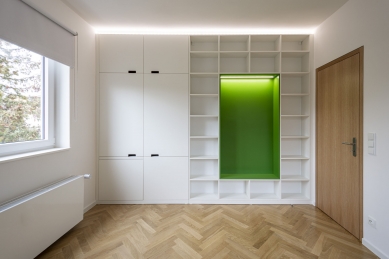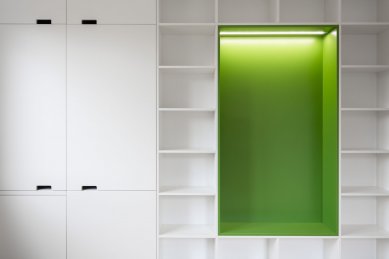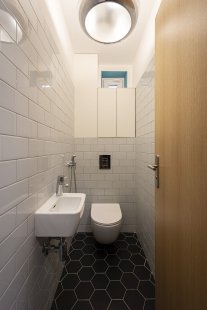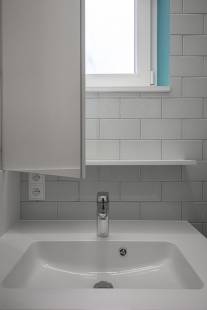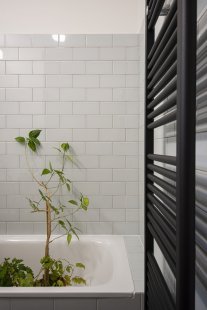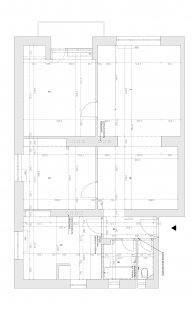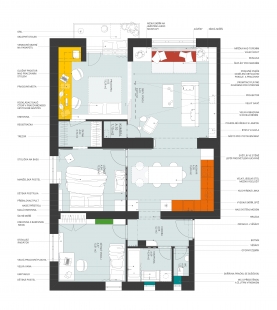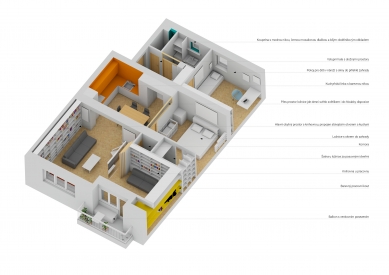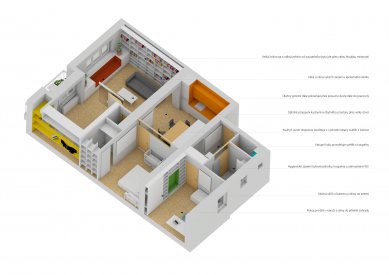
Byte with zeros

"Above all, no pastel colors ..."
The task was to design a living unit according to the needs of the new residents and to reflect their needs, wishes, and habits. The living unit is located in Prague on Na Vrstvách street. It is on the third floor of a residential building from the 1960s.
After the initial meeting with the clients and conducting a preliminary analysis, the outputs from the client's side were realized – a sensory mind map with elements of the construction program, a scenario of a typical day, and distorted apartments with comments where the clients spent their years in the past. Furthermore, a basic verification of the floor plan was performed, along with the processing of a digital output of the current state of the living unit.
The result of these initial analyses was the creation of a concept for an apartment "with niches." The apartment with niches reflects the need to always have one's own place in the space ... a niche, which appears in several places in the apartment and expresses a certain accent as well as a contrasting material – something is happening here, here I do this and that. In the design, we approached the living unit non-invasively and respected all load-bearing walls in the unit. The modifications concerned only non-load-bearing partitions.
The basic functional relationships in the living unit, the context of the place with individual views of the landscape and the position of the balcony, all of this predetermined the basic distribution of the individual rooms within the living unit.
The upper northern part with the entrance hall, toilet, and bathroom connects further to the children's room. The children's room in this position, in the eastern corner of the floor plan, has the best and calmest orientation towards the cardinal directions and a beautiful view of the adjacent gardens. From the entrance hall, we move further into the kitchen, which is in the central part of the floor plan. The kitchen connects to the master bedroom with a private dressing room, which is located on the eastern facade, also with a view of the quiet garden. To the south, the living space smoothly connects to the kitchen through an existing opening in the wall. The living room is then oriented to the south towards the street. A workspace/additional room is then attached to the living space, which can be opened or completely closed off through folding doors. The position of the workspace in the southern corner is chosen intentionally for better access to the balcony from the living space and for its use during social events.
The task was to design a living unit according to the needs of the new residents and to reflect their needs, wishes, and habits. The living unit is located in Prague on Na Vrstvách street. It is on the third floor of a residential building from the 1960s.
After the initial meeting with the clients and conducting a preliminary analysis, the outputs from the client's side were realized – a sensory mind map with elements of the construction program, a scenario of a typical day, and distorted apartments with comments where the clients spent their years in the past. Furthermore, a basic verification of the floor plan was performed, along with the processing of a digital output of the current state of the living unit.
The result of these initial analyses was the creation of a concept for an apartment "with niches." The apartment with niches reflects the need to always have one's own place in the space ... a niche, which appears in several places in the apartment and expresses a certain accent as well as a contrasting material – something is happening here, here I do this and that. In the design, we approached the living unit non-invasively and respected all load-bearing walls in the unit. The modifications concerned only non-load-bearing partitions.
The basic functional relationships in the living unit, the context of the place with individual views of the landscape and the position of the balcony, all of this predetermined the basic distribution of the individual rooms within the living unit.
The upper northern part with the entrance hall, toilet, and bathroom connects further to the children's room. The children's room in this position, in the eastern corner of the floor plan, has the best and calmest orientation towards the cardinal directions and a beautiful view of the adjacent gardens. From the entrance hall, we move further into the kitchen, which is in the central part of the floor plan. The kitchen connects to the master bedroom with a private dressing room, which is located on the eastern facade, also with a view of the quiet garden. To the south, the living space smoothly connects to the kitchen through an existing opening in the wall. The living room is then oriented to the south towards the street. A workspace/additional room is then attached to the living space, which can be opened or completely closed off through folding doors. The position of the workspace in the southern corner is chosen intentionally for better access to the balcony from the living space and for its use during social events.
The English translation is powered by AI tool. Switch to Czech to view the original text source.
0 comments
add comment


