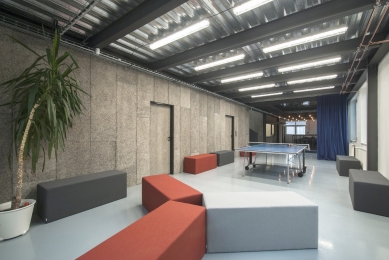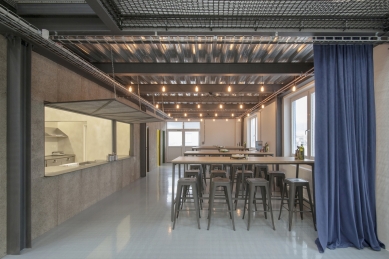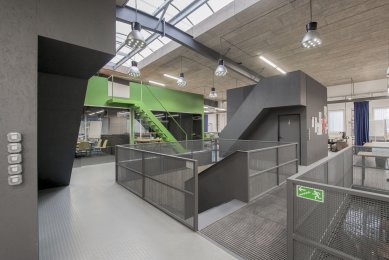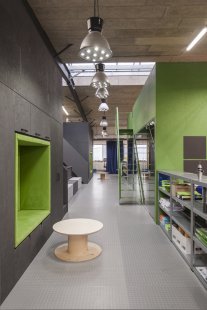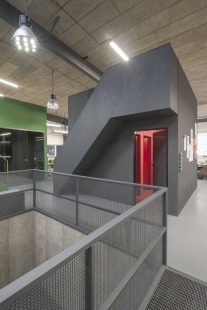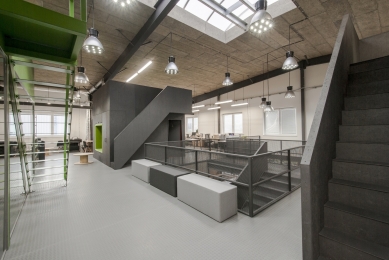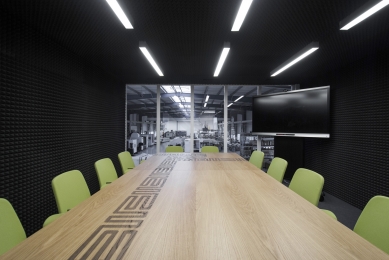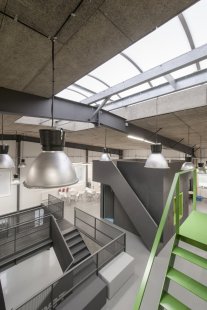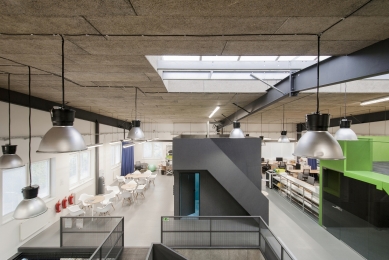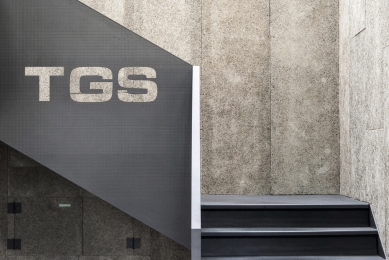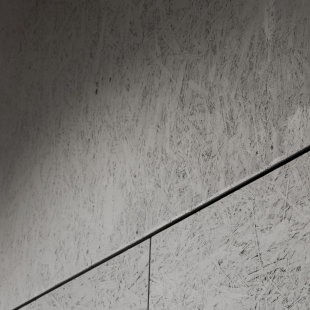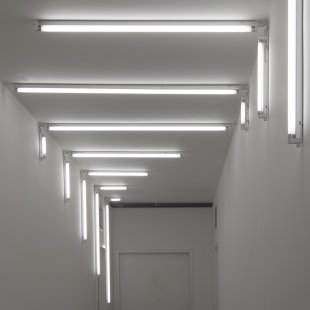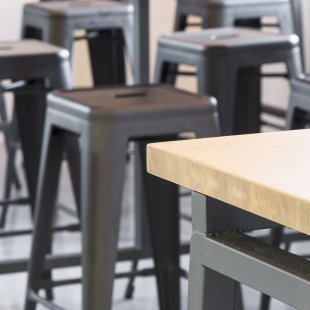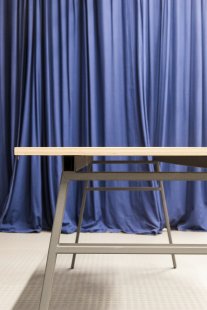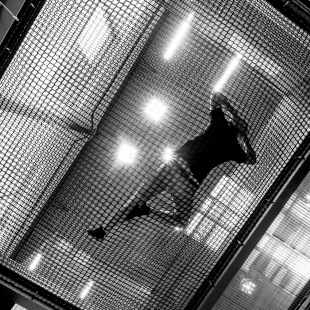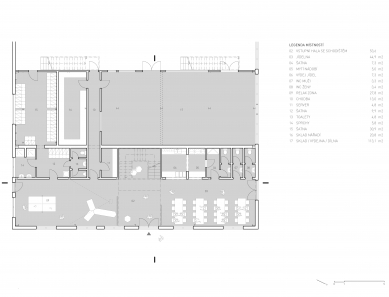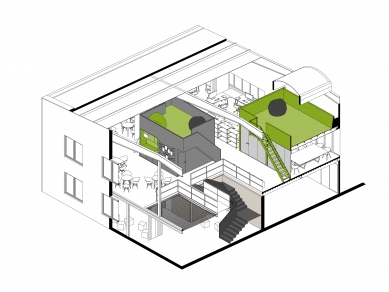
Office TGS

The effort was to create unconventional offices characterized by the specialization of the company that inhabits them. And since they mainly work as an engineering firm with raw materials in their natural state, the overall design reflects this aspect. The concept is based on the acknowledgment of its own steel supporting structure of the hall, the recognition of all technology and technical installations in the interior, and the use of basic raw construction elements with a visible structure. Within these spaces, partial subspaces/boxes/areas are inserted, which contrast slightly with the basic construction framework. They then divide, outline, and define the overall usage of the offices.
We have a meeting... we are heading to Mýto near Rokycany to the company TGS. We arrive from the intersection and see large halls. We pass by them, hardly noticing them; they are typical production halls. The navigation guides us in front of one of them. We get out of the car and see the uniform trapezoidal cloak of the building and a modest, insignificant entrance from which the director emerges and warmly welcomes us.
We go inside, and the world has completely transformed. It is different here than we expected. In fact, we did not expect this. We are immediately greeted by a friendly atmosphere. To the right behind a drawn curtain, several people are sitting at a table and chatting. They are seated higher up like in a classic dining room, but the atmosphere, with the warm light of hanging bulbs, makes the cafeteria pleasant. To the left of the cafeteria, a window opens from the wall; look, there’s a kitchen behind the wall. We turn our heads, and on the other side, two people are playing ping-pong. Above our heads, in a hole in the ceiling, there’s a suspended net, and someone is lying in it, probably relaxing. We step onto the staircase; it is the centerpiece of the entrance space with a full railing and a carved logo. I touch the railing. It’s cold; it’s made of steel. We go up to some kind of connecting bridge, which, together with the space with the relaxation net, divides the open-space area.
In the office space, we see two boxes made of black-painted OSB boards and one larger elongated green one that is heavily glazed, and through it, we can see into the production area of the hall. We walk further past one black box and see that it has a small kitchen integrated within it, a nook for seating, and many built-in cabinets for storage. All the boxes have staircases attached to the sides, allowing for even higher access. Perhaps they will show us that as well. Around them, there are work tables with chairs scattered throughout the entire floor. The entire space feels muted, aided by the Heraklit panels in the ceiling and the rubber coin flooring on the ground. There is no noise here.
The structure of the hall is exposed and painted with blacksmith's black. Nothing is hidden here. The air conditioning, heating pipes, and wiring to the sockets are all visible. The technology and materials used do not pretend to be anything else and personally represent their character and function in the space.
We enter the green box through a large glass panel to one of the meeting rooms. The room is entirely black. Pyramid-shaped foam on the walls and ceiling, combined with a black carpet, directs where our eyes should focus - the view into the hall creates a sort of framed image. We sit at the table, which has a beautiful oak top with engraved graphics. The wood gives a very elegant and warm impression.
“Before we start, would you like coffee or tea?... ......”
We have a meeting... we are heading to Mýto near Rokycany to the company TGS. We arrive from the intersection and see large halls. We pass by them, hardly noticing them; they are typical production halls. The navigation guides us in front of one of them. We get out of the car and see the uniform trapezoidal cloak of the building and a modest, insignificant entrance from which the director emerges and warmly welcomes us.
We go inside, and the world has completely transformed. It is different here than we expected. In fact, we did not expect this. We are immediately greeted by a friendly atmosphere. To the right behind a drawn curtain, several people are sitting at a table and chatting. They are seated higher up like in a classic dining room, but the atmosphere, with the warm light of hanging bulbs, makes the cafeteria pleasant. To the left of the cafeteria, a window opens from the wall; look, there’s a kitchen behind the wall. We turn our heads, and on the other side, two people are playing ping-pong. Above our heads, in a hole in the ceiling, there’s a suspended net, and someone is lying in it, probably relaxing. We step onto the staircase; it is the centerpiece of the entrance space with a full railing and a carved logo. I touch the railing. It’s cold; it’s made of steel. We go up to some kind of connecting bridge, which, together with the space with the relaxation net, divides the open-space area.
In the office space, we see two boxes made of black-painted OSB boards and one larger elongated green one that is heavily glazed, and through it, we can see into the production area of the hall. We walk further past one black box and see that it has a small kitchen integrated within it, a nook for seating, and many built-in cabinets for storage. All the boxes have staircases attached to the sides, allowing for even higher access. Perhaps they will show us that as well. Around them, there are work tables with chairs scattered throughout the entire floor. The entire space feels muted, aided by the Heraklit panels in the ceiling and the rubber coin flooring on the ground. There is no noise here.
The structure of the hall is exposed and painted with blacksmith's black. Nothing is hidden here. The air conditioning, heating pipes, and wiring to the sockets are all visible. The technology and materials used do not pretend to be anything else and personally represent their character and function in the space.
We enter the green box through a large glass panel to one of the meeting rooms. The room is entirely black. Pyramid-shaped foam on the walls and ceiling, combined with a black carpet, directs where our eyes should focus - the view into the hall creates a sort of framed image. We sit at the table, which has a beautiful oak top with engraved graphics. The wood gives a very elegant and warm impression.
“Before we start, would you like coffee or tea?... ......”
The English translation is powered by AI tool. Switch to Czech to view the original text source.
0 comments
add comment


