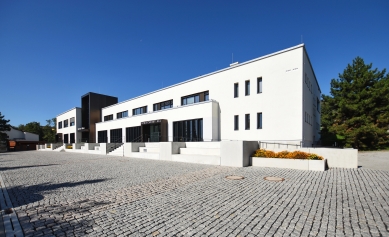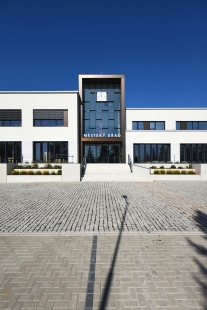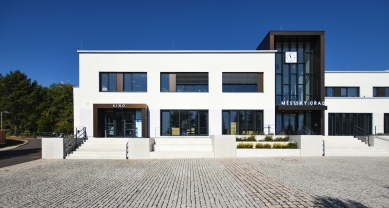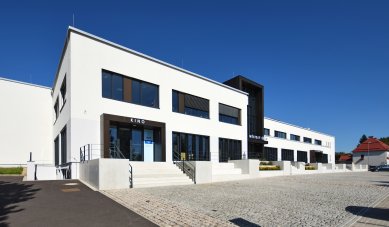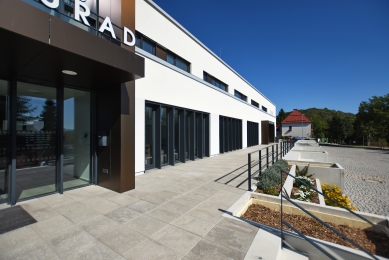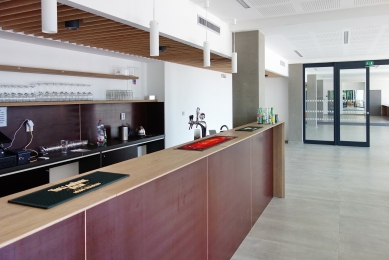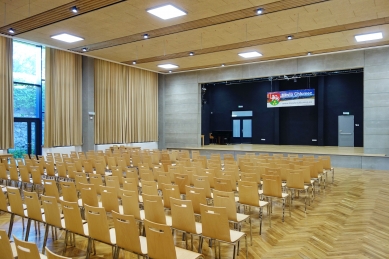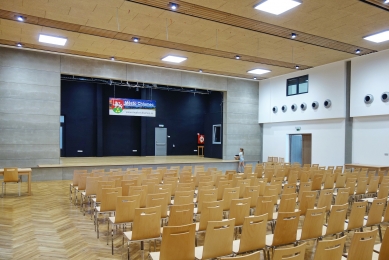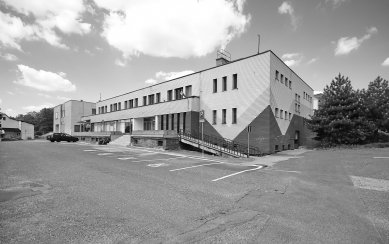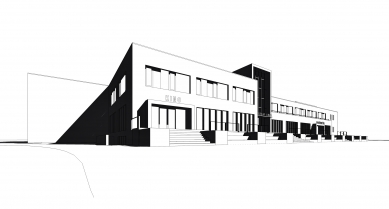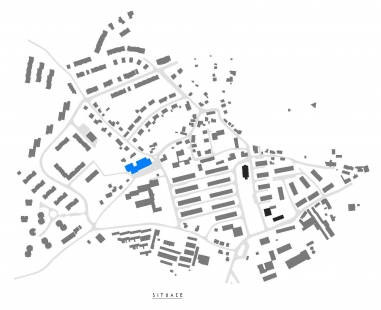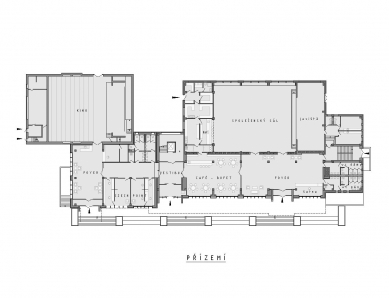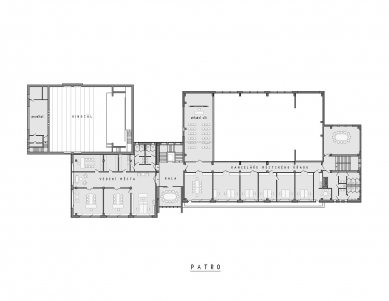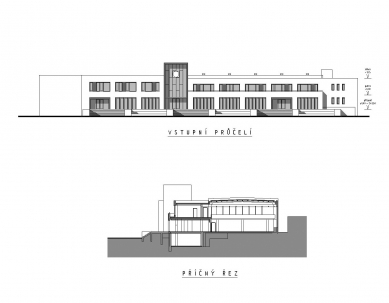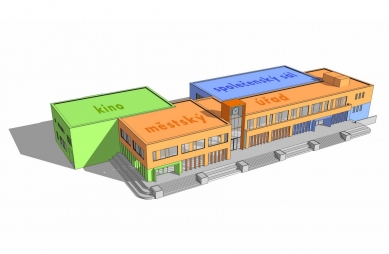
Town Hall and Cultural Center Chlumec

Design for the overall reconstruction of the cultural house and cinema, including the creation of a new town hall headquarters.
The cultural house and cinema in Chlumec was established in the 1970s as part of a radical reconstruction of the originally medieval town in the 1970s. At that time, there was also a widespread demolition of the center and the construction of a new structure consisting of prefabricated buildings. The building was designed as a two-story, basement-prefabricated skeleton and was created in two phases – first the cultural house and then the cinema. Probably because of this, the two buildings were not operationally connected for visitors, and a long-defunct restaurant brewing facility was located at their junction.
The city leadership, which owns the building, decided to move the office from a rented building in the square to the premises of the cultural house. It turned out that the building is well convertible for partially new use. The main change became the connection of both buildings into one organic whole, with clearly articulated entrances and a readable hierarchy. A new element was the entrance tower with a clock and the main internal staircase with an elevator. The interiors were completely modernized, and the building technology was replaced. The building's envelope was repaired and insulated, and several openings were reconfigured.
The proposal also included the reconstruction of the entrance terrace and the adjoining small square, including designs for paving, staircases, and new tree plantings.
The cultural house and cinema in Chlumec was established in the 1970s as part of a radical reconstruction of the originally medieval town in the 1970s. At that time, there was also a widespread demolition of the center and the construction of a new structure consisting of prefabricated buildings. The building was designed as a two-story, basement-prefabricated skeleton and was created in two phases – first the cultural house and then the cinema. Probably because of this, the two buildings were not operationally connected for visitors, and a long-defunct restaurant brewing facility was located at their junction.
The city leadership, which owns the building, decided to move the office from a rented building in the square to the premises of the cultural house. It turned out that the building is well convertible for partially new use. The main change became the connection of both buildings into one organic whole, with clearly articulated entrances and a readable hierarchy. A new element was the entrance tower with a clock and the main internal staircase with an elevator. The interiors were completely modernized, and the building technology was replaced. The building's envelope was repaired and insulated, and several openings were reconfigured.
The proposal also included the reconstruction of the entrance terrace and the adjoining small square, including designs for paving, staircases, and new tree plantings.
Ondřej Tuček
The English translation is powered by AI tool. Switch to Czech to view the original text source.
0 comments
add comment


