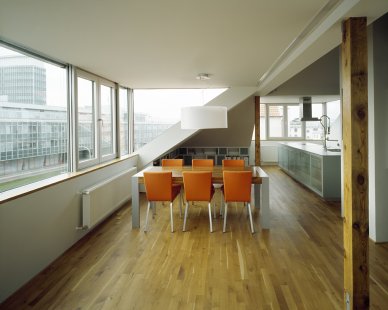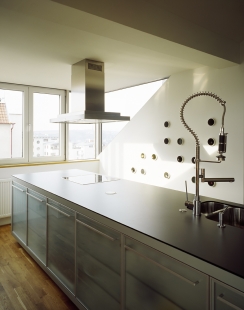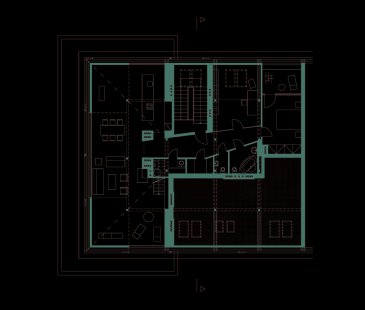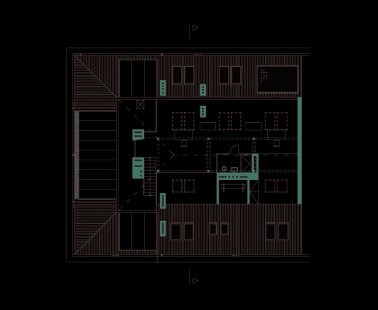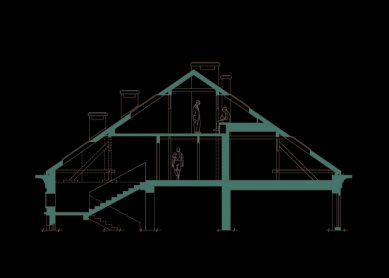
<div>Penthouse in Prague-Podolí</div>

 |
The interior features niches, large glazed dormers, a fireplace, and a steel staircase. On the second floor of the apartment, a study with a library and an additional bathroom is designed.
All rooms in the apartment are illuminated by skylights. Only in the main living area is a trio of dormer windows used for illumination, which are glazed with structural glass on three sides, while the middle part framed by a metal profile is operable. The dormers are shaded by external blinds.
The English translation is powered by AI tool. Switch to Czech to view the original text source.
0 comments
add comment


