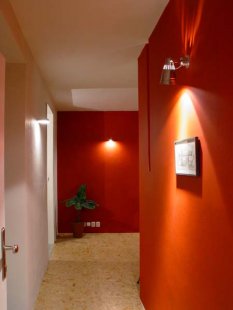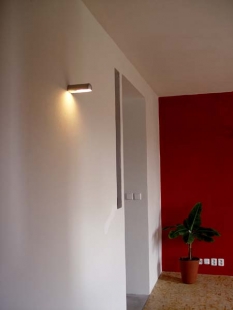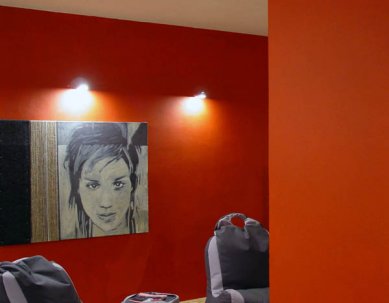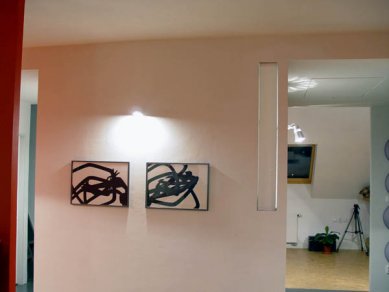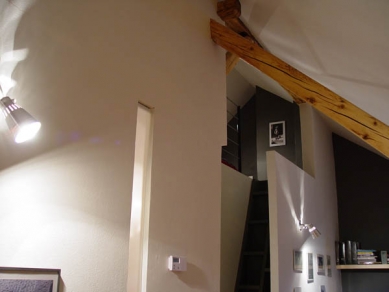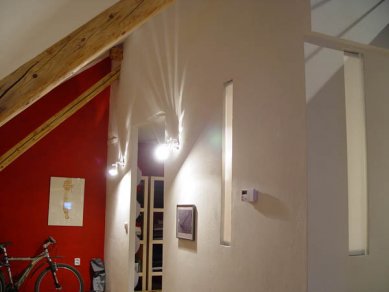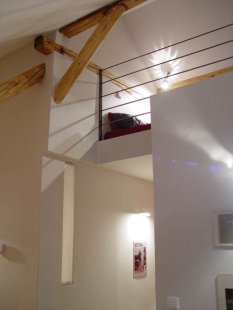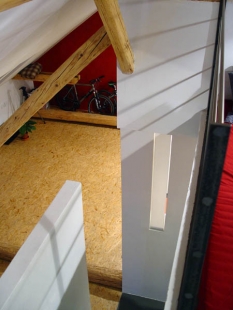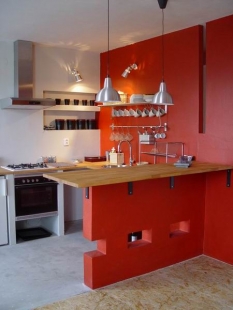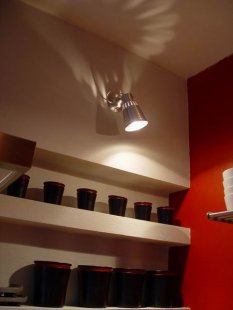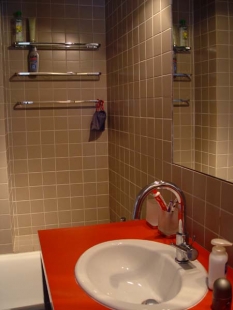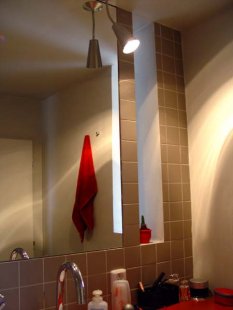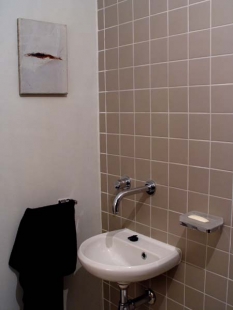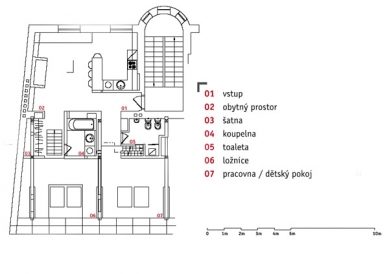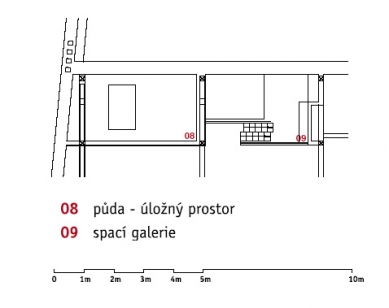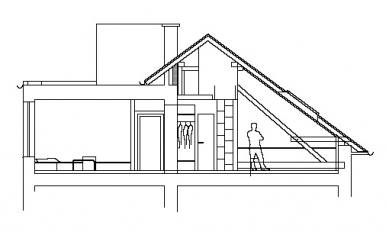
<translation>Penthouse, Rustic</translation>

```html
A loft conversion designed for the current needs of a young couple. The layout is addressed flexibly, considering the planned family expansion. The requirement was to gain as much space as possible while minimizing costs. Functionally, the layout is divided into three zones - visually separated using the material solutions of the floors and the cube of the bathroom located in the center of the layout - narrow openings in the walls of the cube and in other parts of the apartment expressively connect the addressed space.
```The English translation is powered by AI tool. Switch to Czech to view the original text source.


