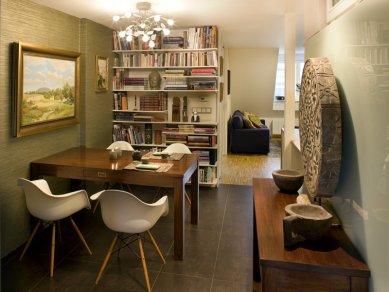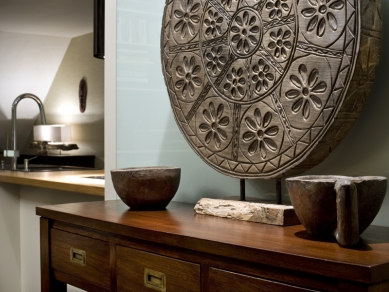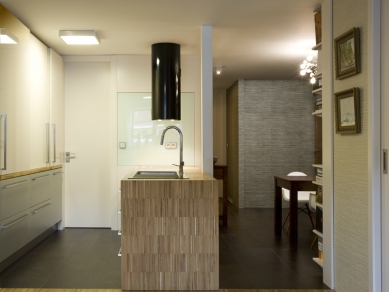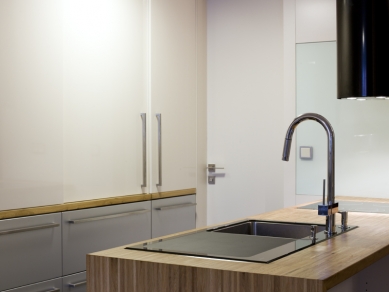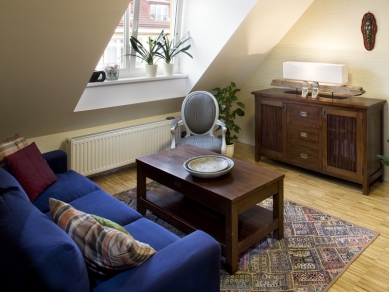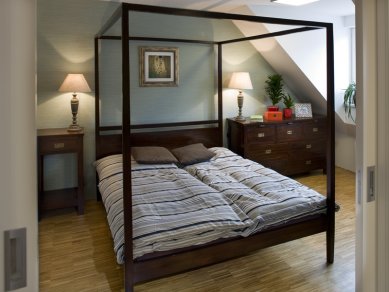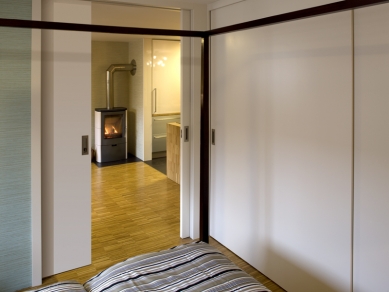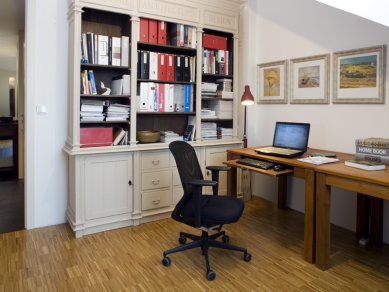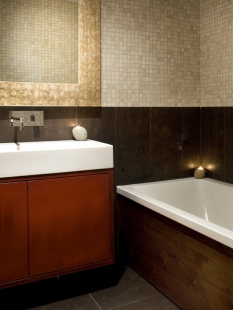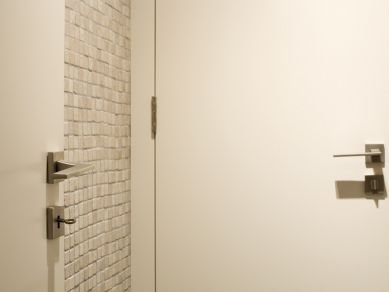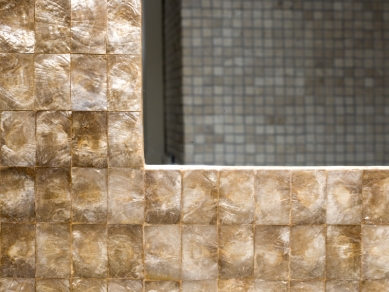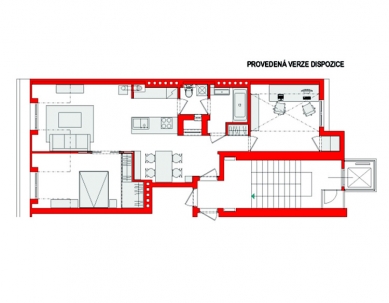The magic is in the storyThe loft apartment was originally part of a developer's project, where the real estate agency offered the housing cooperative a renovation of the entire building – replacement of all windows, risers, lining of all chimneys, façade repair, new elevator, roof, basement storage units… In the loft space with a high roof, where there was just an unused laundry room and pigeons lived, 5 new loft apartments were created across two floors.
As a member of the cooperative, I decided to buy one of them while the building permit was still being processed, giving me the opportunity to make changes to the design. I was not satisfied with the original layout of the apartment proposed by the developer. I proposed a change in construction before completion and discussed the necessary adjustments with the building authority and conservationists myself. The main change was the modification of the layout, replacing the originally proposed skylights with traditional sources of light – dormers, and a significant increase in the quality of the standards used compared to the commonly provided level of apartment furnishings from real estate agencies.
Straight to lunchA hallway full of doors in the middle of the apartment and three rooms around it is a developer's classic, which I could have had if I had purchased an apartment in a block of flats. However, I prefer open space, which I believe is a better active inspiration for communication in family life than individual closed cubicles of the standard 2+1 layout. Therefore, the new design eliminated the hallway with an entrance area and replaced it with a dining room located right in the middle of the apartment just behind the entrance, which is a solution quite common to the west and north of us. I primarily used the additional space gained to overall enlarge the individual functional living zones and expand storage space with a dressing room and built-in wardrobes that naturally utilize every free corner. The intimacy of the entrance to the apartment is protected by security armored insulated entrance doors that open in such a way that you cannot see inside from the hallway. The central dining room is illuminated by a window into the light well.
I took over the apartment from the developer unfinished in the rough construction phase, completing the interior work with selected contractors as well as on my own. This allowed me to achieve the desired higher standard of the interior's finishing work at reasonable costs, which I would never have found in any standard offer from a real estate agency.
In designing the interior, I am inspired by the combination of old and new, emphasizing personal habitation and functional partitioning of the living space. In my selection, I give space to natural materials as well as modern technologies, the charm of handmade implementation, and design icons. The apartment’s furnishings were designed in the construction project so that most storage and service functions were built-in or otherwise directly determined and defined by the load-bearing structure. Built-in wardrobes are hidden in niches under wooden panels in the hallways, and the interior flush doors stretch up to the ceiling. Kitchen cabinets, as well as bookshelves, work corners, and seating areas, follow the prepared spaces in the intricate floor plan, and their shapes and placements naturally arise from the individual functions of the layout.
How to do itThe unique, calm, and pleasantly mysterious eastern atmosphere is complemented by stylish accessories brought from travels in East Asia. The handcrafted patchwork on the floor in the living room is from India, the solid recycled teak furniture is from Indonesia, and the figurines, vases, and fabric decorations are from Bali. Nothing here assumes dominance; there is a rich yet balanced symbiosis, underscored by the calm shades of fabric wallpapers and the overall color coordination of the interior.
The built-in furniture and doors were made by carpenters from TITA, s.r.o. The kitchen island was created thanks to donated cabinets during the renovation of the new showroom of the kitchen studio DKKI. The sanitary equipment of the bathrooms GESSI, including tiles APAVISA, comes from the Elmat studio – super, the bathroom walls feature a handcrafted stone mosaic made of lava stone from Java. The lighting fixtures are from Artemide, Rendla, and from a flea market. The bookshelf in the study (future children's room) as well as the comfortable armchair by the fireplace are refurbished, repainted, and reupholstered from the flea market.
The heat source is a gas turbo boiler with a storage tank, and the heat distribution is managed by radiators, with electric underfloor heating in the bathroom. The heating system is supplemented by a fireplace stove.
The English translation is powered by AI tool. Switch to Czech to view the original text source.

