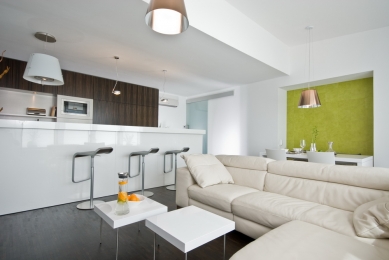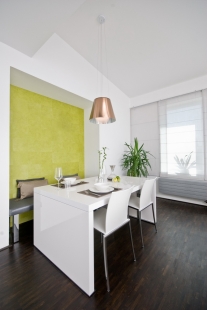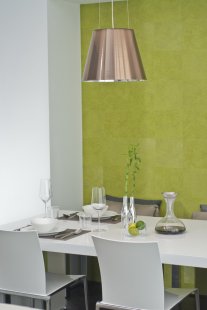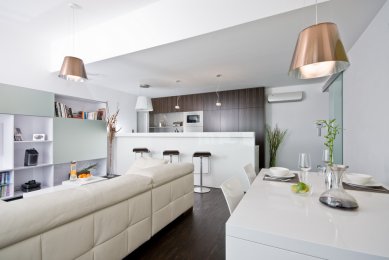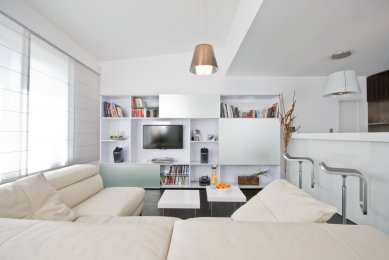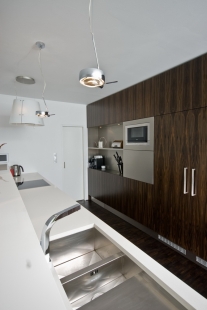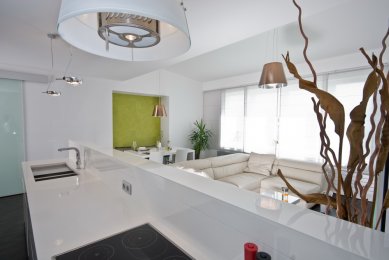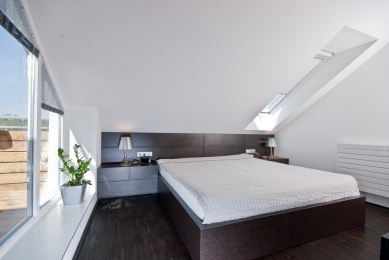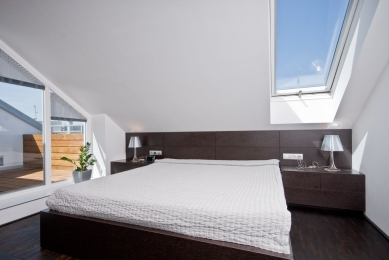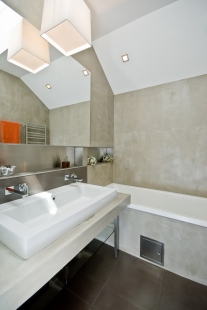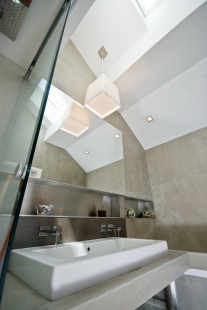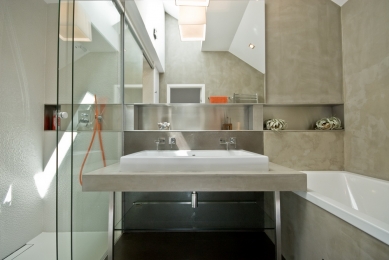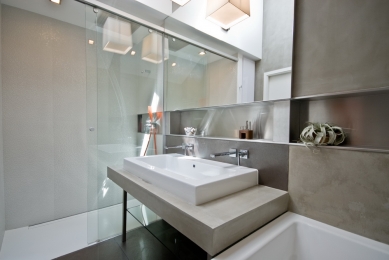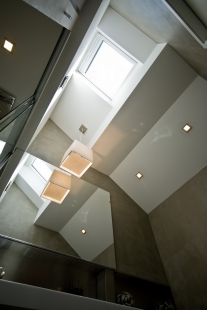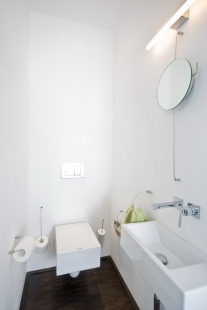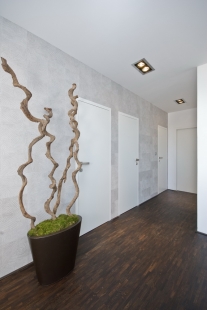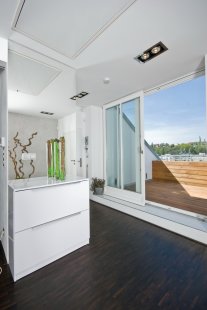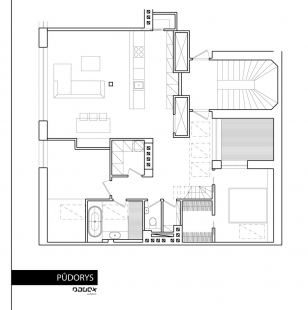
Ground floor apartment Myslbekova

 |
The entire interior is tuned to a simple color scheme. A wooden mosaic of smoked oak in an English (regular) bond was chosen for the floor. The rest of the furniture is therefore tuned to a combination of white and smoked tones.
In the main living room, the kitchen with a large cooking island dominates. The tall rear cabinets maximize the given space, so the refrigerator is integrated into a niche leading to the hallway, while the other cabinets are merely shallow. A niche was designed for the dining area, the interior of which is wallpapered with a contrasting lime green wallpaper with African patterns and a skin imitation. The dining table is extendable and can accommodate more guests. The library – living wall is created by a system of sliding doors made of sandblasted mirror.
The bathroom layout was designed to accommodate a bathtub, a large shower cubicle, and a large washbasin on a countertop. The surface is mostly made of cement plaster, and the shower is tiled with large-format tiles with a "mosaic" finish.
A stainless steel niche runs across the entire width of the bathroom. The modest color scheme is highlighted by an orange rubber shower from Agape. Next to the shower, a niche is built using a pantry system – that is, a pull-out. Similarly, the mirror above the sink is movable and hides shallow shelves for cosmetics. The greatest advantage of the bathroom itself is the skylight (with electric control). This allows for access to natural light and ventilation despite being located in the center of the layout.
The master bedroom is situated towards the courtyard. It is a relatively small room, from which a separate dressing room is accessible.
The terrace oriented towards the courtyard illuminates and brings sunlight to the central entrance hall.
In the hall, the wall with doors features vinyl wallpaper with a leather and African patterns imitation, this time in a light gray tone. A prominent decoration made of Brazilian vine is placed in the hall.
Overall, the layout is designed with regard to sufficient storage space – a separate dressing room in the bedroom for daily clothing needs, a pantry accessible from the hall for seasonal clothing and more, a utility room with a washing machine and dryer, and additionally, attic space over half of the entire apartment.
The English translation is powered by AI tool. Switch to Czech to view the original text source.
1 comment
add comment
Subject
Author
Date
Perfektní
Beata Lenarcik
02.07.10 01:11
show all comments


