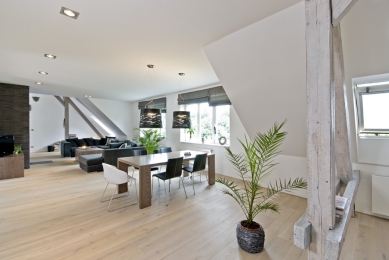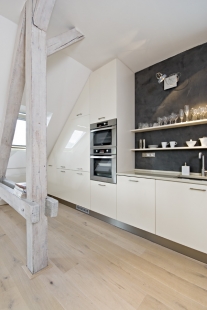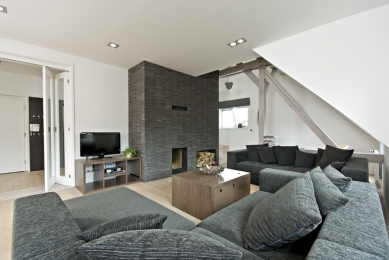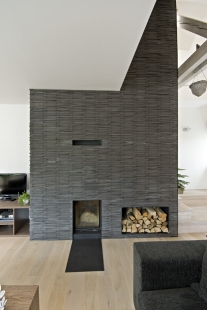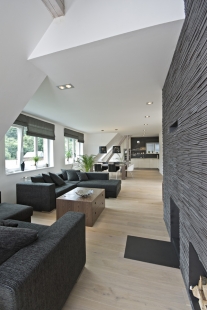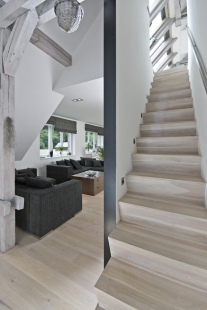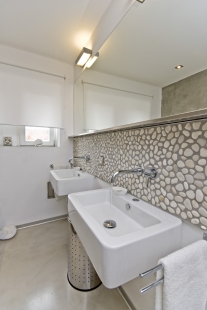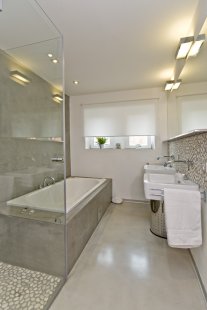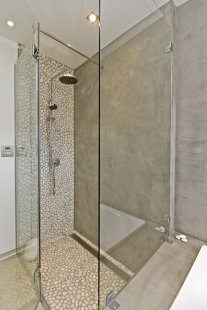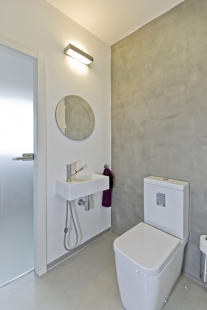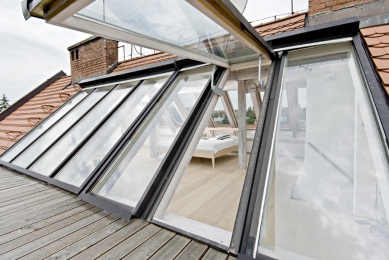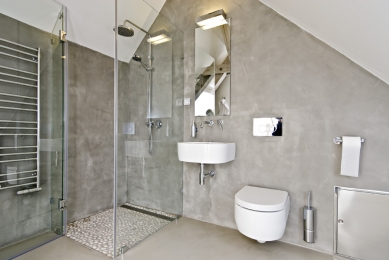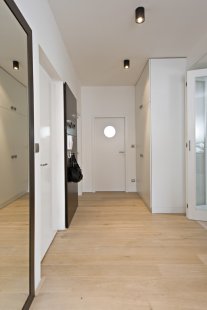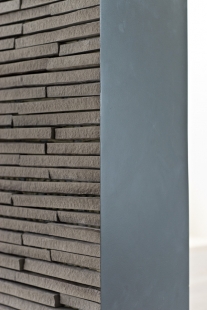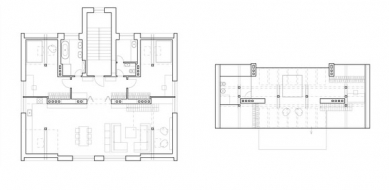
Ground apartment of the Czech Union

This is an apartment in a house from the 1930s.
Original condition - Reconstruction of the attic apartment from the 1990s. The original apartment had an unsuitable layout. The staircase to the upper floor became an inappropriate dominant feature of the entire space. Furthermore, the upper floor was not structurally separated, making it unsuitable for placing a bedroom. The original apartment completely lacked storage spaces; instead, there were two identical bathrooms on the lower floor, while the attic had a significant amount of unused slanting space.
Layout - We relocated the staircase and changed its shape and construction. The staircase is hidden behind the fireplace wall and is positioned so that one can go directly to the terrace on the upper floor. This created a larger and more "operational" space in the living room. We modified the two identical bathrooms such that one was kept as a children's bathroom, with a bathtub and shower, while the other was transformed into a separate toilet and a separate pantry for household tasks. A new bathroom connecting to the parents' bedroom was created on the upper floor.
Kitchen - The original kitchen unit was replaced with a new one that provides more storage space and a better layout. The kitchen has been opened up more to the space. The color of the kitchen is in a jasmine shade with a stone countertop. The backsplash behind the unit is made of pigmented cement plaster, which we chose in a dark gray shade for contrast. The window sill was widened to allow for herb gardening directly in the kitchen.
Seating - is positioned against the fireplace and is spacious enough to accommodate the entire family's comfort. An atypical coffee table with built-in boxes for remote controls, etc., is designed for the seating area.
Fireplace - is now the new focal point of the entire living area, emphasized by the use of dark mosaic Japanese facing stone. The position of the fireplace is more dominant than that of the television.
Bedroom - For the main bedroom, we chose the upper floor with studio-style glazing. The original wooden elements in this space were treated with white glaze. A new separate bathroom for the parents was placed in one of the gables, separated from the bedroom by a glazed partition. The slanting space behind the bathroom is utilized for pull-out built-in wardrobes. In the second gable of the attic, a home office is situated. The investor complemented the bedroom with an original piece of nightstands in the form of a wooden stump, color-coordinated with the other wooden elements. Due to the large glazing of the space, a built-in air conditioning unit was installed in the bedroom.
Bathrooms - are executed in a material combination of natural cement plaster and pebble tiles - in the showers and behind the sinks. The fixtures are chosen in very simple shapes and designs.
Doors - The original glazed folding doors were retained in the living room, underlining the 1930s accents of the entire house. For this reason, solid doors with round windows were installed in the children's rooms.
Shading - The living room is equipped with Roman blinds again in a dark gray shade.
Color scheme - is chosen in a combination of bleached oak, walnut, dark gray, and jasmine. The original wooden elements of the roof structure are treated with white glaze in the same tone as the floor staining. This achieved a unified appearance throughout the entire apartment.
Original condition - Reconstruction of the attic apartment from the 1990s. The original apartment had an unsuitable layout. The staircase to the upper floor became an inappropriate dominant feature of the entire space. Furthermore, the upper floor was not structurally separated, making it unsuitable for placing a bedroom. The original apartment completely lacked storage spaces; instead, there were two identical bathrooms on the lower floor, while the attic had a significant amount of unused slanting space.
Layout - We relocated the staircase and changed its shape and construction. The staircase is hidden behind the fireplace wall and is positioned so that one can go directly to the terrace on the upper floor. This created a larger and more "operational" space in the living room. We modified the two identical bathrooms such that one was kept as a children's bathroom, with a bathtub and shower, while the other was transformed into a separate toilet and a separate pantry for household tasks. A new bathroom connecting to the parents' bedroom was created on the upper floor.
Kitchen - The original kitchen unit was replaced with a new one that provides more storage space and a better layout. The kitchen has been opened up more to the space. The color of the kitchen is in a jasmine shade with a stone countertop. The backsplash behind the unit is made of pigmented cement plaster, which we chose in a dark gray shade for contrast. The window sill was widened to allow for herb gardening directly in the kitchen.
Seating - is positioned against the fireplace and is spacious enough to accommodate the entire family's comfort. An atypical coffee table with built-in boxes for remote controls, etc., is designed for the seating area.
Fireplace - is now the new focal point of the entire living area, emphasized by the use of dark mosaic Japanese facing stone. The position of the fireplace is more dominant than that of the television.
Bedroom - For the main bedroom, we chose the upper floor with studio-style glazing. The original wooden elements in this space were treated with white glaze. A new separate bathroom for the parents was placed in one of the gables, separated from the bedroom by a glazed partition. The slanting space behind the bathroom is utilized for pull-out built-in wardrobes. In the second gable of the attic, a home office is situated. The investor complemented the bedroom with an original piece of nightstands in the form of a wooden stump, color-coordinated with the other wooden elements. Due to the large glazing of the space, a built-in air conditioning unit was installed in the bedroom.
Bathrooms - are executed in a material combination of natural cement plaster and pebble tiles - in the showers and behind the sinks. The fixtures are chosen in very simple shapes and designs.
Doors - The original glazed folding doors were retained in the living room, underlining the 1930s accents of the entire house. For this reason, solid doors with round windows were installed in the children's rooms.
Shading - The living room is equipped with Roman blinds again in a dark gray shade.
Color scheme - is chosen in a combination of bleached oak, walnut, dark gray, and jasmine. The original wooden elements of the roof structure are treated with white glaze in the same tone as the floor staining. This achieved a unified appearance throughout the entire apartment.
The English translation is powered by AI tool. Switch to Czech to view the original text source.
4 comments
add comment
Subject
Author
Date
Bezva
Jiří Schmidt
19.11.10 10:22
Supr...
čmelda
22.11.10 01:09
Hezké, ale
mirda
24.11.10 09:27
...
Radovan Daniel
30.11.10 11:59
show all comments


