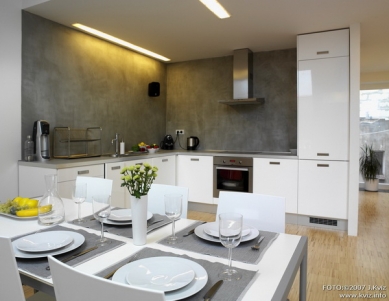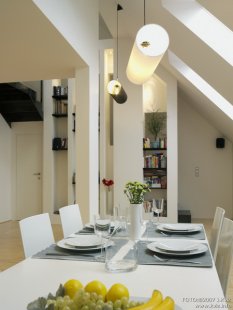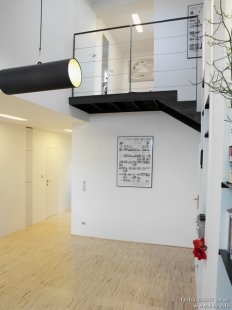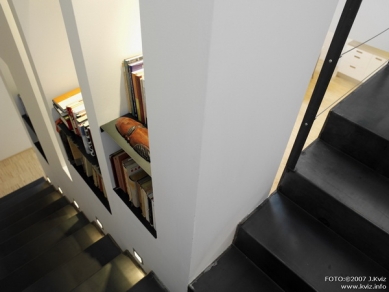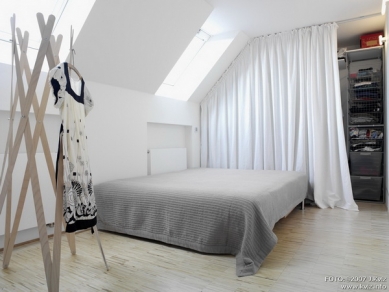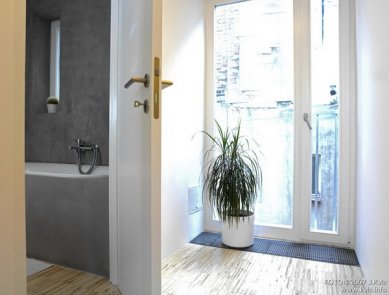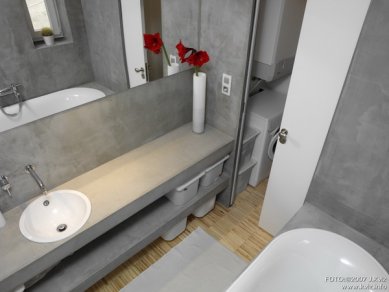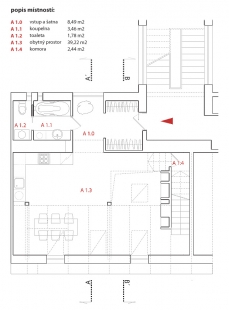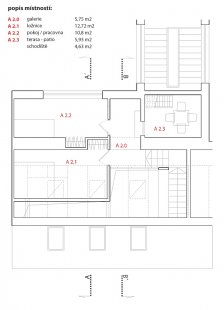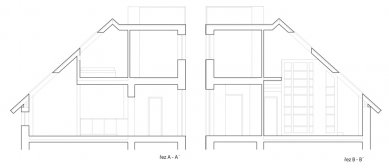
Ground floor apartment Argentinská

The apartment is created from the attic of one of the buildings in Holesovice on Argentinska Street. Thanks to the height of the ridge, it was possible to design a two-level layout.
The lower floor is open over two levels above the living room, its centerpiece being a library, a stable piece of "furniture" with views into the staircase space that leads behind the library. The staircase is hidden, appearing in the interior only as a hint of the first step and the exit landing. The space under the staircase is utilized as storage. The library is open on both sides, allowing access to books from the staircase, thus reaching the higher shelves. The living area lacks the classic arrangement of sofa - television. The space consists of an open kitchen with a dining table and a library with a reading area.
On the upper floor, there are bedrooms and access to a series of terraces, which, due to the stepped arrangement of the house over half a floor, offers three possible terraces for use.
The lower floor is open over two levels above the living room, its centerpiece being a library, a stable piece of "furniture" with views into the staircase space that leads behind the library. The staircase is hidden, appearing in the interior only as a hint of the first step and the exit landing. The space under the staircase is utilized as storage. The library is open on both sides, allowing access to books from the staircase, thus reaching the higher shelves. The living area lacks the classic arrangement of sofa - television. The space consists of an open kitchen with a dining table and a library with a reading area.
On the upper floor, there are bedrooms and access to a series of terraces, which, due to the stepped arrangement of the house over half a floor, offers three possible terraces for use.
The English translation is powered by AI tool. Switch to Czech to view the original text source.
18 comments
add comment
Subject
Author
Date
plytvani prostorem
hetzer
25.04.08 03:06
knihovna
ie
25.04.08 04:15
pro hetzer
A.J.K.
26.04.08 09:42
prostor
hetzer
26.04.08 05:41
re:prostor
Jan Čeleda
26.04.08 06:37
show all comments


