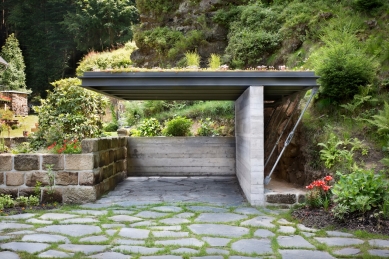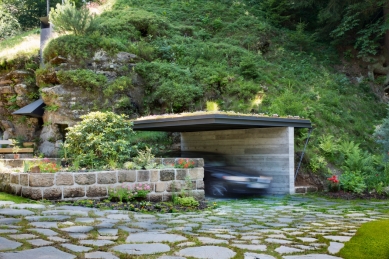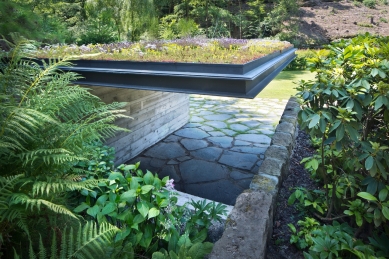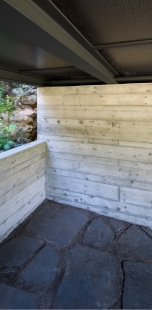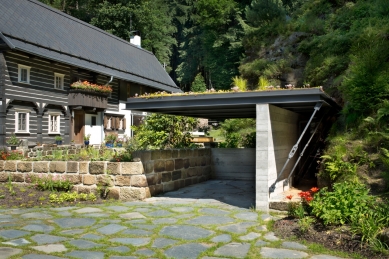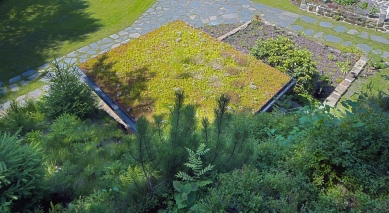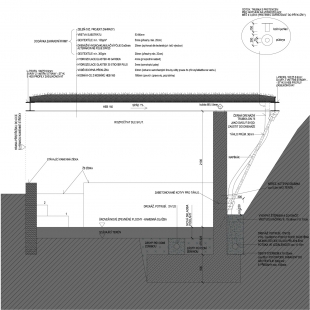
Car shelter

After the successful reconstruction of the half-timbered house, which was carried out a few years ago by an investor in the beautiful valley of a small village in the Českolipsko region, he decided to build a shelter for his car. Given the traditional appearance of the half-timbered house, which has already blended into the natural environment, the intention was to avoid any significant intrusion that would insensitively attract attention.
Along the half-timbered house is a rocky massif. At its foot, the shelter was placed. A concrete wall with massive foundations forms the sole support for the asymmetrically positioned roof with a frame made of rolled HEB profiles. It is covered in green to blend in with the surroundings. The concrete wall made of horizontal plank formwork is overgrown with moss in the lush environment and quickly acquires a patina. The black paint on the steel frame gets lost against the natural background. The design also includes garden landscaping, which will conclude several years of human interventions, allowing time and nature to wear everything down and finish it.
Along the half-timbered house is a rocky massif. At its foot, the shelter was placed. A concrete wall with massive foundations forms the sole support for the asymmetrically positioned roof with a frame made of rolled HEB profiles. It is covered in green to blend in with the surroundings. The concrete wall made of horizontal plank formwork is overgrown with moss in the lush environment and quickly acquires a patina. The black paint on the steel frame gets lost against the natural background. The design also includes garden landscaping, which will conclude several years of human interventions, allowing time and nature to wear everything down and finish it.
The English translation is powered by AI tool. Switch to Czech to view the original text source.
15 comments
add comment
Subject
Author
Date
ráz
Petr Pavelka
13.08.13 06:53
k tomu domu
Honza K
14.08.13 08:15
čistá práce
sebesta
15.08.13 08:54
K domu se to hodí
Thomas
15.08.13 09:00
re. thomas
šárka
15.08.13 10:38
show all comments


