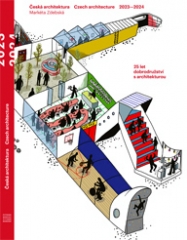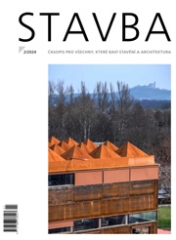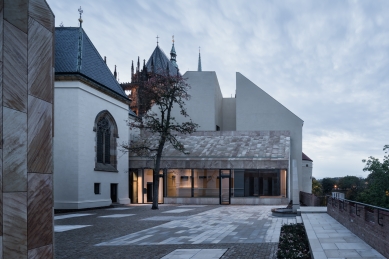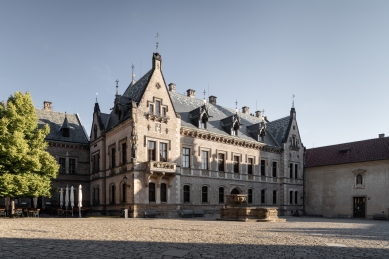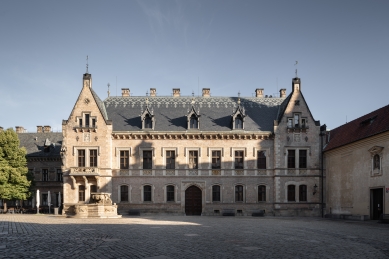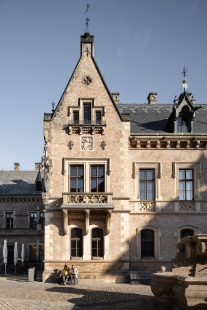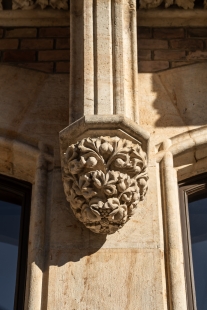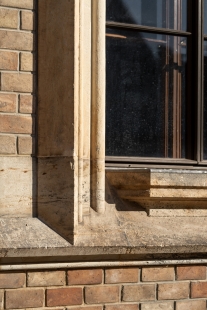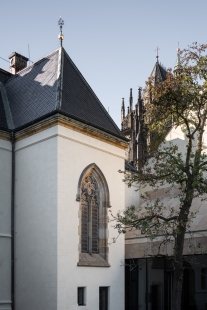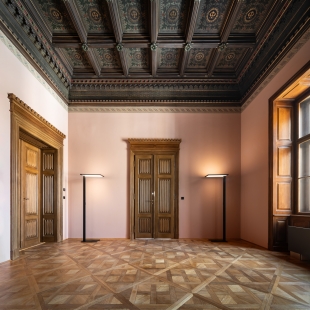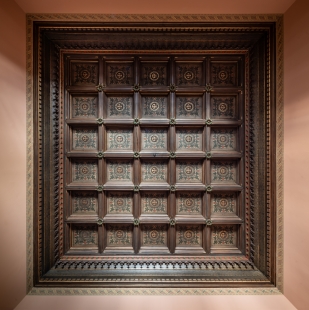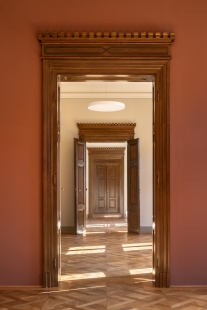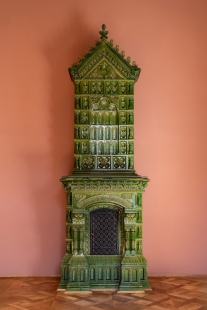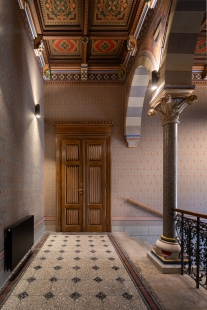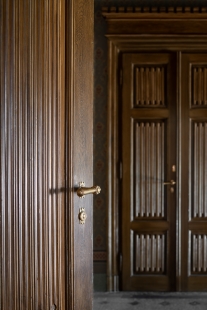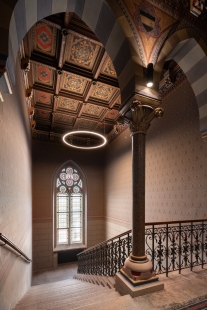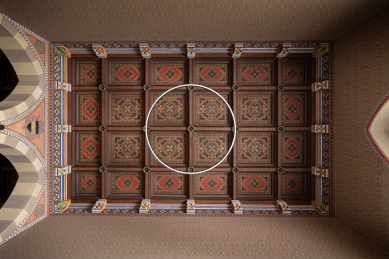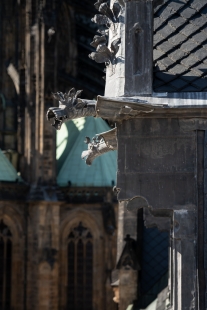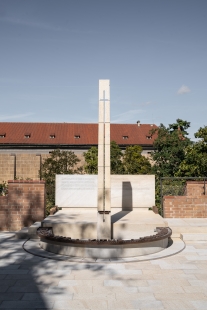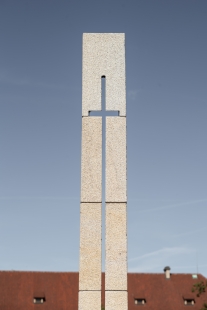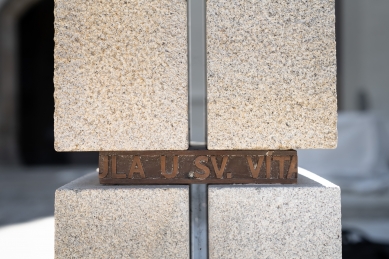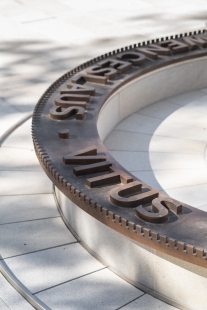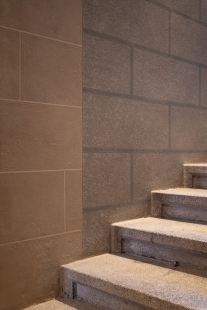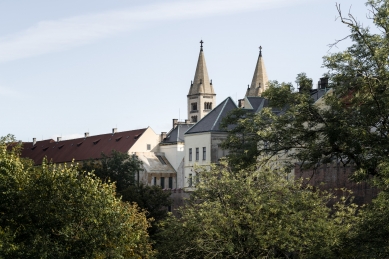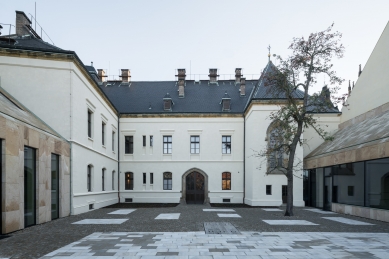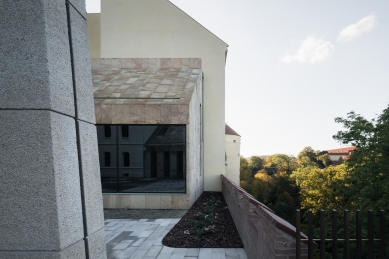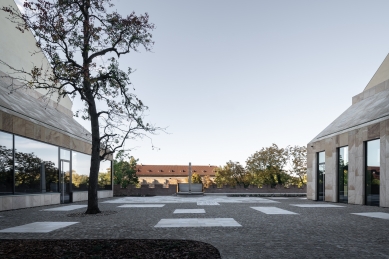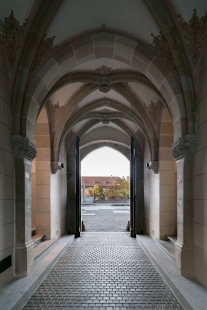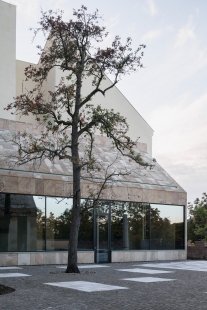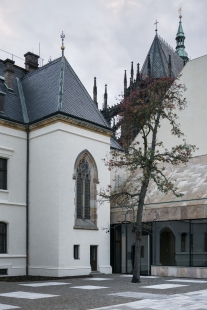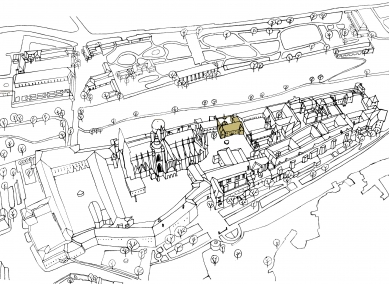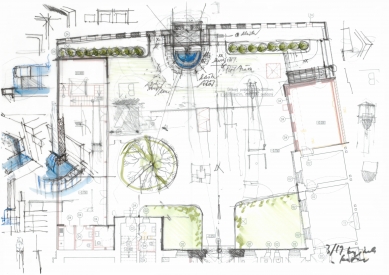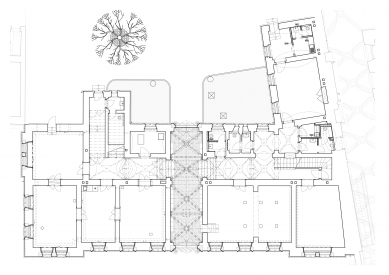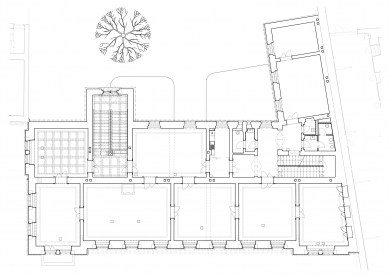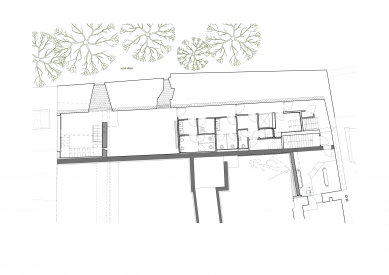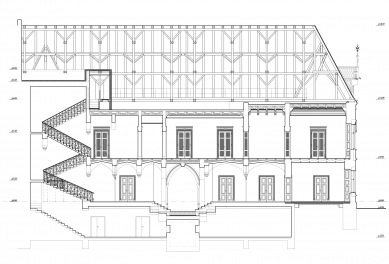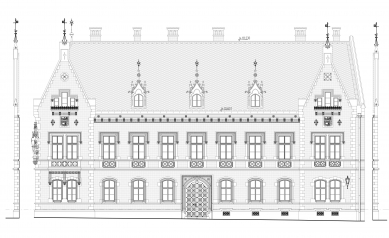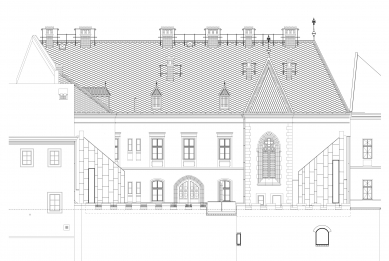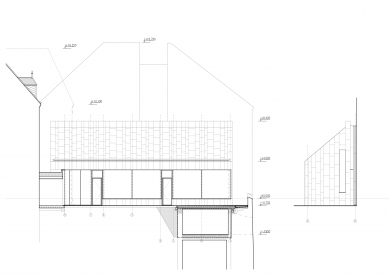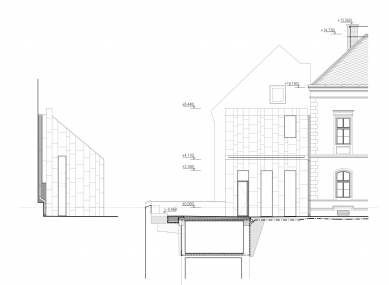
Extensions and Reconstruction of The New Provostry

The design for the reconstruction and extension of the courtyard wings is based on the concept of opening the courtyard to the public. It allows visitors to sit in a picturesque nook and admire views of the Ball game hall in the Royal Garden across Dear Moat.
No other courtyard on the north castle wall is publicly accessible. Two new extensions were built in the courtyard on the footprint of two former outbuildings. One will be used as an office space, the other as a café.
Reconstruction of the main building was carried out as a restoration with minor modifications that provide more openness and remove the barracks remains.
RECONSTRUCTION
Foremostly, the architectural intention was a monument restoration of the historic building and rehabilitation of its interiors and exteriors, evoking the appearance of the historical building at the end of the 19th century. The building has now returned to its original purpose - the administrative operation of church institutions, especially of The metropolitan chapter of St. Vitus.
The renovation concept is characterized by the choice of durable and timeless materials and symbiosis of the original and contemporary colour schemes. Grained surfaces were restored on historic doors and windows, tiles were completed in corresponding formats and patterns, wooden and parquet floors were refurbished or reconstructed. New constructions, such as glass partitions, were designed in a contemporary, moderate, material-quality, and timeless solution.
Tiled stove
The uniquely preserved tiled stove is one of the striking elements of the building's interior. All seventeen rows of tiles have been preserved in their authentic form. The restoration affected mainly damaged exposed details and cracked tiles. At the same time, there was extensive cleaning of the richly profiled surface and the subsequent unification of the colour with the newly added seals.
Wooden coffered ceilings
Above the main staircase and in the chapel, the restoration regime included richly painted wooden coffered ceilings. The most degraded parts due to leakage through the roof sheathing were removed and replaced in the same shape. In the rest of the area, the restoration process included sealing cracks, removing deposits of dirt and restoring the painting by supplementing it and retouching it.
EXTENSIONS
In the historical footprint of the original outbuildings (stables and coach house), new courtyard extensions were built with an expected commercial use related to tourist visits to the Prague castle. In the extension on the west side of the yard (with an extension to the northern basement), a small café is expected to operate, and on the east side of the yard a general business unit is located
In the new buildings, the defining materials are stone cladding from Hnánov sandstone, discreet tiled and wooden floors and a glass facade with subtle steel frames.
COURTYARD AND FOUNTAIN
Another major undertaking is the rehabilitation of the courtyard. On the northern side of the yard, on the edge of the fortification wall, a stone lookout object with a fountain is installed. The new fountain is designed in a combination of two materials Mrákotín granite and cast bronze. The courtyard is newly paved with granite paving from the Březinka quarry according to the author's design.
STUDY
COMPETITION PROPOSAL
In 2016, Studio acht won the invited competition organized by The Metropolitan chapter of St. Vitus to the reconstruction and completion of the New Provostry at Prague Castle.
No other courtyard on the north castle wall is publicly accessible. Two new extensions were built in the courtyard on the footprint of two former outbuildings. One will be used as an office space, the other as a café.
Reconstruction of the main building was carried out as a restoration with minor modifications that provide more openness and remove the barracks remains.
RECONSTRUCTION
Foremostly, the architectural intention was a monument restoration of the historic building and rehabilitation of its interiors and exteriors, evoking the appearance of the historical building at the end of the 19th century. The building has now returned to its original purpose - the administrative operation of church institutions, especially of The metropolitan chapter of St. Vitus.
The renovation concept is characterized by the choice of durable and timeless materials and symbiosis of the original and contemporary colour schemes. Grained surfaces were restored on historic doors and windows, tiles were completed in corresponding formats and patterns, wooden and parquet floors were refurbished or reconstructed. New constructions, such as glass partitions, were designed in a contemporary, moderate, material-quality, and timeless solution.
Tiled stove
The uniquely preserved tiled stove is one of the striking elements of the building's interior. All seventeen rows of tiles have been preserved in their authentic form. The restoration affected mainly damaged exposed details and cracked tiles. At the same time, there was extensive cleaning of the richly profiled surface and the subsequent unification of the colour with the newly added seals.
Wooden coffered ceilings
Above the main staircase and in the chapel, the restoration regime included richly painted wooden coffered ceilings. The most degraded parts due to leakage through the roof sheathing were removed and replaced in the same shape. In the rest of the area, the restoration process included sealing cracks, removing deposits of dirt and restoring the painting by supplementing it and retouching it.
EXTENSIONS
In the historical footprint of the original outbuildings (stables and coach house), new courtyard extensions were built with an expected commercial use related to tourist visits to the Prague castle. In the extension on the west side of the yard (with an extension to the northern basement), a small café is expected to operate, and on the east side of the yard a general business unit is located
In the new buildings, the defining materials are stone cladding from Hnánov sandstone, discreet tiled and wooden floors and a glass facade with subtle steel frames.
COURTYARD AND FOUNTAIN
Another major undertaking is the rehabilitation of the courtyard. On the northern side of the yard, on the edge of the fortification wall, a stone lookout object with a fountain is installed. The new fountain is designed in a combination of two materials Mrákotín granite and cast bronze. The courtyard is newly paved with granite paving from the Březinka quarry according to the author's design.
STUDY
COMPETITION PROPOSAL
In 2016, Studio acht won the invited competition organized by The Metropolitan chapter of St. Vitus to the reconstruction and completion of the New Provostry at Prague Castle.
1 comment
add comment
Subject
Author
Date
Hmotově velmi zdařilé řešení
T.Pavlík
17.08.24 03:47
show all comments


