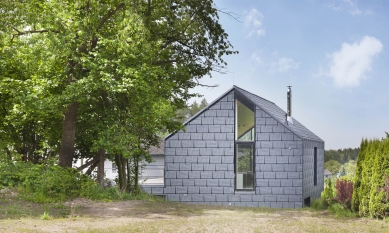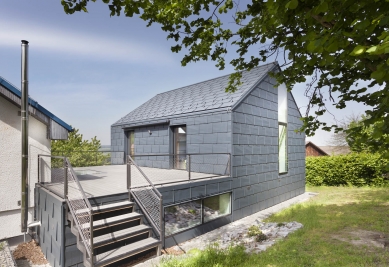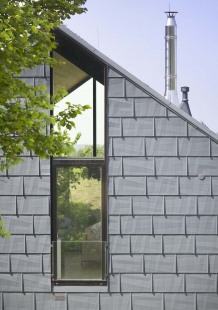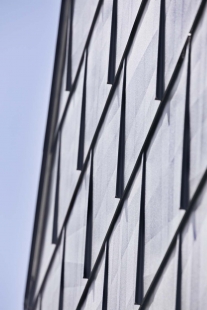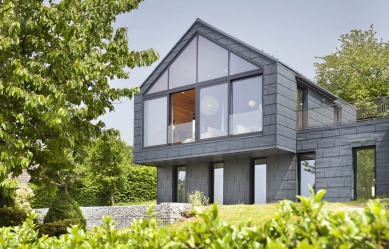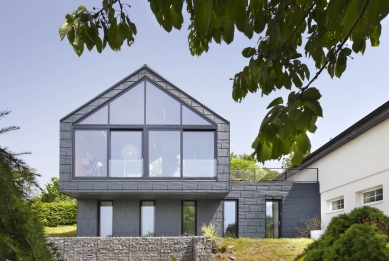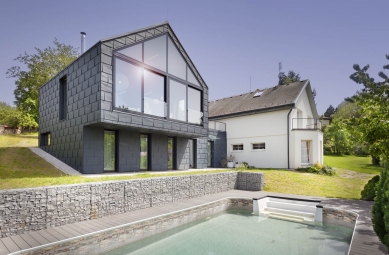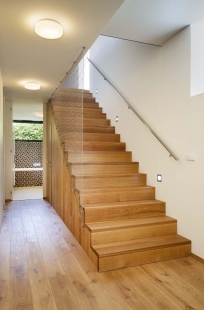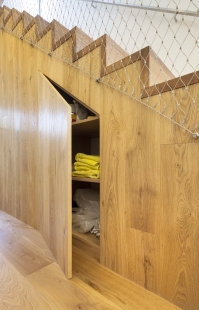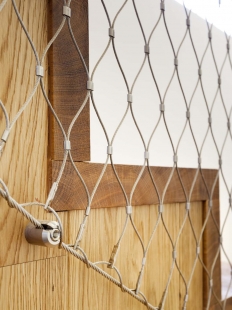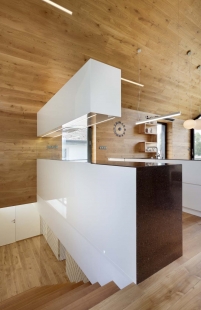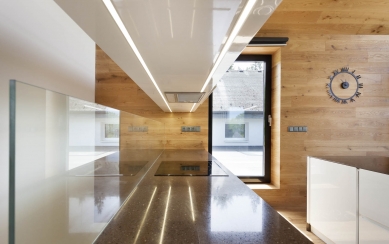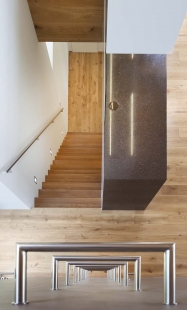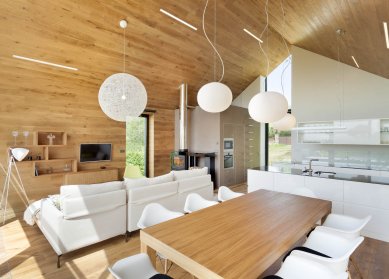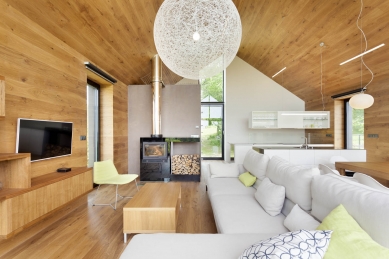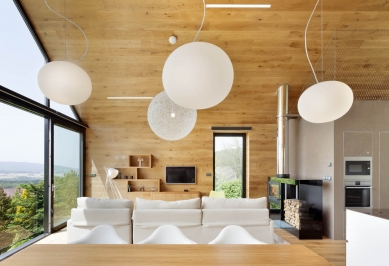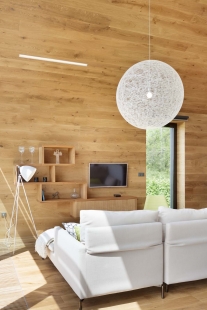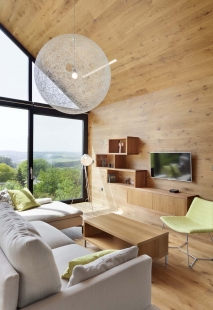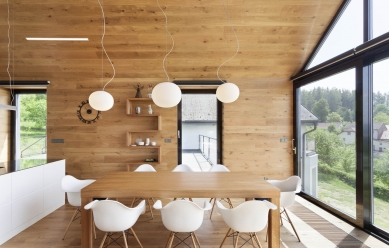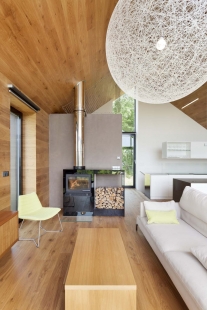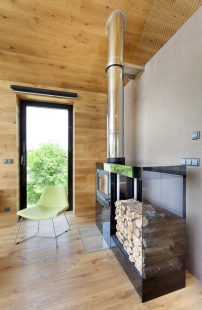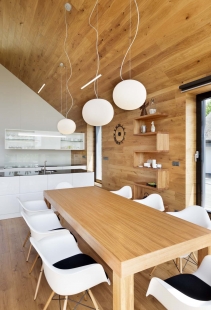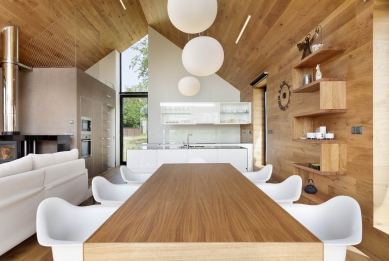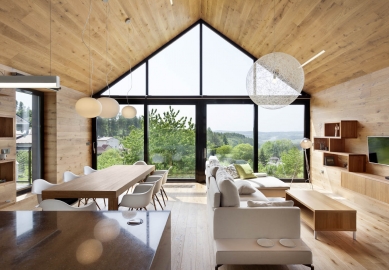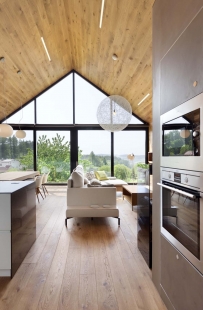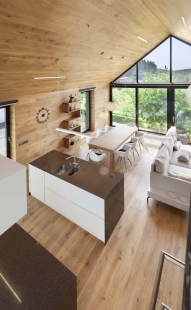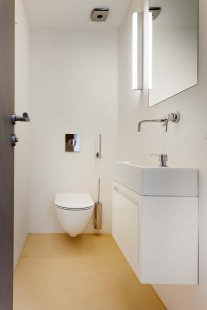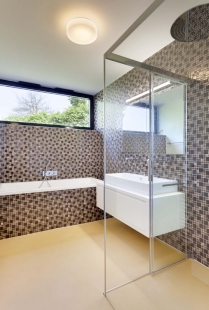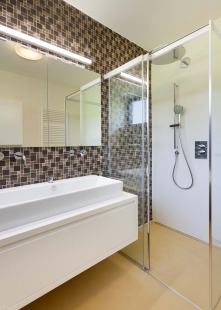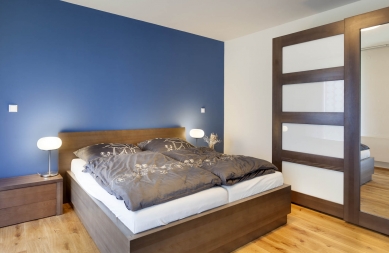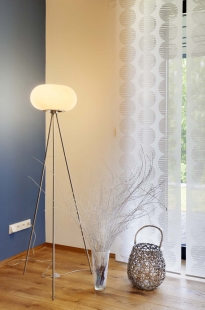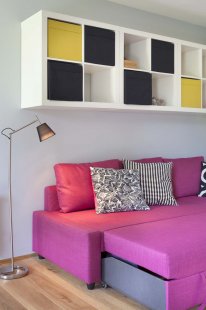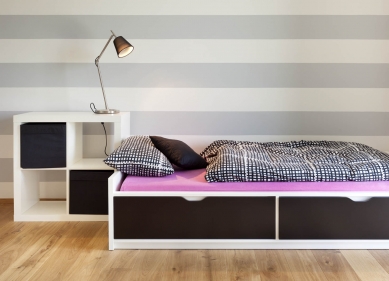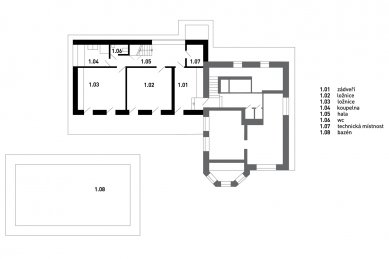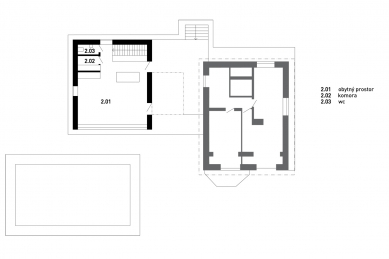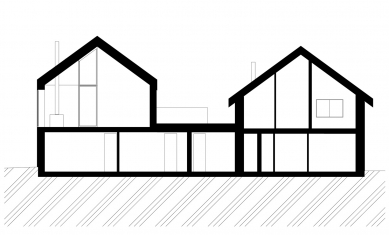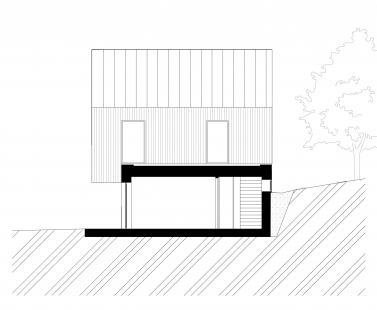
Přístavba rodinného domu

The investor's plots are located on a slope at the edge of the village of Lipnice nad Sázavou in an area designated for the construction of family houses.
The assignment from the investor was to add an extension to the existing family house for permanent living, which would be functionally separated but at the same time connectable to the existing building, which was to be minimally altered.
The extension is designed as a single-storey block embedded in the slope transitioning into a two-storey addition with a gable roof. Its mass relates to the traditional solution of the neighboring house, but it is also expressively minimized due to the unification of openings and walls with facade cladding. The extension measures 13.2 x 7.7 m. The height of the roof ridge is 9.1 m. The roof is made of folded aluminum sheet. The dominant glazed facade of the addition opens views into the landscape around Lipnice.
Architecturally, it is a modern concept using classic materials - wood, metal, concrete. The structure is executed as a combination of classic masonry technology with a reinforced concrete load-bearing structure of the ceilings and partially also of the load-bearing beams, pillars, and foundations. A wooden frame structure was used for the roof. The facade is also covered with aluminum sheet, with the effect achieved by alternating folds.
The assignment from the investor was to add an extension to the existing family house for permanent living, which would be functionally separated but at the same time connectable to the existing building, which was to be minimally altered.
The extension is designed as a single-storey block embedded in the slope transitioning into a two-storey addition with a gable roof. Its mass relates to the traditional solution of the neighboring house, but it is also expressively minimized due to the unification of openings and walls with facade cladding. The extension measures 13.2 x 7.7 m. The height of the roof ridge is 9.1 m. The roof is made of folded aluminum sheet. The dominant glazed facade of the addition opens views into the landscape around Lipnice.
Architecturally, it is a modern concept using classic materials - wood, metal, concrete. The structure is executed as a combination of classic masonry technology with a reinforced concrete load-bearing structure of the ceilings and partially also of the load-bearing beams, pillars, and foundations. A wooden frame structure was used for the roof. The facade is also covered with aluminum sheet, with the effect achieved by alternating folds.
The English translation is powered by AI tool. Switch to Czech to view the original text source.
0 comments
add comment


