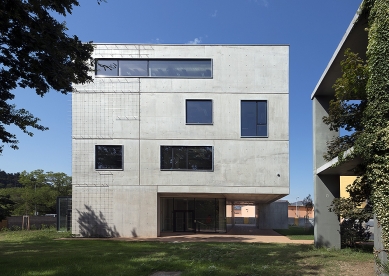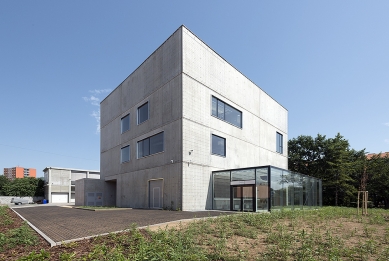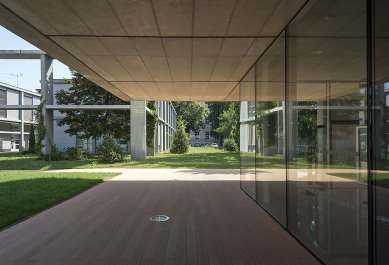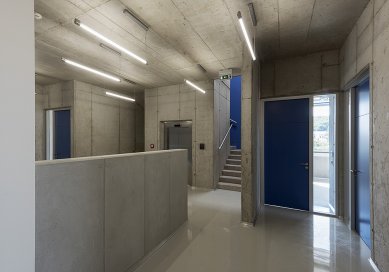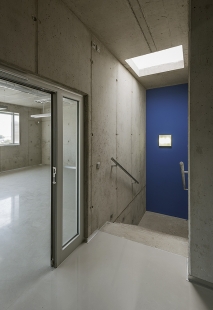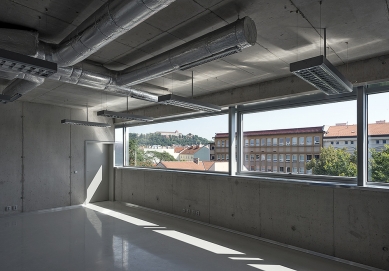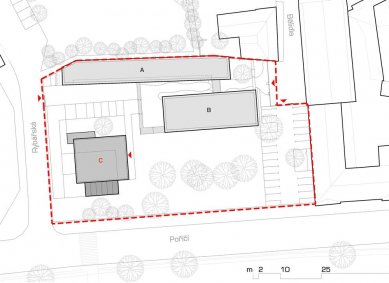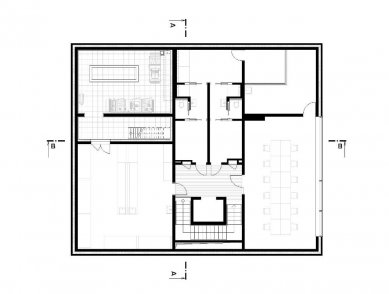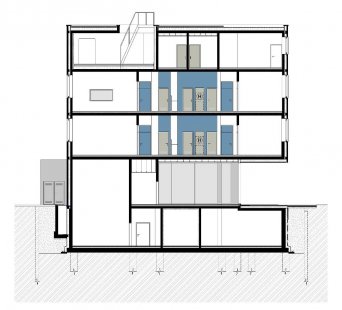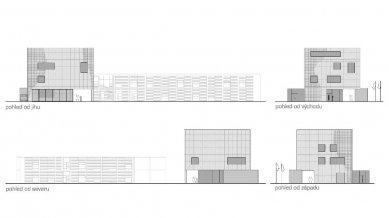
Addition of laboratories and computer center CzechGlobe

The affected location is situated in the built-up area of Brno - Old Brno. The addressed building is located southwest of the city center of Brno and is bordered by Poříčí, Rybářská, and Bělidla streets.
The new pavilion for experimental techniques at the Czechglobe Center in Brno includes a central physiological, isotopic, and metabolomic laboratory for studying carbon assimilation processes. The activities of the CzechGlobe Center focus on ecological sciences, specifically on the problem of Global Change, which, by its nature and possible consequences, transcends basic thematic segments: atmosphere – ecosystem – socio-economic system.
architectural-urban planning solution — The urban planning-architectural solution is based on the current state of the addressed area. The site previously featured two interlinked two-story buildings – objects A and B, which form a closed mass composition. The new building must therefore complement the existing buildings so that all three masses of this composition create a unified whole.
The most suitable location for the new building is the area located west of object B. The independently standing third new object C is a separate mass and is not connected to the neighboring buildings; it complements the compositional ensemble of the two existing buildings into a compact urban unit. The third pavilion not only enhances the urban composition but also symbolizes the dynamic development of this Brno workplace.
The new building closes off the block development within the area. The building mass responds to the surrounding developments and the layout of the land. The object does not compete with the existing buildings but sensitively complements them. The placement of the building further defines the space of the internal atrium and gives it a more intimate dimension. The orientation of the building to the cardinal points was also considered in the design of the new object, as the house is designed to be low-energy.
The line of the northern facade of the new block is an extension of the same facade of object B. This keeps a view corridor between the houses from Rybářská street to the adjacent building of the Faculty of Architecture. The entrance from Rybářská street remains, thus preserving its transport and supply role. The entrance from the opposite side, from the faculty, will predominantly be a pedestrian access. The divisions of the outdoor areas correspond to the solitaires of the new block C. Specifically, the area of the access road and, further, the internal relaxation area between the objects. From an operational-technical perspective, the new object is connected to the existing infrastructure of the site.
The building has a cuboid shape, from which a glass greenhouse block protrudes to the south, and on the northwest side, a concrete block for the transformer station. The main mass is “cut” at the ground level on the northeastern part, and the mentioned corner levitates 3.5 meters above the ground. The reason for this modification is the protective zone of the sewage collector running under the building, which must not be built upon. Exposed concrete emphasizes the purely scientific, austere, practical, durable, permanent character of the house and is the dominant material not only on the building's facade but also in the interior. The technical character of the building is also highlighted by the installation networks, which are largely routed along the surfaces of the wall and ceiling structures.
The load-bearing structure of the upper building is composed of a reinforced concrete slab-wall system. Both the exterior and interior walls are made of concrete with a thickness of 200 mm. The peripheral walls are constructed as a sandwich structure. Between the suspended outer concrete envelope and the internal load-bearing wall structure, thermal insulation is inserted. The internal reinforced concrete walls with a thickness of 200 mm are necessary for the rigidity of the building.
spatial solution — The designed object has four above-ground floors and one underground floor. A parking area with seven spaces is proposed at the northern facade of the building. The main entrance to the building is located on the eastern side at the level of the first above-ground floor. Behind the glass wall with sliding doors, there is an entrance hall with a main staircase, where an elevator is situated in its mirror. From the entrance hall, access is provided to men's and women's toilets, the greenhouse, and a rough workshop. A transformer station is located in a separate block to the north.
From the hall in the basement, various rooms are accessible – a storage room, a laboratory, a technical room, and a darkroom, which has a clear height over two floors, basement level 1 and floor level 1.
The central space of the second and third floors is a hall with a so-called coffee point in the center. It is a defined island with a kitchen area and seating possibilities. From the central space, all rooms on the floor are accessible, including rooms with sanitary facilities, laboratories, and offices. Individual rooms are separated from the hall by glass walls with opening doors.
On the fourth floor, there is a large laboratory with phytotron chambers, a meeting room (library), and on the outdoor terrace, there are air conditioning and cooling units.
The new pavilion for experimental techniques at the Czechglobe Center in Brno includes a central physiological, isotopic, and metabolomic laboratory for studying carbon assimilation processes. The activities of the CzechGlobe Center focus on ecological sciences, specifically on the problem of Global Change, which, by its nature and possible consequences, transcends basic thematic segments: atmosphere – ecosystem – socio-economic system.
architectural-urban planning solution — The urban planning-architectural solution is based on the current state of the addressed area. The site previously featured two interlinked two-story buildings – objects A and B, which form a closed mass composition. The new building must therefore complement the existing buildings so that all three masses of this composition create a unified whole.
The most suitable location for the new building is the area located west of object B. The independently standing third new object C is a separate mass and is not connected to the neighboring buildings; it complements the compositional ensemble of the two existing buildings into a compact urban unit. The third pavilion not only enhances the urban composition but also symbolizes the dynamic development of this Brno workplace.
The new building closes off the block development within the area. The building mass responds to the surrounding developments and the layout of the land. The object does not compete with the existing buildings but sensitively complements them. The placement of the building further defines the space of the internal atrium and gives it a more intimate dimension. The orientation of the building to the cardinal points was also considered in the design of the new object, as the house is designed to be low-energy.
The line of the northern facade of the new block is an extension of the same facade of object B. This keeps a view corridor between the houses from Rybářská street to the adjacent building of the Faculty of Architecture. The entrance from Rybářská street remains, thus preserving its transport and supply role. The entrance from the opposite side, from the faculty, will predominantly be a pedestrian access. The divisions of the outdoor areas correspond to the solitaires of the new block C. Specifically, the area of the access road and, further, the internal relaxation area between the objects. From an operational-technical perspective, the new object is connected to the existing infrastructure of the site.
The building has a cuboid shape, from which a glass greenhouse block protrudes to the south, and on the northwest side, a concrete block for the transformer station. The main mass is “cut” at the ground level on the northeastern part, and the mentioned corner levitates 3.5 meters above the ground. The reason for this modification is the protective zone of the sewage collector running under the building, which must not be built upon. Exposed concrete emphasizes the purely scientific, austere, practical, durable, permanent character of the house and is the dominant material not only on the building's facade but also in the interior. The technical character of the building is also highlighted by the installation networks, which are largely routed along the surfaces of the wall and ceiling structures.
The load-bearing structure of the upper building is composed of a reinforced concrete slab-wall system. Both the exterior and interior walls are made of concrete with a thickness of 200 mm. The peripheral walls are constructed as a sandwich structure. Between the suspended outer concrete envelope and the internal load-bearing wall structure, thermal insulation is inserted. The internal reinforced concrete walls with a thickness of 200 mm are necessary for the rigidity of the building.
spatial solution — The designed object has four above-ground floors and one underground floor. A parking area with seven spaces is proposed at the northern facade of the building. The main entrance to the building is located on the eastern side at the level of the first above-ground floor. Behind the glass wall with sliding doors, there is an entrance hall with a main staircase, where an elevator is situated in its mirror. From the entrance hall, access is provided to men's and women's toilets, the greenhouse, and a rough workshop. A transformer station is located in a separate block to the north.
From the hall in the basement, various rooms are accessible – a storage room, a laboratory, a technical room, and a darkroom, which has a clear height over two floors, basement level 1 and floor level 1.
The central space of the second and third floors is a hall with a so-called coffee point in the center. It is a defined island with a kitchen area and seating possibilities. From the central space, all rooms on the floor are accessible, including rooms with sanitary facilities, laboratories, and offices. Individual rooms are separated from the hall by glass walls with opening doors.
On the fourth floor, there is a large laboratory with phytotron chambers, a meeting room (library), and on the outdoor terrace, there are air conditioning and cooling units.
The English translation is powered by AI tool. Switch to Czech to view the original text source.
1 comment
add comment
Subject
Author
Date
Betony
Ivana
18.12.14 12:21
show all comments



