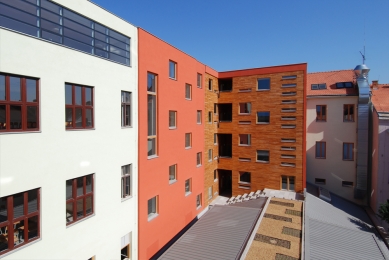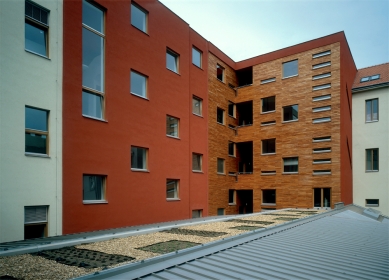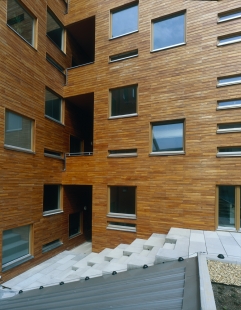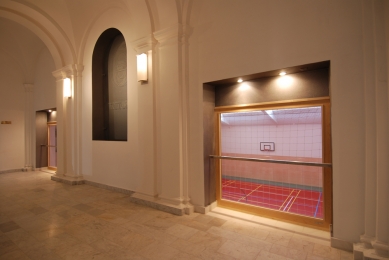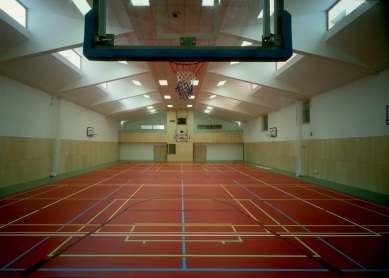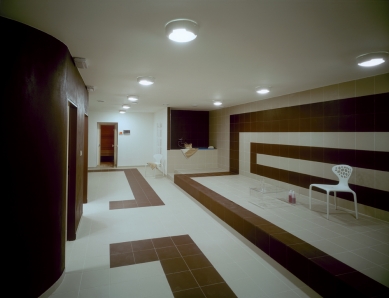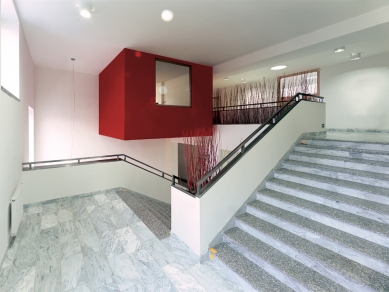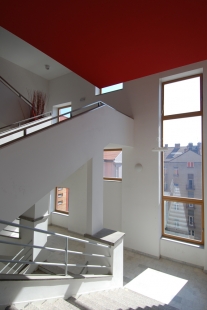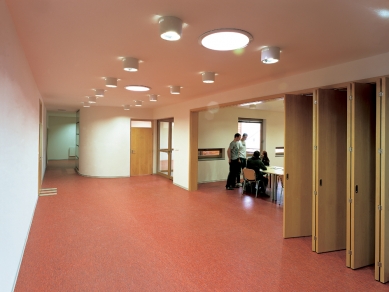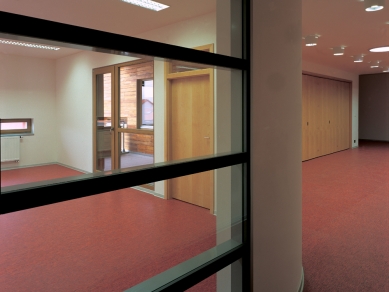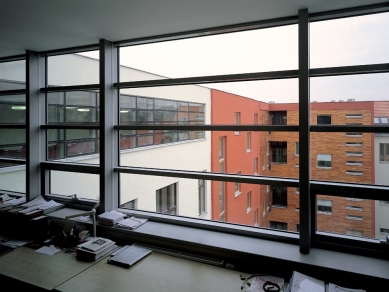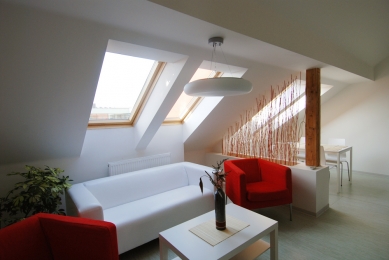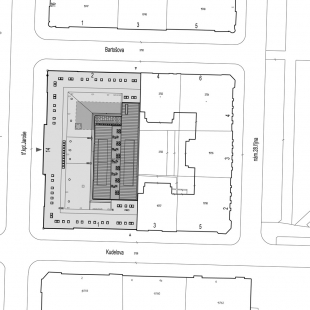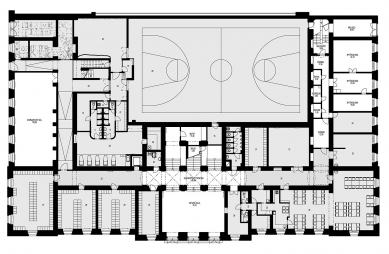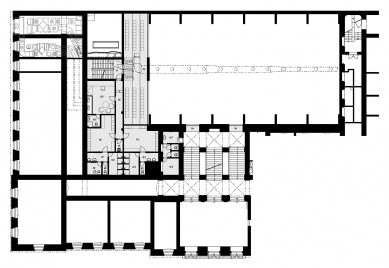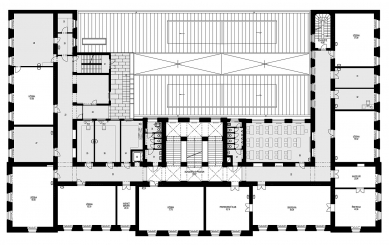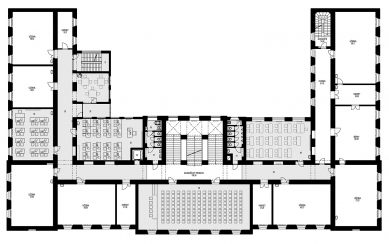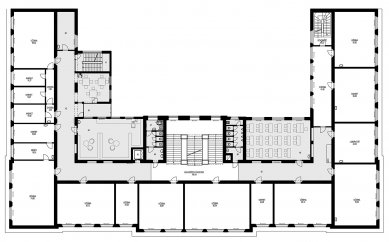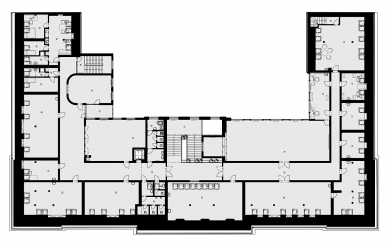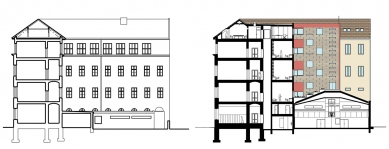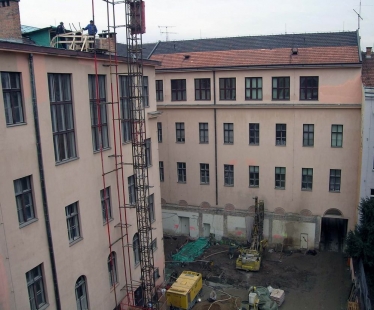
Extension and attic conversion of the Gymnasium on Kpt. Jaroš Street

The concept of the school's renovations and new extension was created one memorable day in June 2006. The project was to be completed during the holidays and should interfere as little as possible with the existing spaces. However, it was already clear during the surveys that creating a new extension without noticing some shabby places in the old building would be inappropriate. Gradually, the new shape of two interlocked prisms of the extension, with an alternating rhythm of windows, transitioned to the existing staircase façade and seamlessly sneaked into the interior of the building. The main task was to maximize the use of the existing courtyard area and attic space while also creating an environment for students where they could feel comfortable and free.
The single-story extension in the northwest part of the courtyard was removed, and in its place, a five-story addition was constructed, which, besides a new fire escape, expanded the end of the corridor with spacious study rooms linked to a terrace on each floor.
On the 1st floor, in addition to the gym and fitness room, which were realized in the second phase, a new relaxation room with a sauna, changing rooms, and sanitary facilities has been built. Part of the renovation included relocating the changing rooms from the individual floors to the ground floor, creating new storage spaces, an air conditioning machine room, and facilities for staff. By merging two original rooms, a new dining room with a dining service was created.
On the 2nd floor, thanks to the extension, new spaces for a copy center, offices for accountants, and a staff room were established. Next to the principal's office, instead of a library, a workspace for the deputy principal and an office for the financial accountant was built. Awkward ceiling panels were successfully removed, and the original arches of the corridors were restored.
Another essential space for the 21st century is the multimedia classroom located in the 3rd floor. The original auditorium, which was divided into three smaller rooms in the 1940s, was also placed on this floor. Although the motto of the renovation was to make no interventions in the original spaces, it was difficult to resist the principal's desire to return a dignified meeting space for all students and teachers to this building.
On the 4th floor, part of the extension features a new spacious library that could someday have an interestingly designed interior. The most significant intervention was made on the same floor by breaking through part of the ceiling, where a new staircase to the attic was created. Instead of the third arm of the staircase, a floating cube appeared with a view into the largest attic room for music education and hosting chamber concerts. The southern wing is dedicated to classrooms and a large study room. The central section opposite the staircase represents an art education room and a ceramics workshop with basilica lighting. The northern wing consists of four language classrooms with a cabinet; the corridor ends with a room for students' extracurricular activities, which is also accessible via a side staircase. Here, two accommodation units are situated, with one containing only a room with a bathroom and the other designed as an apartment with two rooms, a bathroom, and a hall with a kitchen unit.
The newly built side staircase connects to a second entrance to the building, designated for sports facility visitors and also serves as an entrance for the disabled. Barrier-free access to the building is ensured through a ramp in the left wing's corridor, allowing access to the corridor leading to the elevator. The side staircase serves for quicker access from the new changing rooms in the intermediate floor of the extension. From the landing of the staircase between the 2nd and 3rd floors, one can enter the roof of the gymnasium, which, along with the terrace above the gym's gallery, creates a pleasant, peaceful environment for the relaxation of students and the faculty.
The supporting structure of the gymnasium consists of two-joint bent steel frames welded from rolled HEB profiles. The load-bearing frames, spaced 4.80 m apart, have cut-off tops so that the hall's wall does not obscure the classrooms' windows on the 2nd floor and does not raise the courtyard wall for the neighbors. The space is illuminated, apart from the edge fields, by double-sided continuous skylights. The hall's foundation is designed on reinforced concrete foundation strips widened at the column anchorage points and supported by micropiles. This solution brings the gymnasium close to the existing buildings and the property line while optimizing its internal height. The structure across its full width ends at the new extension, and behind the two-story part of the extension, a separate roof continues at the same slope with load-bearing steel trusses anchored to the reinforced concrete stair wall. Beneath this roof is a fitness room with a view into the gallery and an upper skylight.
Our favorite geometric motif used earlier on the toilets' flooring has made its way into the new changing rooms and washrooms located on the ground floor and intermediate floor of the extension, and eventually even reached the boys' toilets, which have been successfully renovated beyond the scope of the construction. However, there are still many places in the school that the construction company could leave uncompleted. The exposed air conditioning pipes in the fitness room await covering with a climbing wall, the windows in the original façade are rarely opened by anyone, and if they are, they are hard to close, there are missing new benches and chairs, and many other small things that both students and faculty would appreciate.
The single-story extension in the northwest part of the courtyard was removed, and in its place, a five-story addition was constructed, which, besides a new fire escape, expanded the end of the corridor with spacious study rooms linked to a terrace on each floor.
On the 1st floor, in addition to the gym and fitness room, which were realized in the second phase, a new relaxation room with a sauna, changing rooms, and sanitary facilities has been built. Part of the renovation included relocating the changing rooms from the individual floors to the ground floor, creating new storage spaces, an air conditioning machine room, and facilities for staff. By merging two original rooms, a new dining room with a dining service was created.
On the 2nd floor, thanks to the extension, new spaces for a copy center, offices for accountants, and a staff room were established. Next to the principal's office, instead of a library, a workspace for the deputy principal and an office for the financial accountant was built. Awkward ceiling panels were successfully removed, and the original arches of the corridors were restored.
Another essential space for the 21st century is the multimedia classroom located in the 3rd floor. The original auditorium, which was divided into three smaller rooms in the 1940s, was also placed on this floor. Although the motto of the renovation was to make no interventions in the original spaces, it was difficult to resist the principal's desire to return a dignified meeting space for all students and teachers to this building.
On the 4th floor, part of the extension features a new spacious library that could someday have an interestingly designed interior. The most significant intervention was made on the same floor by breaking through part of the ceiling, where a new staircase to the attic was created. Instead of the third arm of the staircase, a floating cube appeared with a view into the largest attic room for music education and hosting chamber concerts. The southern wing is dedicated to classrooms and a large study room. The central section opposite the staircase represents an art education room and a ceramics workshop with basilica lighting. The northern wing consists of four language classrooms with a cabinet; the corridor ends with a room for students' extracurricular activities, which is also accessible via a side staircase. Here, two accommodation units are situated, with one containing only a room with a bathroom and the other designed as an apartment with two rooms, a bathroom, and a hall with a kitchen unit.
The newly built side staircase connects to a second entrance to the building, designated for sports facility visitors and also serves as an entrance for the disabled. Barrier-free access to the building is ensured through a ramp in the left wing's corridor, allowing access to the corridor leading to the elevator. The side staircase serves for quicker access from the new changing rooms in the intermediate floor of the extension. From the landing of the staircase between the 2nd and 3rd floors, one can enter the roof of the gymnasium, which, along with the terrace above the gym's gallery, creates a pleasant, peaceful environment for the relaxation of students and the faculty.
The supporting structure of the gymnasium consists of two-joint bent steel frames welded from rolled HEB profiles. The load-bearing frames, spaced 4.80 m apart, have cut-off tops so that the hall's wall does not obscure the classrooms' windows on the 2nd floor and does not raise the courtyard wall for the neighbors. The space is illuminated, apart from the edge fields, by double-sided continuous skylights. The hall's foundation is designed on reinforced concrete foundation strips widened at the column anchorage points and supported by micropiles. This solution brings the gymnasium close to the existing buildings and the property line while optimizing its internal height. The structure across its full width ends at the new extension, and behind the two-story part of the extension, a separate roof continues at the same slope with load-bearing steel trusses anchored to the reinforced concrete stair wall. Beneath this roof is a fitness room with a view into the gallery and an upper skylight.
Our favorite geometric motif used earlier on the toilets' flooring has made its way into the new changing rooms and washrooms located on the ground floor and intermediate floor of the extension, and eventually even reached the boys' toilets, which have been successfully renovated beyond the scope of the construction. However, there are still many places in the school that the construction company could leave uncompleted. The exposed air conditioning pipes in the fitness room await covering with a climbing wall, the windows in the original façade are rarely opened by anyone, and if they are, they are hard to close, there are missing new benches and chairs, and many other small things that both students and faculty would appreciate.
The English translation is powered by AI tool. Switch to Czech to view the original text source.
5 comments
add comment
Subject
Author
Date
.
nico
22.09.08 01:14
Pochvala, ale....
Jan Bauer
25.02.09 05:30
parada
Martin Fucik
28.06.09 11:15
Gymnázium
Johny
09.11.09 06:58
škola nebo design butik?
hk
12.11.09 12:36
show all comments



