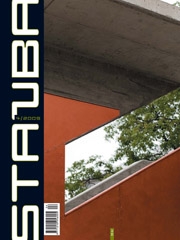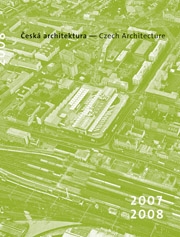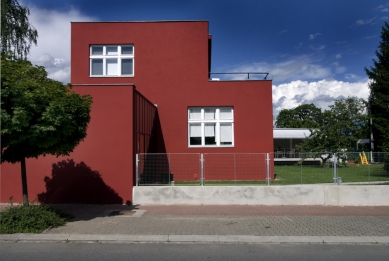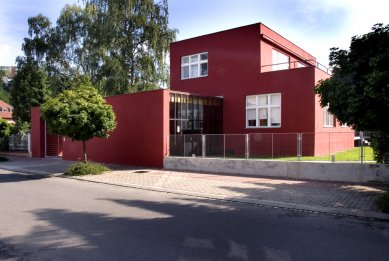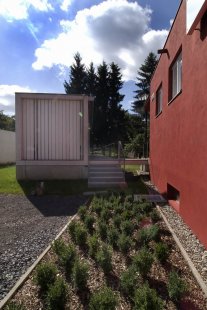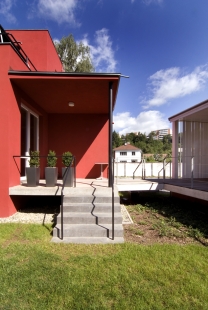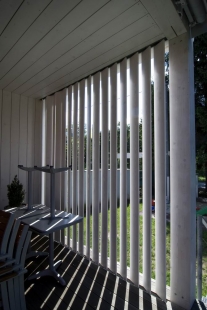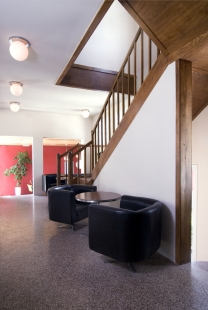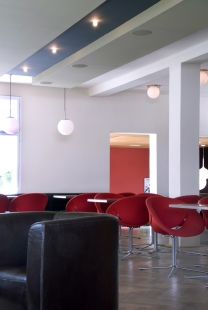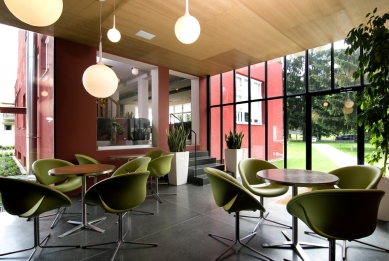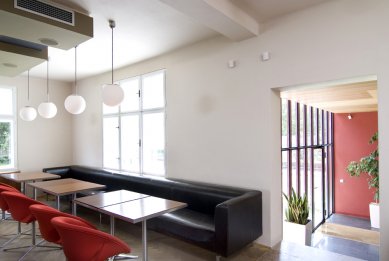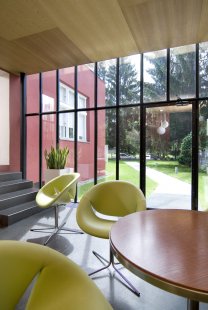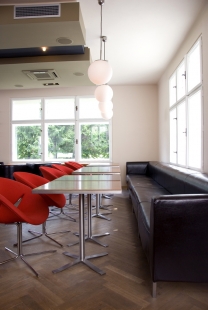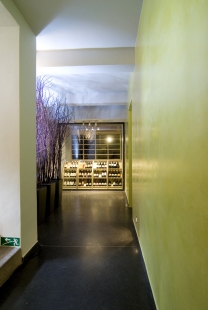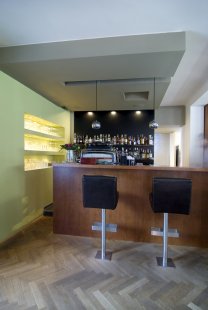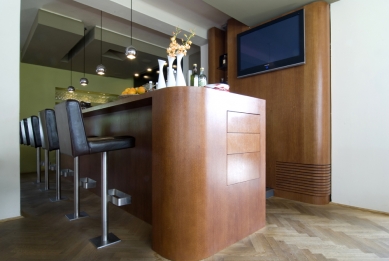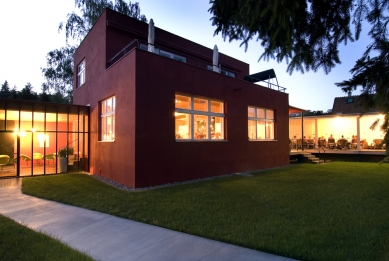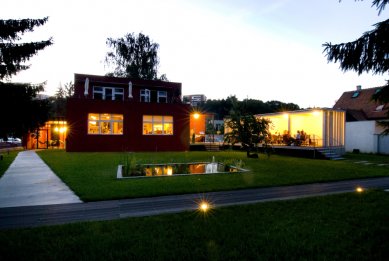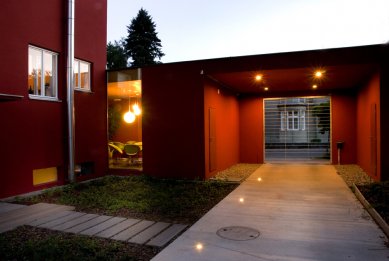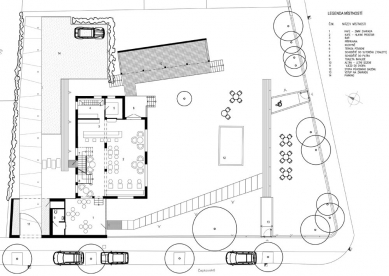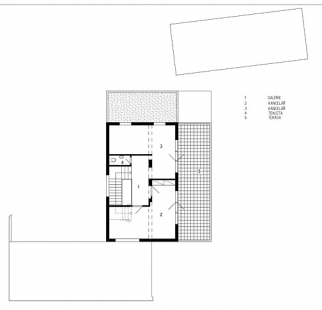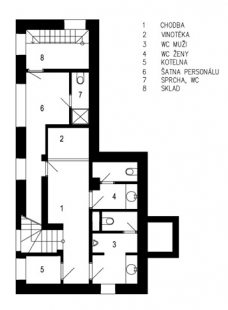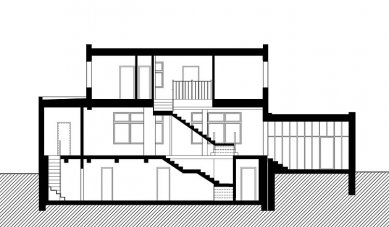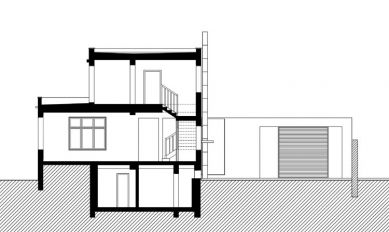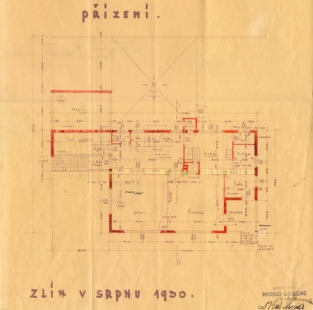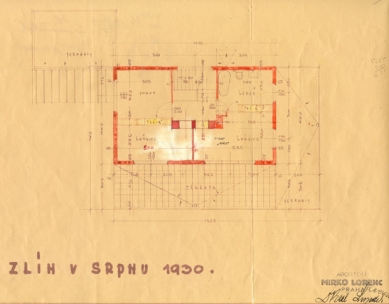
Renovation of the villa into a café
King's Villa

 |
The new owner first approached me in 2000 with the intent to live here. He considered the land as the deposit, not the house, which was to be demolished. The fact that it now stands and serves fills me with joy.
The first project ended with the execution documentation. The second project for the same owner was realized as a café with an extension.
PLACE
The house is part of the Čepkov villa district, established in the 1930s by a wealthier middle class, now locally devastated by the construction of a supermarket. Despite this, the district, bordered by the river and the foot of the Southern slopes, has retained an atmosphere of tranquility. The house is positioned at the edge of the waterfront, connected to the city center by a bridge.
PROGRAM
The villa was once the home of Dr. Král. With the change of function, some spatial relationships were lost.
The first floor is on two levels, featuring the café’s service area with a bar (formerly the living room, dining room, hallway). The original house was always elevated one meter above the ground, with the entrance facing the street at ground level. A new summer seating facility has been added to the garden, slightly diverging from the rectangular composition of the building, significantly changing the character of the garden, linking the house and garden throughout the year. A kitchenette with a preparation area connects to the bar and the basement’s facilities. The cellars have been expanded and secured against aggressive water. There are toilets, technical rooms, and a small wine cellar. The second floor has been largely preserved; the bedroom serves the business management, the bathroom has been reduced, and the terrace restored.
RECONSTRUCTION AND NEW BUILDING
The house, built in 1931, is the work of architect Miroslav Lorenc. In the context of his independent production in Zlín, it was a less significant commission. Due to the long-term absence of any maintenance, the condition was critical. The project addressed all construction elements of the profession. The house was stripped of additional constructions and completely destroyed parts. The terraces were restored, and the front one-story street part was added. The basement underwent technically demanding treatment and was secured against aggressive water. The 25-centimeter thick concrete blocks making up the existing perimeter wall were inadequate. A comprehensive solution was necessary. The white wooden casement windows were preserved and refurbished, including the hardware. Deepening the recess with massive insulation would have ruined the building. The compromise, involving the removal of existing plaster, which was up to four centimeters thick in some places, and replacing it with four centimeters of thick insulation, resulted in an acceptable outcome. The plaster is smooth, hand-drawn, with a coating. The shade was discussed at length.
The house has always been known as red; there is no mention of the shade in any available documentation. The last known trace was preserved - the house remained red. The wooden oak staircase to the upper floor was restored and lightened, becoming characteristic of the interior. The staircase to the basement was alternately concrete and terrazzo. It has been repaired and covered with poured red terrazzo - the same as was used in the hallway by the staircase, where it was refurbished and became part of the café area. Black terrazzo was then used in many other spaces of the interior. All wooden floors were destroyed; it was necessary to replace them with new oak floors in the same dimensions, laid in a herringbone pattern. The interior plasters are stucco with patterns at the ceilings and rounded corners. The wall that was once the winter garden is now a steel web with entry doors.
NEW BUILDING
The extension, or replacement of the destroyed part of the original building, is integrated into the mass of the main structure. Thus, it stands uncompromisingly at the street with only an opening for a gate leading into the courtyard. The new building in the garden is, on the other hand, a new construction element with a constructive expression. The wooden frame made of glued beams is set on a concrete base. The skeleton's fields are filled with boards, including the floor and ceiling. The steel railing and staircase elements are slender, covered with expanded metal. Wood and concrete also appear in the garden on the surfaces of paths and entrance ramps. Parking is provided with compacted gravel. In the green area of the garden, a shallow water feature has been restored as a remnant of the original pool. The garden is irreplaceable for its overall atmosphere. It is fenced with low steel mesh on a classic concrete base. The gates, on the other hand, are solid, metal ones. Visitors reach the house through the garden. This is a strong moment of tranquility and comfort. You can view the house and garden and observe the activity inside through the large southern windows.
INTERIOR
The original interior has not been preserved. Only fragments of built-in construction parts remain, which have become part of the interior after repairs. The furniture that survived includes only the built-in wardrobe separating the hallway from the living rooms. For the sake of freeing up the layout, it was necessary to remove it. The new interior of the café references the origin of the villa in many quotes, but it is a contemporary solution. Conforming materials are used here, such as oak wood, leather, glass, terrazzo, ordinary steel, and stainless steel.
After half a year of operation, the villa has comfortably and unforcedly integrated into the awareness of its surroundings, becoming part of the life of the residential neighborhood after many years of stagnation. It is sought after and frequently visited.
Author: Ing. arch. Pavel Mudřík
Collaboration: Ing. arch. Pavel Míček, Michael Hofman
Project: Pavel Mudřík Architect | Ing. arch. Pavel Mudřík, Ing. Milan Nečas, Ing. Oto Nový, Ing. Pavel Krampla
The English translation is powered by AI tool. Switch to Czech to view the original text source.
7 comments
add comment
Subject
Author
Date
Pěkné
Libor
17.09.07 07:46
Logen
17.09.07 07:16
krom dobré práce zřejmě i objev!
Josef Čančík
17.09.07 08:49
já jsem asi divný
David Teplý
18.09.07 09:45
palačinkárna
Ondra
19.09.07 08:06
show all comments


