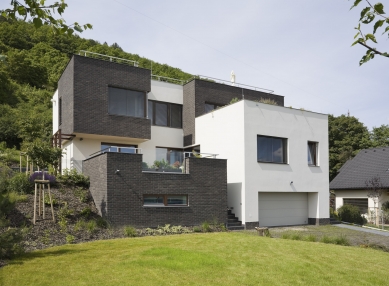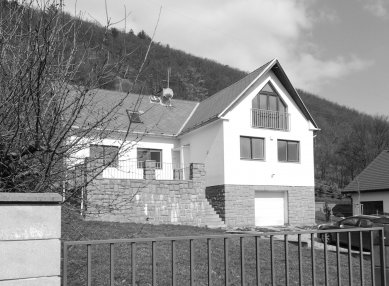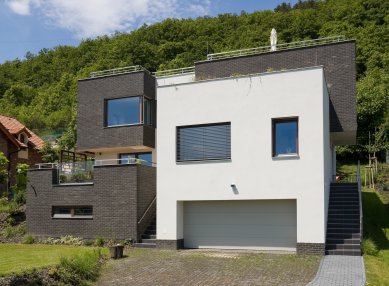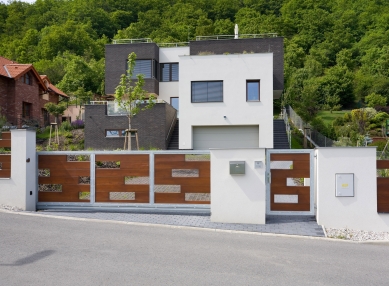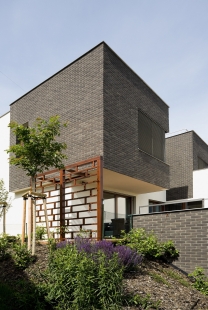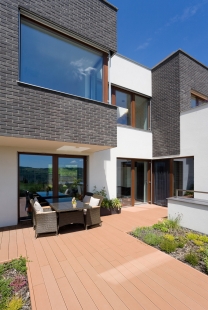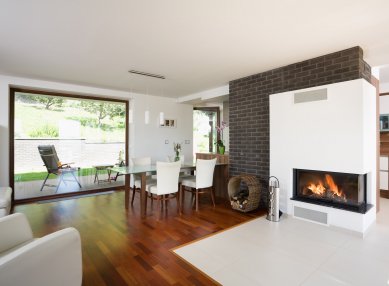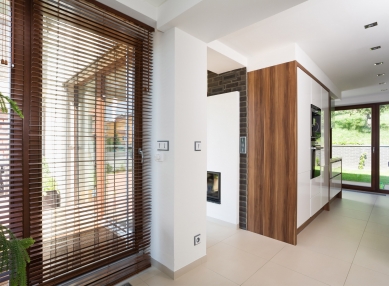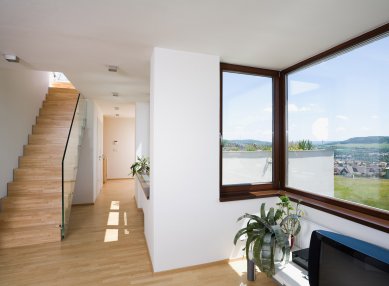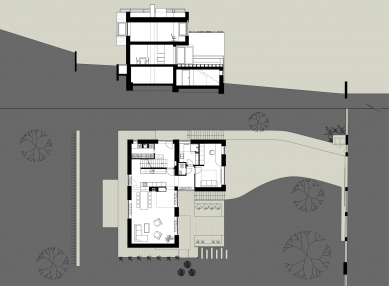
Renovation of a family house near Prague

 |
The compact mass of the house is disrupted by the volume of the bay windows. All three bay windows are constructed from the same material — dark facing bricks, which are also used on the prominent base of the house and on the retaining walls. The bay windows are glazed at the corners, allowing light to enter the house from all directions. The windows on the ground floor of the house were significantly enlarged, connecting the interior maximally with the garden. The original cube of the house was completed after the roof was removed and insulated, and the façade is a light cream color.
The ground floor features an open layout of the living space and kitchen area, with terraces extending from this space into the exterior. The entrance is positioned on the northeast side to avoid disrupting the internal living area. Above the garage, a terrace was created instead of the original steep gable roof. The bedrooms on the upper floor are situated according to the individual bay windows; the main artistic element is the glazed walls framing the view of the landscape. The material of the wooden floors, window frames, and doors serves as a secondary element enhancing the light-filled interior.
The original elongated brick double-section building, built on concrete strips, roofed with pre-stressed Spirol panels and topped with a gable roof, remains in its existing form only in the basement. The gable roof was replaced across its entire area with a flat roof. The vertical outer structures are designed as a sandwich, with a load-bearing brick part containing thermal insulation and facing cladding. The new bay windows rest on a steel horizontal frame, which is placed on the masonry and extended over its face. The frame, along with the profiled sheet, forms the basis for the cast concrete floor.
The English translation is powered by AI tool. Switch to Czech to view the original text source.
0 comments
add comment


