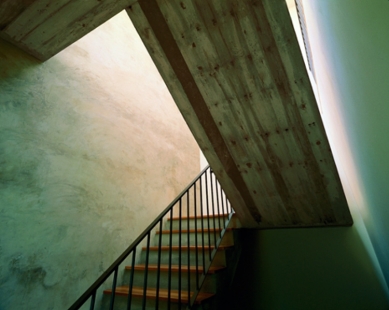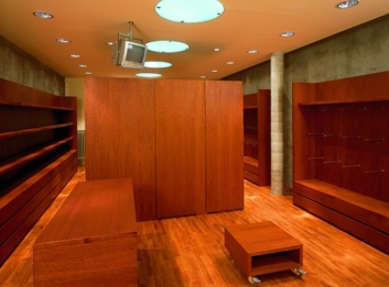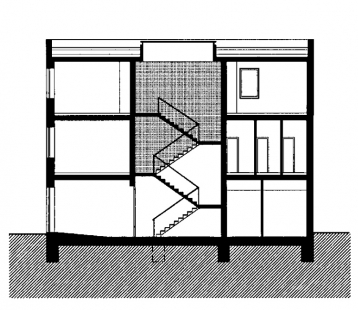
Multifunctional building in Benešov

The house is located in the historic part of the city, southwest of Masarykovo Square. It is built in a place of almost chaotic and incongruous conflict between historical buildings and modern prefabricated construction, according to the plans of architect Markéta Cajthamlová and her collaborator Šárka Šochová.
A simple three-story urban house, with services on the ground floor, rental commercial space on the first floor, and a residential upper floor. The interior spaces are organized around a service staircase. The load-bearing structure is reinforced concrete, with infill brick masonry.
The color of the building's plaster contrasts with the spruce window frames and the concrete plinth. The interiors are illuminated by large areas of windows and roof skylights. The internal materials are similar to the external ones - the stair arms made of exposed concrete, walls around lined with fired plaster, and floors throughout the building made of honey-colored oak parquet.
In 2001, the authors of the building received an honorary mention in the Grand Prix of the Association of Architects in the New Construction category, and in 2003 were nominated by the Club for Old Prague for an award for new construction in a historical environment. The interior of the shop on the ground floor, realized according to the design of both authors, was awarded in the Grand Prix in 2002.
A simple three-story urban house, with services on the ground floor, rental commercial space on the first floor, and a residential upper floor. The interior spaces are organized around a service staircase. The load-bearing structure is reinforced concrete, with infill brick masonry.
The color of the building's plaster contrasts with the spruce window frames and the concrete plinth. The interiors are illuminated by large areas of windows and roof skylights. The internal materials are similar to the external ones - the stair arms made of exposed concrete, walls around lined with fired plaster, and floors throughout the building made of honey-colored oak parquet.
In 2001, the authors of the building received an honorary mention in the Grand Prix of the Association of Architects in the New Construction category, and in 2003 were nominated by the Club for Old Prague for an award for new construction in a historical environment. The interior of the shop on the ground floor, realized according to the design of both authors, was awarded in the Grand Prix in 2002.
The English translation is powered by AI tool. Switch to Czech to view the original text source.
0 comments
add comment











