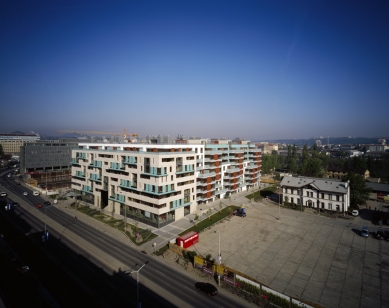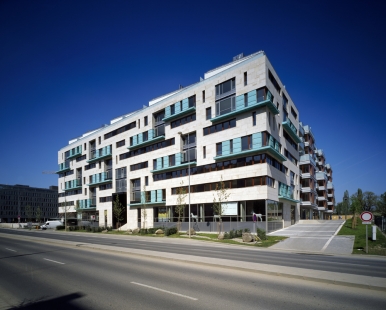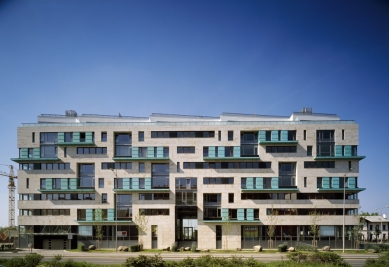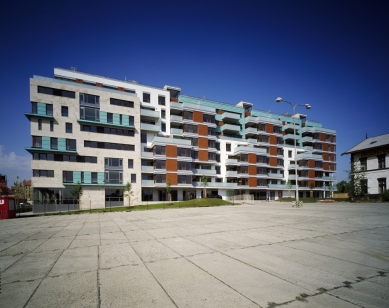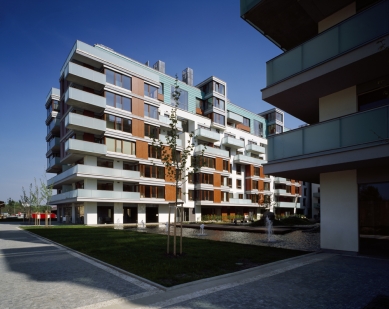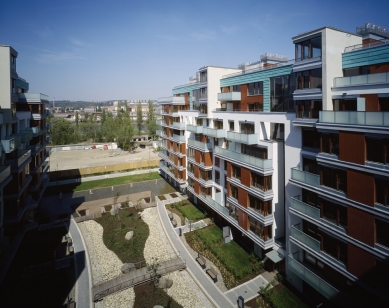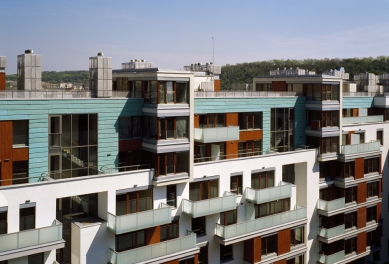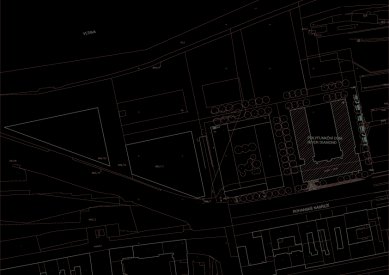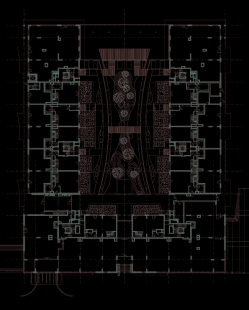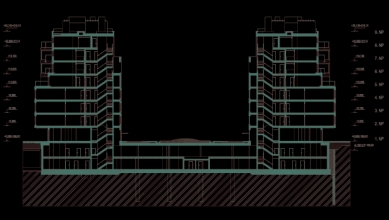
Multifunctional building River Diamond, Prague

Urbanism of the locality
In the locality of Karlín and in close proximity to the river, River Diamond presents a unique opportunity for creating a contemporary model of a Prague riverside residential block. The solid mass urban form of the building is based on the concept of the River City building complex. The original closed block was transformed by the authors of River Diamond into an urban U-shaped block that opens northward towards the Vltava River.
Architectural design
River Diamond is a residential palace that, together with neighboring monumental administrative buildings, ministries, and large hotels, completes this part of the Vltava riverside.
The southern wing along Rohanské nábřeží is a solid simple mass in the shape of a prism, indicating a connection to the adjacent new buildings of the River City complex. It is clad in sandstone combined with a façade of pre-weathered copper and glass. The southern façade is designed as an abstract composition of larger and smaller glazed areas alongside the horizontals of cornice fragments, French windows, and a marked entrance to the showroom on the axis of the façade. This façade is perceived by both the investor and the authors as crucial for the presentation of the building in relation to the city.
The other two wings seem to be attached to their "anchor" - the southern wing. An almost classical residential articulation, sketching a soft human scale. The roof landscape combines the articulation of the building's wings with the residential nature of the roof. A search for diversity within the firm rules of the rectangle. The certainty of the basic shape with the free gesture of the courtyard garden.
These wings of the building are more shape-rich than the southern wing. They utilize the motif of recessed upper floors, rhythmically repeated larger bay windows, and balconies to achieve an appropriate scale. The façades of the wings are divided both vertically and horizontally. The basic vertical division is indicated by the setback of the top three floors and the cladding in pre-weathered copper.
The main entrance to the residential part is through the reception area, which ensures security and some services, further leading through the internal garden space to the individual communication cores. The garden is designed in a simple Japanese style, combining water surfaces, fountains, mature and low greenery, boulders, and paths. From the atrium side, part of the garden is also used by mezzanine apartments as private front yards. The garden is separated from the outer park areas of the River City complex by a larger water surface.
The majority of the ground floor is accessible from the outer spaces and parks of River City and is designed as commercial areas, cafes, etc. The most significant non-residential space in the southern wing is considered as a showroom with an axial entrance from Rohanské nábřeží, accentuated by a two-story awning.
All above-ground floors are utilized for apartments (230 residential units). The apartment units on the last receding floor are connected to the roof landscape, which is largely used as living space, including terraces with greenery.
Two underground floors are designated for parking, with access either directly from Rohanské nábřeží (for visitors) or from a shared underground tunnel within the River City complex.
In the locality of Karlín and in close proximity to the river, River Diamond presents a unique opportunity for creating a contemporary model of a Prague riverside residential block. The solid mass urban form of the building is based on the concept of the River City building complex. The original closed block was transformed by the authors of River Diamond into an urban U-shaped block that opens northward towards the Vltava River.
Architectural design
River Diamond is a residential palace that, together with neighboring monumental administrative buildings, ministries, and large hotels, completes this part of the Vltava riverside.
The southern wing along Rohanské nábřeží is a solid simple mass in the shape of a prism, indicating a connection to the adjacent new buildings of the River City complex. It is clad in sandstone combined with a façade of pre-weathered copper and glass. The southern façade is designed as an abstract composition of larger and smaller glazed areas alongside the horizontals of cornice fragments, French windows, and a marked entrance to the showroom on the axis of the façade. This façade is perceived by both the investor and the authors as crucial for the presentation of the building in relation to the city.
The other two wings seem to be attached to their "anchor" - the southern wing. An almost classical residential articulation, sketching a soft human scale. The roof landscape combines the articulation of the building's wings with the residential nature of the roof. A search for diversity within the firm rules of the rectangle. The certainty of the basic shape with the free gesture of the courtyard garden.
These wings of the building are more shape-rich than the southern wing. They utilize the motif of recessed upper floors, rhythmically repeated larger bay windows, and balconies to achieve an appropriate scale. The façades of the wings are divided both vertically and horizontally. The basic vertical division is indicated by the setback of the top three floors and the cladding in pre-weathered copper.
The main entrance to the residential part is through the reception area, which ensures security and some services, further leading through the internal garden space to the individual communication cores. The garden is designed in a simple Japanese style, combining water surfaces, fountains, mature and low greenery, boulders, and paths. From the atrium side, part of the garden is also used by mezzanine apartments as private front yards. The garden is separated from the outer park areas of the River City complex by a larger water surface.
The majority of the ground floor is accessible from the outer spaces and parks of River City and is designed as commercial areas, cafes, etc. The most significant non-residential space in the southern wing is considered as a showroom with an axial entrance from Rohanské nábřeží, accentuated by a two-story awning.
All above-ground floors are utilized for apartments (230 residential units). The apartment units on the last receding floor are connected to the roof landscape, which is largely used as living space, including terraces with greenery.
Two underground floors are designated for parking, with access either directly from Rohanské nábřeží (for visitors) or from a shared underground tunnel within the River City complex.
The English translation is powered by AI tool. Switch to Czech to view the original text source.
0 comments
add comment



