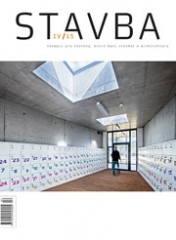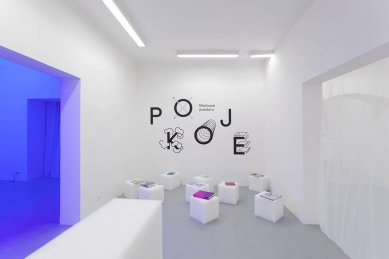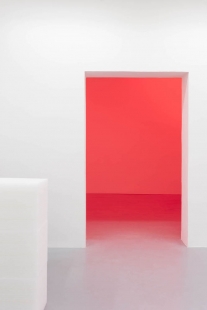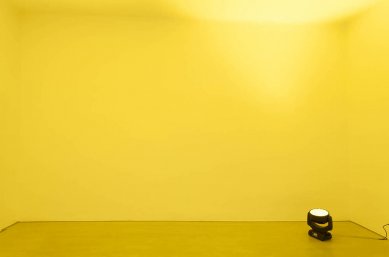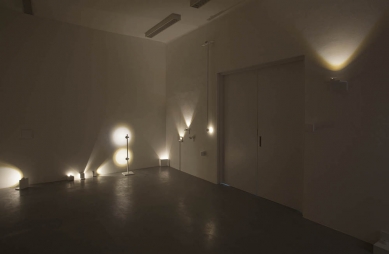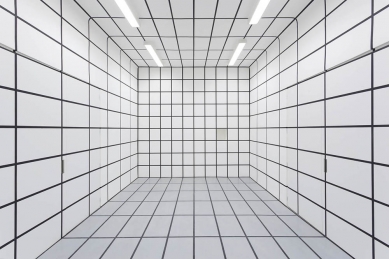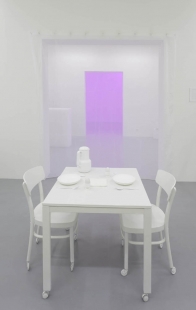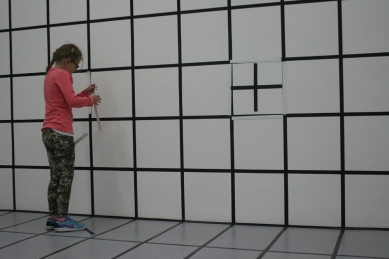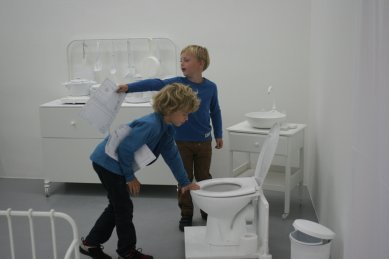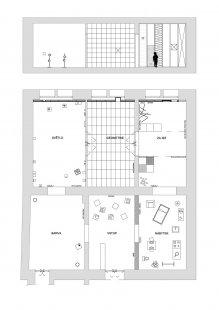
POKOJE – space options
<!DOCTYPE html> <html lang="en"> <head> <meta charset="UTF-8"> <meta name="viewport" content="width=device-width, initial-scale=1.0"> <title>Interactive Exhibition About Architecture for Small and Large</title> </head> <body> <h1>Interactive Exhibition About Architecture for Small and Large</h1> </body> </html>

The first interactive exhibition about architecture at the House of Arts is intended for both children and playful adults. In an engaging way, they can experience and perceive the transformations of the internal space. In the Rooms, it is allowed to touch, create, change, and experience the space in their own way.
The gallery space is located in a former residential building overlooking the square, and the concept focuses on spaces and interiors. It maps out these themes: color, light, geometry, construction, and equipment, primarily in identical rooms. For this purpose, the gallery space was adjusted according to the installation of
Tomáš Džadoň for the exhibition by V. Stratila from 2012, when he created the 6th room here and covered the windows with a drywall partition. This achieved almost identical spaces, without the perception of windows. The rooms are nearly identical in their layout, but each opens a different elemental theme. The rooms are designed to be as minimalist as possible so that each theme can resonate as intensely and distinctly as possible.
Through the introductory entrance and simply conceived study room, the visitor dives into the themes of the other 5 rooms. The first room is COLOR. Using colored lights, the visitor can change the color effect of the space and explore how colors affect the body or soul. The control is through a simple remote.
This is followed by the LIGHT room. The visitor gently touches mobile lamps installed in the space freely, on shelves, or on movable stands in white color. Everything is movable and changeable. They can explore how artificial light impacts and compare it with natural light or try creating an intimate atmosphere and investigating the effects of light through reflection. They can also use the prepared shades to create different atmospheres.
Through new doors, the visitor enters a different space focused on GEOMETRY and scale.
Throughout the entire white room, including the ceiling and floor, a black mesh/grid is applied, which significantly alters the space and has a strong effect on the visitor. The walls are painted with magnetic paint, allowing the addition or covering of individual lines with black and white films, thus changing the spatial illusion of the room.
Through closed doors, the visitor enters the BEHIND THE WALL room and explores what is behind the constructions and what surfaces are present. What is usually part of the interior is uncovered here. Original historical structures meet modern constructions and accessories. The visitor unveils various layers of previous exhibitions, becoming an archaeologist of the House of Arts. Thanks to the magnetic samples, meaningful and illogical patterns can be mixed on the floor and the walls of metal constructions. Behind a translucent curtain appears the last room, FURNITURE, equipped as a small apartment or studio in a child's scale painted white and on wheels. Here, various layouts and plans are created. The room’s equipment is intended for the youngest.
There are no strict rules set in the space, nor is there reference to one correct solution. Primarily, it opens up space for personal experience and verifying the influence of various elements that affect us in space.
The gallery space is located in a former residential building overlooking the square, and the concept focuses on spaces and interiors. It maps out these themes: color, light, geometry, construction, and equipment, primarily in identical rooms. For this purpose, the gallery space was adjusted according to the installation of
Tomáš Džadoň for the exhibition by V. Stratila from 2012, when he created the 6th room here and covered the windows with a drywall partition. This achieved almost identical spaces, without the perception of windows. The rooms are nearly identical in their layout, but each opens a different elemental theme. The rooms are designed to be as minimalist as possible so that each theme can resonate as intensely and distinctly as possible.
Through the introductory entrance and simply conceived study room, the visitor dives into the themes of the other 5 rooms. The first room is COLOR. Using colored lights, the visitor can change the color effect of the space and explore how colors affect the body or soul. The control is through a simple remote.
This is followed by the LIGHT room. The visitor gently touches mobile lamps installed in the space freely, on shelves, or on movable stands in white color. Everything is movable and changeable. They can explore how artificial light impacts and compare it with natural light or try creating an intimate atmosphere and investigating the effects of light through reflection. They can also use the prepared shades to create different atmospheres.
Through new doors, the visitor enters a different space focused on GEOMETRY and scale.
Throughout the entire white room, including the ceiling and floor, a black mesh/grid is applied, which significantly alters the space and has a strong effect on the visitor. The walls are painted with magnetic paint, allowing the addition or covering of individual lines with black and white films, thus changing the spatial illusion of the room.
Through closed doors, the visitor enters the BEHIND THE WALL room and explores what is behind the constructions and what surfaces are present. What is usually part of the interior is uncovered here. Original historical structures meet modern constructions and accessories. The visitor unveils various layers of previous exhibitions, becoming an archaeologist of the House of Arts. Thanks to the magnetic samples, meaningful and illogical patterns can be mixed on the floor and the walls of metal constructions. Behind a translucent curtain appears the last room, FURNITURE, equipped as a small apartment or studio in a child's scale painted white and on wheels. Here, various layouts and plans are created. The room’s equipment is intended for the youngest.
There are no strict rules set in the space, nor is there reference to one correct solution. Primarily, it opens up space for personal experience and verifying the influence of various elements that affect us in space.
The English translation is powered by AI tool. Switch to Czech to view the original text source.
0 comments
add comment


