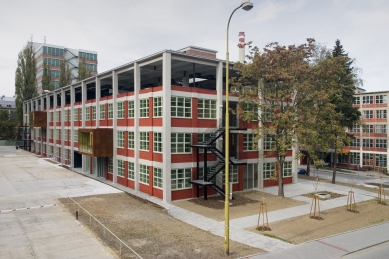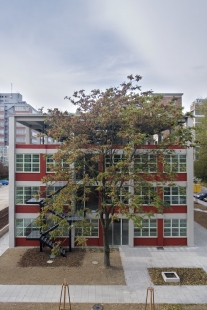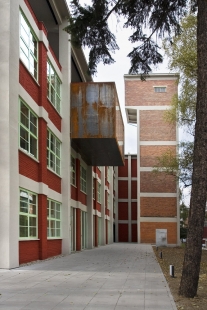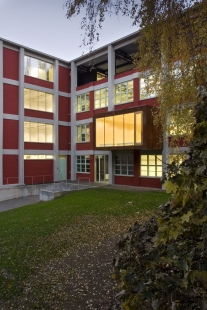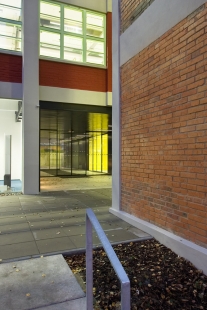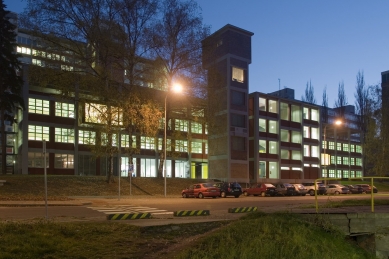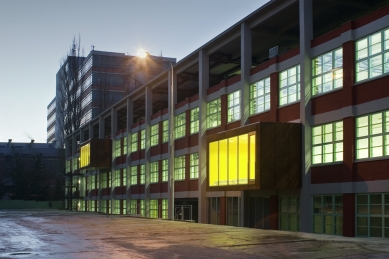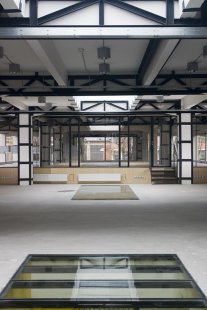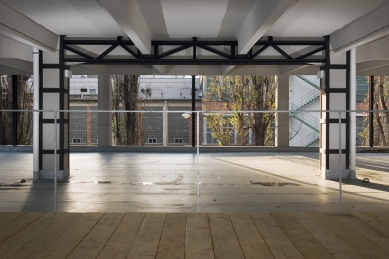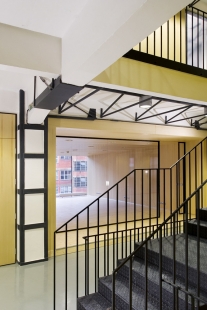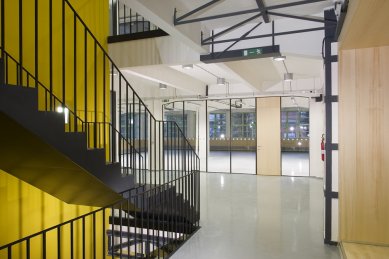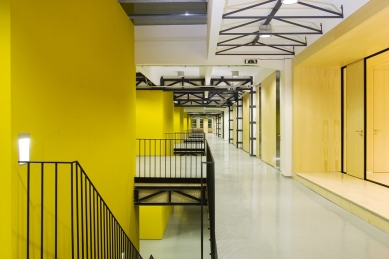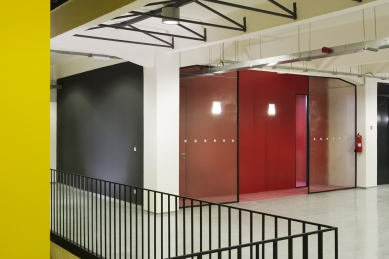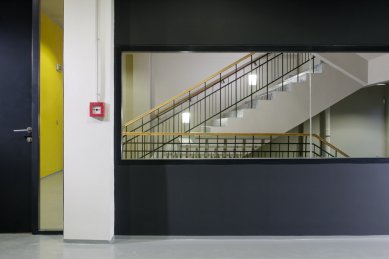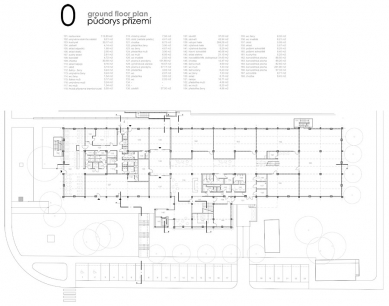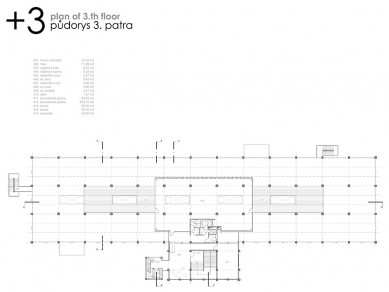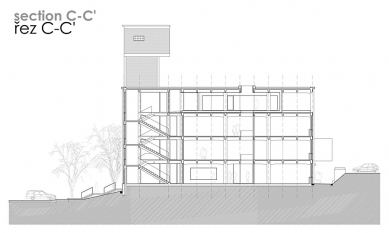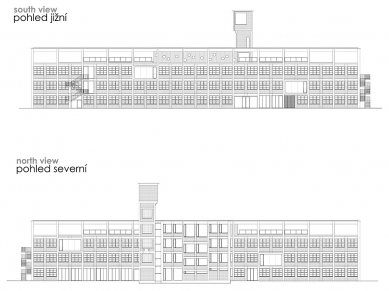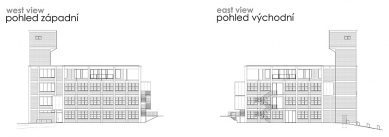
Centre for Entrepreneurship and Innovation Zlin / Manufacturing Hall No. 23
rekonstrukce výrobní budovy č.23 - areál Baťových závodů

 |
The assignment was to turn a typical steel-framed building (3x13 fields with dimensions 6.15x6.60 m, 4 floors), typical for the Baťa Works, into an administrative building with flexible office spaces and facilities in the form of a café and shops. From the very beginning, our clear aim was to retain the essence and character of the Baťa corporate style from the inter-war years: its utilitarian elegance, honesty of structure and material, and balanced proportions. The proportion of the building as a whole to the overall urbanistic context of the whole premises was of crucial importance. One essential factor in the spatial concept was the building’s static state, preventing us from putting any load on the fourth floor.
Since we were not willing to accept to demolish the fourth floor for proportional and urbanistic reasons, we decided to preserve it only in its construction essence. The solution was to remove the entire exterior wall of the fourth floor, with only the bare skeleton frame remaining. Inside the central part of the resulting space on the top floor, a light, pre-fabricated structure of a generously scaled office was installed, attached to its own subtle steel frame.
Inside, the space develops outward from a central atrium (middle tract), along the edges of which office areas are arranged to provide them with direct sunlight. The central communication space is vertically linked from the bottom to the top of the building using openings in ceiling plates, providing light from above. In four locations, additional light from the sides is provided via the glass walls of tubes with conference rooms. These tubes pass through the original walls of the building into the exterior (Corten sheet metal), clearly defining the new form of interior arrangement. The building also has an external lift shaft from the 1960s. Its beautiful vertical proportion is topped with the former headhouse, now providing a view of the whole premises.
We consider the decision to keep the original window sill brickwork from the 1930s and the repaired windows from the 1960s intact to be an important part of our concept. New materials used during the reconstruction reflect the environment: tubes – Corten sheet metal, fourth floor structure – black waterproof plywood, entrance passage – black sheet metal, fire escape – black anticorrosive coating + hot galvanizing, floors –concrete, partitions – wooden mounted structure – light veneer surface…etc. The building should be characterized by its original industrial rawness and at the same time by structural fragility, referring to the historically crucial period of the building of Big Zlín.
1 comment
add comment
Subject
Author
Date
Podnikatelske inovacni centrum
Petr
04.08.07 06:02
show all comments


