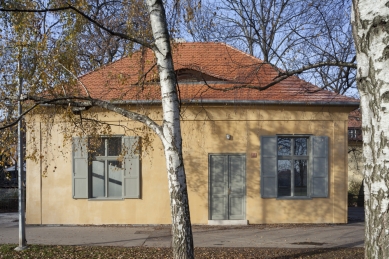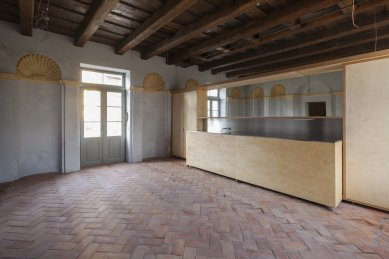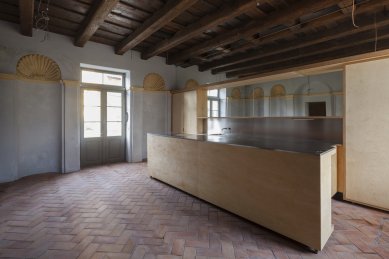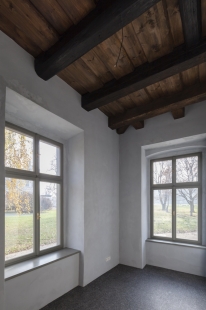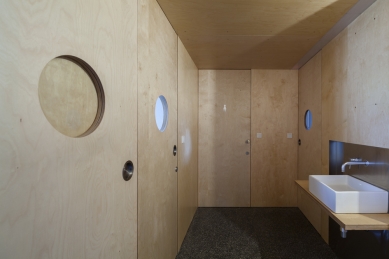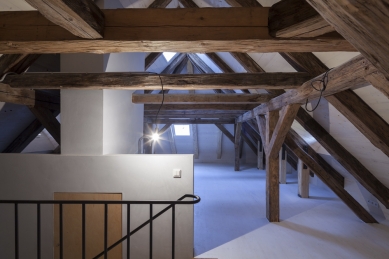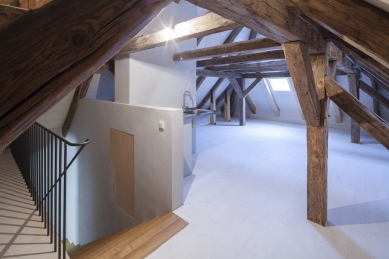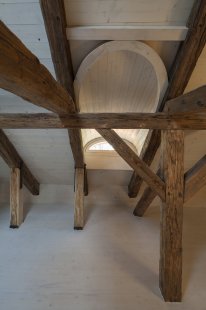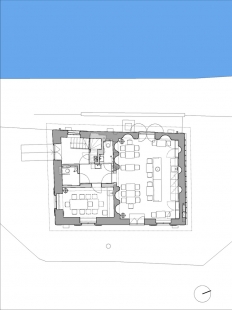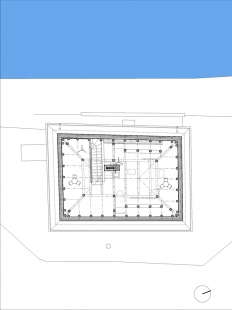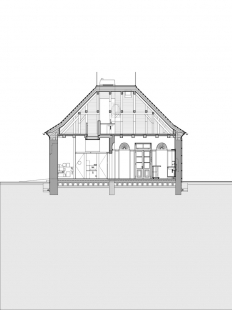
Gas House KAMPA

 |
Over the centuries, the building has been reconstructed many times and used for various purposes. It got its modern name from a temporary gas regulation station built into the building in the 1960s. In recent decades, the building, without a permanent use, deteriorated. The district, which owns the building, decided to use the house for activities for local citizens and to establish a community center there. A large clubroom was created at the ground floor level - a multi-purpose space for meetings, lectures, courses, screenings, etc. In the second half of the house, facilities are located - a small office, restroom facilities, and a hallway with a staircase leading to a second clubroom situated in the roof space.
The house underwent restoration of its outer shell a few years ago. During this, doors and windows were replaced with new ones. These elements had to be preserved in the design of the overall reconstruction. The fillings we proposed are placed in the western facade (towards Čertovka) in the locations of the original openings revealed during reconstruction. Given the moisture of the building, a ventilated floor was designed and implemented as part of long-term remediation measures to limit water rising into the mixed brick and sandstone walls. New partitions are constructed from solid fired bricks. The floor surface consists of brick paving and terrazzo, while upstairs are spruce boards.
According to the investor's request, the attic space was utilized and the roof was insulated. The insulation of the roof structure is laid from above on a layer of sheathing. From the inside of the building, the roof truss construction from the turn of the 18th and 19th centuries is visible. The truss has been carefully repaired along with the laid ceiling. Only damaged and destroyed elements have been replaced. As part of the repairs of the ceiling beams and their placement in the outer walls, the shape of the cornice has been reshaped. The non-original flat sloped shape of the cornice was replaced by an arch. There are two new windows in the roof, known as bull's eyes. Eckert's photograph from the early 20th century served as a basis for their execution. The roof is covered with beaver tail tiles laid on the ridge.
All modifications were consulted with and approved by heritage conservation authorities throughout the reconstruction of the building. The spatial solution and interior design, which was part of the project, were also consulted with the future user. The requirement of heritage protection was respected, and the technical installations in the clubroom on the ground floor were placed in a pre-wall that covered an entire wall of the room. All necessary installations were run along the surface of the wall behind the product, and the original protected structure was not damaged by the embedding of the installations. The product included a mobile retractable counter and a strip of mirrors along the ceiling, creating the impression of continuing space. Just before the completion of the interior, a decision by the user resulted in the already completed part being demolished and replaced with a solution that matched the user's taste. The exposed installations were embedded in the wall by the user, contrary to the assignment.
The English translation is powered by AI tool. Switch to Czech to view the original text source.
1 comment
add comment
Subject
Author
Date
Supr obnova i idea využití domku s historií
kateřina skalikova
20.05.16 07:10
show all comments


