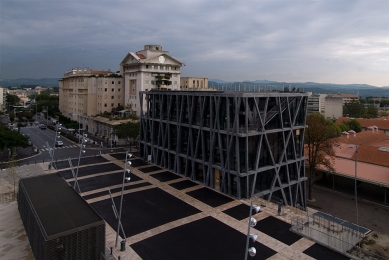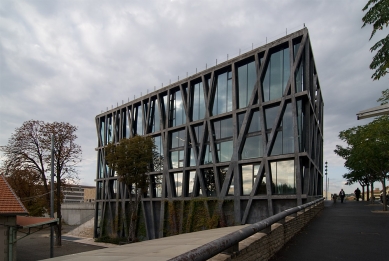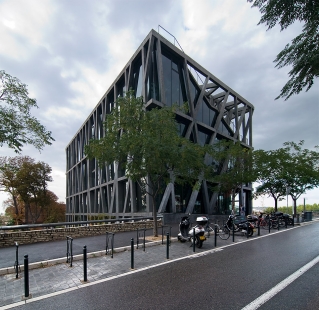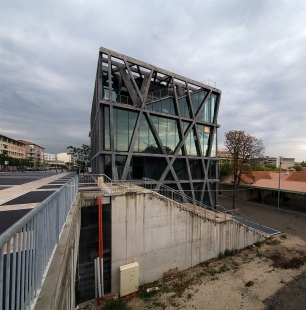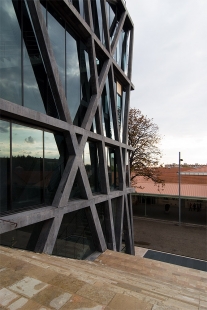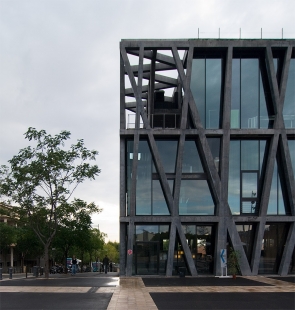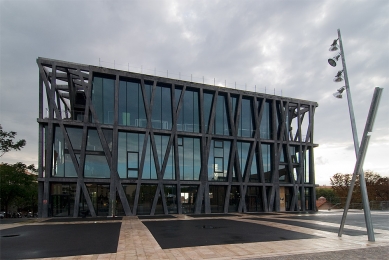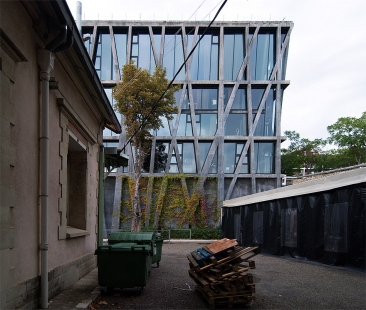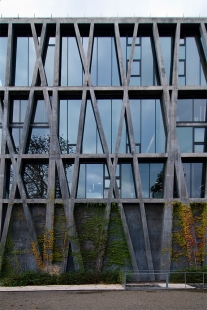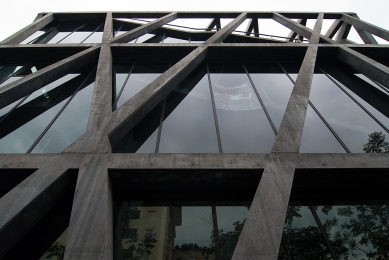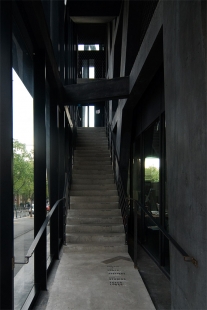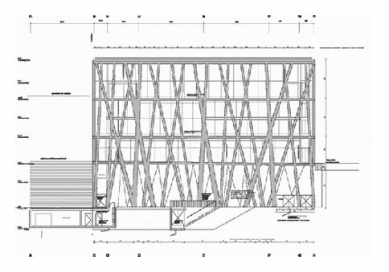
Pavilion Black
National Choreographic Center

 |
For me, a choreographer, who composes in empty space, robbing matter from nothingness to make bodies move, the offer of this jewel-case for dance is powerfully emotional.
An architecture of steel and concrete. A glass skin which allows the outside world to gaze upon the genesis of dance as it is perfected day after day in the rehearsal studios, yet which saves the secret and the emotion of the performance for its 378-seat theatre, set deep within the building.
A place for dance, where creation is buttressed from the very first rehearsals to the flight of performance.
A place, a home for the art of dance, whose constant struggle for its mere existence almost likens it to a martial art.
Twenty years … that is the time it has taken for this lofty vessel to take shape, for the dreams, the energy, the determination, and the funding to come together.
Twenty years … that is the time it has taken to finally have a place to share with you."
Angelin Preljocaj
Today, thanks to the combined determination at several levels of public policy (the national government, the city of Aix-en?Provence, the “Pays d’Aix” metropolitan area, the Provence-Alpes-Côte d’Azur region and the Bouches-du-Rhône department), a choreographic center is under construction in Aix-en-Provence. This is the very first choreographic centre built specifically for the purpose it is to serve.
The new Choreographic Centre will have four rehearsal studios and one performance hall with 378 seats. It will be the first production centre for dance where artists can both work on the entire creation process and as well as perform the work they have created.
Creation centre: this will provide a residence for various companies, up through the performance of their creation.
Experimentation pole: the centre will be the relay point in the Provence-Alpes-Côte d’Azur region for an international network, and will promote the emergence of new talent.
Educational space: the centre will facilitate broad public access to dance, by performing a wide range of works by national and international companies, and providing related educational activities.
Dissemination space: the centre will contribute to the diffusion of dance companies’ works, by offering several different artistic events and scheduling choreographic performances throughout the entire year.
Multi-cultural cooperation centre: the centre will participate in the construction of cultural cooperation projects, providing access to new aesthetics by hosting international companies.
The building:
gross surface area: 3013 m²
dimensions: length 35 m, width 18m, height 26,4 m
one performance hall with stepped 378 seats and 4 rehearsal studios
stage opening: 17m, depth: 14,5 m
0 comments
add comment


