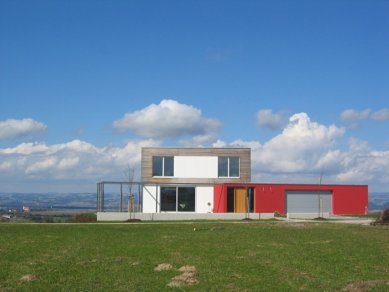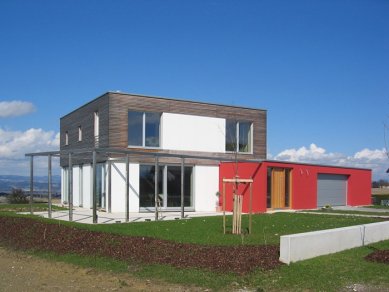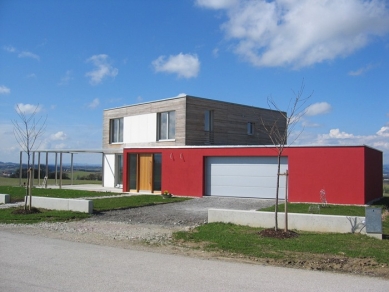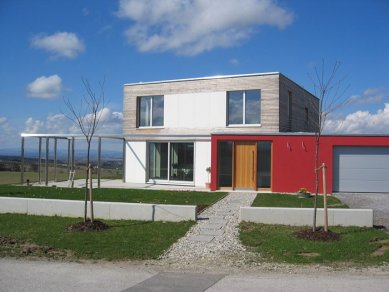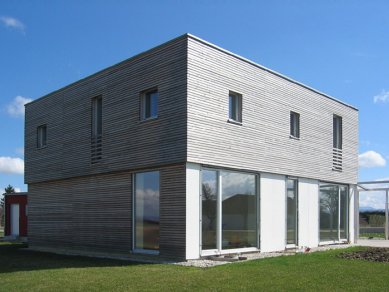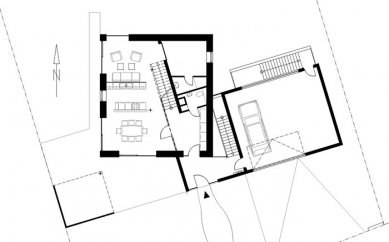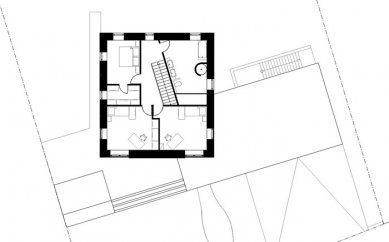
Passive House Krammer & Schadauer

A single-family house with a basement garage is situated on the northern slope. It has a flat roof and the façade is protected by a larch wood cladding. The main supporting system is a wooden half-timbered construction filled with cellulose insulation and a solid core (reinforced concrete dividing ceiling).
Exterior walls: wooden half-timbered construction with cellulose insulation 0.10 W/m²K
Roof: wooden half-timbered construction with cellulose insulation 0.10 W/m²K
Ground floor: foundation slab + thermal insulation 0.10 W/m²K
Wood-aluminium window frames: 0.77 W/m²K
Glazing: 0.6 W/m²K
A passive house is understood to be a building that, due to optimal insulation, the best possible glazing, and controlled ventilation of the living spaces, offers a comfortable indoor climate without the need for active heating or cooling systems - the house "heats" and cools simply by its passivity. The requirement is an annual heating demand of less than 15 kWh/m² and a specific thermal load of less than 10 W/m². This corresponds to a consumption of 1.5 liters of heating oil per 1 m² of living area for the season. The method of calculation should be distinguished: all members of IG-Passivhaus calculate according to the criteria set by the Passive House Institute in Darmstadt (calculation method PHPP). However, a different calculation method is used for residential buildings in Lower and Upper Austria, which generally yields better values due to a different energy demand area.
The provision of necessary residual energy - equal to 15 kWh/m² - is achieved through various energy carriers: either electrically via a heat pump or through biomass - generally through small modern wood stoves in the living room. Despite the unique construction method, it is not possible to achieve indoor comfort during very cold winter evenings without auxiliary heating. Although it is only a very small amount of energy, it must not be forgotten.
The specific energy consumption per m² of living space in a European passive house must not exceed 120 kWh/m² (for room heating, hot water heating, and electricity consumption throughout the house). Thus, the energy consumption in a passive house is generally lower than that required for electricity and hot water in ordinary new buildings. Consequently, the final energy consumption of a passive house is at least a factor of 4 lower than the average consumption of new buildings constructed according to current building regulations.
Exterior walls: wooden half-timbered construction with cellulose insulation 0.10 W/m²K
Roof: wooden half-timbered construction with cellulose insulation 0.10 W/m²K
Ground floor: foundation slab + thermal insulation 0.10 W/m²K
Wood-aluminium window frames: 0.77 W/m²K
Glazing: 0.6 W/m²K
 |
The provision of necessary residual energy - equal to 15 kWh/m² - is achieved through various energy carriers: either electrically via a heat pump or through biomass - generally through small modern wood stoves in the living room. Despite the unique construction method, it is not possible to achieve indoor comfort during very cold winter evenings without auxiliary heating. Although it is only a very small amount of energy, it must not be forgotten.
The specific energy consumption per m² of living space in a European passive house must not exceed 120 kWh/m² (for room heating, hot water heating, and electricity consumption throughout the house). Thus, the energy consumption in a passive house is generally lower than that required for electricity and hot water in ordinary new buildings. Consequently, the final energy consumption of a passive house is at least a factor of 4 lower than the average consumption of new buildings constructed according to current building regulations.
The English translation is powered by AI tool. Switch to Czech to view the original text source.
6 comments
add comment
Subject
Author
Date
Na samotě u lesa?
Drak Drak
04.07.06 02:00
Co je na tom domě pasivního, když se tam aktivně topí???
nel¨Y¨nek
06.07.06 08:06
Pasivní neznamená perpetum mobile...
Adam Lenc
06.07.06 10:11
nelYnek
katka kruspe
25.07.06 01:25
Definice pasivního domu
Jan Kratochvíl
25.07.06 03:57
show all comments


