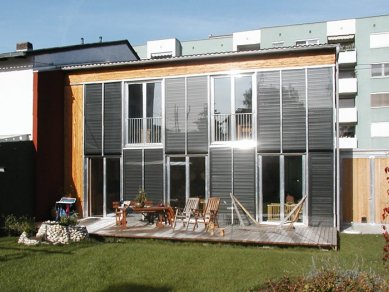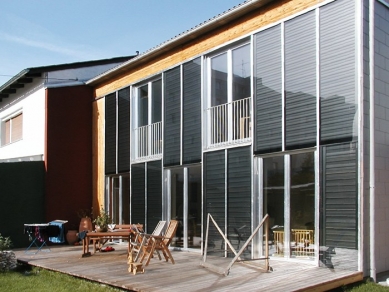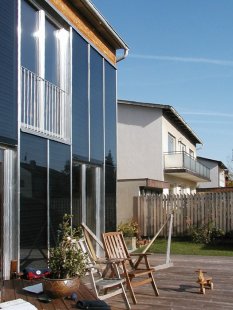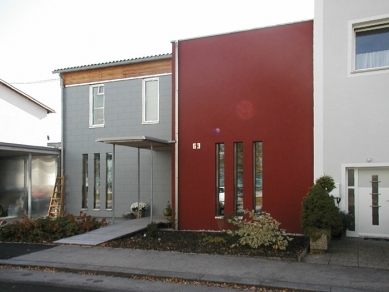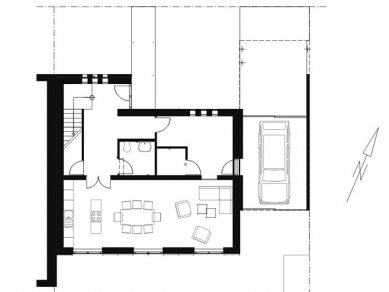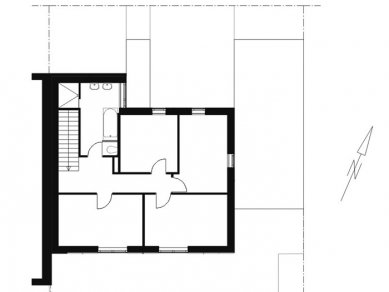
Passive House Buttinger

In a construction gap, a passive house has emerged in just seven months, proving that this method of building is possible even without increased financial costs. The family house, created by combining a solid core with a lightweight facade, impresses with its functional layout and consistent energy concept.
external walls: timber-framed construction 0.127 W/m²K
ceiling above the 2nd floor: roof structure + thermal insulation 0.100 W/m²K
floor in the 1st floor: foundation slab + thermal insulation 0.143 W/m²K
glazing: 0.5 W/m²K
window frames: 0.8 W/m²K
external walls: timber-framed construction 0.127 W/m²K
ceiling above the 2nd floor: roof structure + thermal insulation 0.100 W/m²K
floor in the 1st floor: foundation slab + thermal insulation 0.143 W/m²K
glazing: 0.5 W/m²K
window frames: 0.8 W/m²K
The English translation is powered by AI tool. Switch to Czech to view the original text source.
12 comments
add comment
Subject
Author
Date
náklady na stavbu
HYnek
23.06.06 11:58
Místo
Jan Kratochvíl
23.06.06 01:49
mno....
kandik
23.06.06 04:05
Pasivní dům
doktor Koloťuk
24.06.06 02:29
Re: bez zvýšených finančních nákladů
Petr Šmídek
24.06.06 05:20
show all comments


