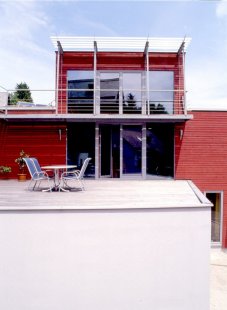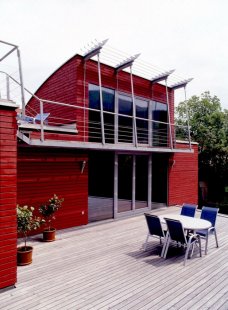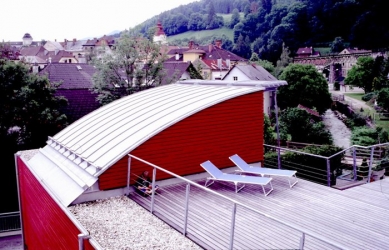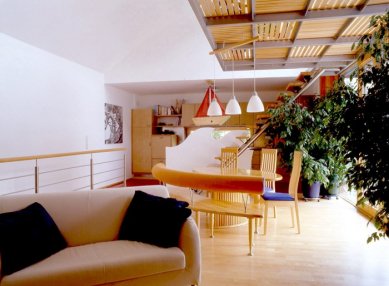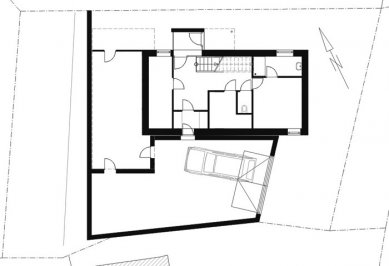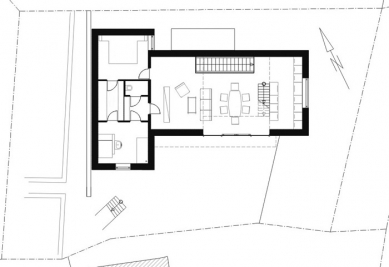
House EHW

 |
The wooden structure of the house consists of ribbed beams, cellulose insulation protected by a shell of painted larch slats. The costly slope stabilization was carried out through a shotcrete concrete wall with injected anchors. The heating of the house is taken care of by the Aerex System heat pump with controlled ventilation and a ground
collector.
external walls: wooden frame construction with cellulose insulation 0.11 W/m²K
ceiling above the attic: wooden frame construction with cellulose insulation 0.10 W/m²K
ground floor: foundation slab + XPS thermal insulation 0.09 W/m²K
wood-aluminum windows: total 0.85 W/m²K, frames 0.73 W/m²K, glass 0.5 W/m²K
specific heat consumption for heating eA: 11 kWh/m²a
The English translation is powered by AI tool. Switch to Czech to view the original text source.
0 comments
add comment


